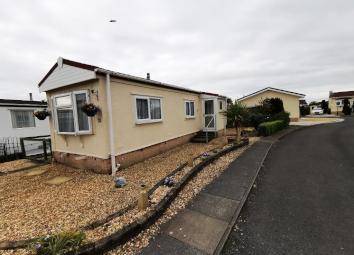Mobile/park home for sale in Preston PR3, 1 Bedroom
Quick Summary
- Property Type:
- Mobile/park home
- Status:
- For sale
- Price
- £ 55,000
- Beds:
- 1
- County
- Lancashire
- Town
- Preston
- Outcode
- PR3
- Location
- The Avenue, Wyre Vale Park, Garstang, Lancashire PR3
- Marketed By:
- Love Homes
- Posted
- 2024-04-30
- PR3 Rating:
- More Info?
- Please contact Love Homes on 01995 493993 or Request Details
Property Description
We are thrilled to market this recently upgraded residential park home close to the market town of Garstang.
The home offers excellent living accommodation and well proportioned rooms. There is one double bedroom, a shower room, a large dining kitchen and spacious lounge with direct access to the gardens.
Wyre Vale Park is just a few minutes from Garstang High Street and offers easy access to all the local amenities. The park has its own on site health club & spa where residents can take advantage of the special residents membership.
If you are looking for a residential park home, then we highly recommend you arrange a viewing now.
The home is conveniently positioned within the park and is just a couple of minutes to the bus stops.
The park is located close within a ten minute walk to the town centre and has bus stops near the park entrance so that there is direct public transport to Garstang, Lancaster, Preston and Blackpool.
The M6 motorway can be reached in approximately 5 minutes by car.
Situated on an award winning park, just outside the market Town of Garstang. The Park has good public transport links and direct access to Garstang, Lancaster, Preston and Blackpool.
Junction 33 of the M6 is also less than a 10 minute drive away.
Park home owners can also enjoy the benefit of "Residents Membership" at their own Health Club & Spa. The club benefits from, swimming pool, Jacuzzi, Sauna, Exercise classes, Aqua-Aerobics, Gym, Hair Studio, Spa, Bistro and Library plus much more. Residents also receive a discount on all hair and beauty treatments.
These particulars have been produced as general guidance and do not form any part of a binding contract. Electric, Gas, plumbing, heating, drainage or any other appliances have not been tested by I Love Park Homes (ilph). Whilst every care is take, any measurements given in these details are approximate. No employee of ilph is authorised to give or make any representation of warranty towards the home.
Details are available to download, store and use for own personal use. They must not be retransmitted, republished or redistributed. The ilph logo and ownership copyright must remain on all publications.
Tenure : Residential (Secure of Tenure)
Services : Mains gas, water & electricity
Pitch Fee : Currently £tba for 2019 including Water Rates. Sewerage would be paid separately to United Utilities.
Age Restrictions : This park is suitable for those aged 50 plus.
Pet Restriction : You can bring up to 2 dogs, 2 cats or one of each.
Ground Floor
Lounge
14' 2'' x 9' 7'' (4.33m x 2.95m) With a splay bay window to the front aspect, a side window and an external door leading to the side garden, this room is flooded with lots of natural light. There is an electric fire set into a modern surround. A door leads into the -
Dining Kitchen
13' 8'' x 9' 7'' (4.18m x 2.94m) A large extended room with a good range of wall and base units (part lowered) finished in white set against splashback brick effect tiles. There is an under counter electric oven and hob with modern extractor hood above. There are integrated under counter fridge and freezer and space for a washing machine.
Three windows make the room light, bright and airy. A cupboard houses the modern 'Vaillant' combi boiler. The floor is finished in a carpet tile and there is a single radiator.
Bedroom
9' 8'' x 8' 4'' (2.96m x 2.57m) A double sized bedroom with a window to the rear elevation. Fitted wardrobes and top lockers offer plenty of storage.
Shower Room
A modern and bright room with a three piece suite finished in white comprising; corner wc, semi recessed basin with Chrome single lever tap in a white high gloss vanity cupboard and large corner shower cubicle housing a 'Bristan' thermostatically controlled shower.
The walls and ceiling are cladded in easy clean paneling and there is a mosaic effect vinyl floor.
There is also a Chrome heated towel radiator.
Entrance porch
Leading from the side of the property, there is a UPVC double glazed door and takes you into the kitchen.
Exterior
Gardens and Parking
The gardens are mostly low maintenance and offer paved, decorative chippings and a lawned area. There is a large metal storage shed and designated parking adjacent to the home.
Property Location
Marketed by Love Homes
Disclaimer Property descriptions and related information displayed on this page are marketing materials provided by Love Homes. estateagents365.uk does not warrant or accept any responsibility for the accuracy or completeness of the property descriptions or related information provided here and they do not constitute property particulars. Please contact Love Homes for full details and further information.

