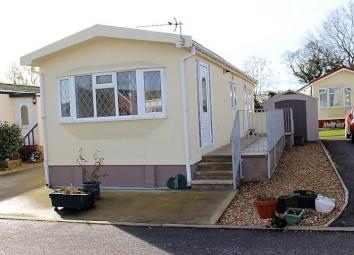Mobile/park home for sale in Preston PR3, 1 Bedroom
Quick Summary
- Property Type:
- Mobile/park home
- Status:
- For sale
- Price
- £ 44,995
- Beds:
- 1
- County
- Lancashire
- Town
- Preston
- Outcode
- PR3
- Location
- Burlingham Park, Garstang, Lancashire PR3
- Marketed By:
- I Love Homes
- Posted
- 2024-04-05
- PR3 Rating:
- More Info?
- Please contact I Love Homes on 01995 493993 or Request Details
Property Description
This residential park home offers spacious living accomodation and is ideal for those over 55 years of age and looking to downsize.
The home briefly comprises; modern fitted kitchen, dining room, lounge, newly fitted shower room and bedroom. Externally the home is on a low manintenance plot, with an 8' x 6' storage shed and driveway parking for two cars.
The home is offered with vacant possession and your early viewing is highly recommended.
Burlingham is a family run park for the retired and semi-retired. It is fully residential, offering 12 months occupancy for people of 50 years and over (including one pet). They are also members of the bh&hpa and all homes are Council Tax Band A.
From our High Street office, keep right at The Royal Oak. Turn right at the mini roundabout and right again at the next one. At the third roundabout, turn left onto Croston Road. At the traffic lights, continue straight through onto Cockerham Road. The park can be found on the right hand side.
Ground Floor
Entrance Hallway
Entered via the UPVC external door and has direct access to the kitchen, bedroom and shower room.
Kitchen
13' 4'' x 6' 0'' (4.07m x 1.84m) A modern fitted kitchen offering a range of wall and base units finished in a gloss door and with complimenting Oak laminate worktops. There is a high level electric oven and integrated microwave, gas hob with extractor hood above and a Bosch washing machine. The kitchen leads directly into the dining room.
Dining Room
8' 5'' x 5' 6'' (2.57m x 1.7m) With a window to the side elevation, double radiator, ceiling light, blinds and curtains. An archway leads into the lounge.
Lounge
11' 9'' x 11' 9'' (3.59m x 3.59m) A light and airy sitting room with a large splay bay window to the front elevation as well as a part glazed UPVC double glazed door to the side. There is an electric feature fireplace set into a modern surround and wall/ceiling lights.
Bedroom
Offering fitted wardrobes with sliding doors, wall and ceiling lights and a window to the side elevation. Heating is via a double radiator.
Shower Room
A recently fitted shower room comprising; low threshold cubicle with a thermostatically controlled rain shower plus hand wand, semi recessed wash basin set into a vanity cupboard, low level WC, chrome heated towel radiator and part tiled walls. An opaque window looks to the side of the home.
External
The home is sat on a low maintenance plot and offers an 8' x 6' storage shed and driveway parking for two cars.
Property Location
Marketed by I Love Homes
Disclaimer Property descriptions and related information displayed on this page are marketing materials provided by I Love Homes. estateagents365.uk does not warrant or accept any responsibility for the accuracy or completeness of the property descriptions or related information provided here and they do not constitute property particulars. Please contact I Love Homes for full details and further information.

