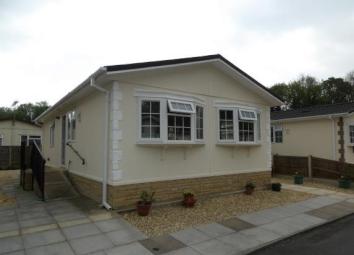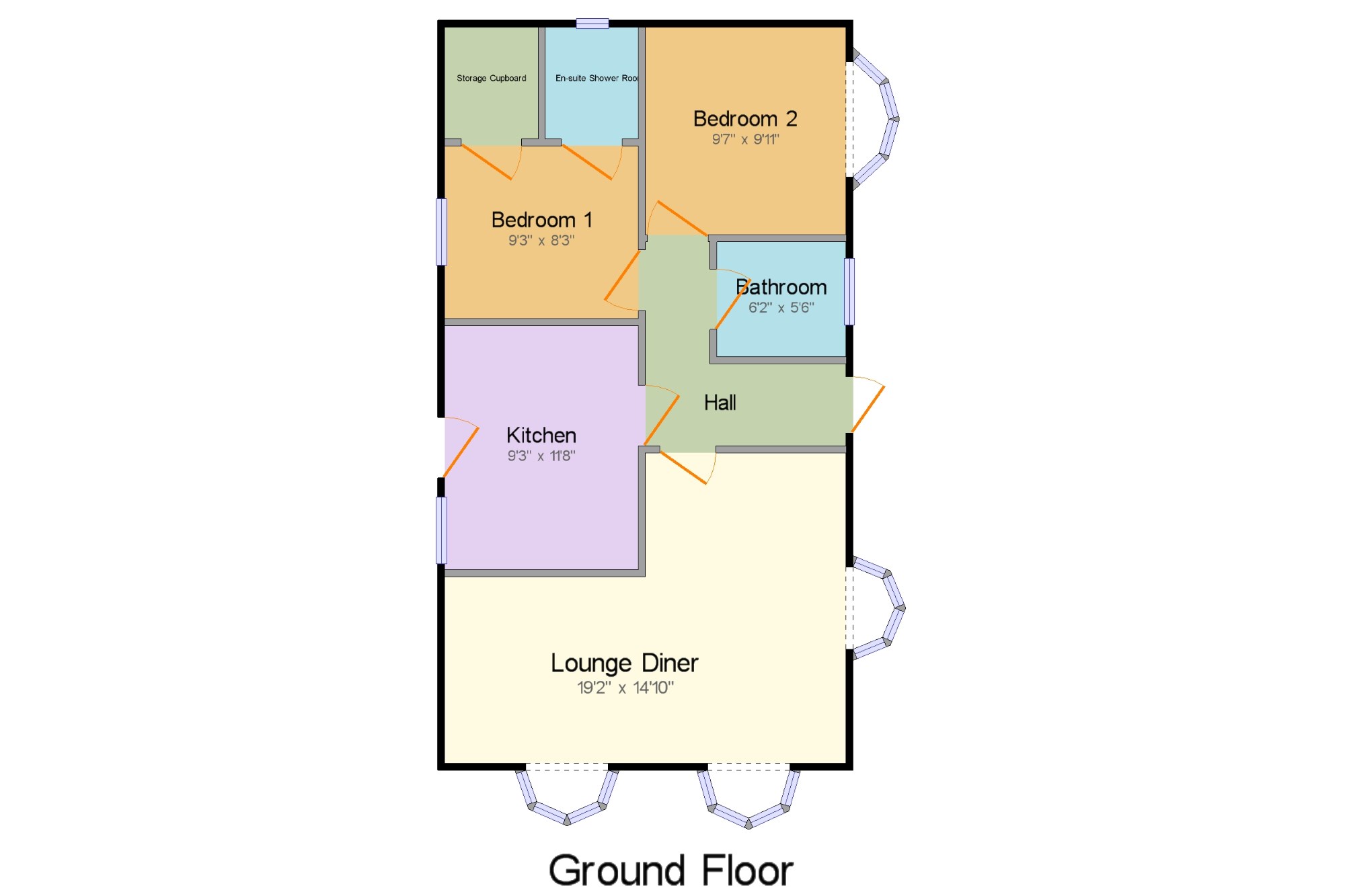Mobile/park home for sale in Preston PR1, 2 Bedroom
Quick Summary
- Property Type:
- Mobile/park home
- Status:
- For sale
- Price
- £ 145,000
- Beds:
- 2
- Baths:
- 1
- Recepts:
- 1
- County
- Lancashire
- Town
- Preston
- Outcode
- PR1
- Location
- Park Close, Penwortham Residential Park, Penwortham, Preston PR1
- Marketed By:
- Entwistle Green - Penwortham
- Posted
- 2024-04-25
- PR1 Rating:
- More Info?
- Please contact Entwistle Green - Penwortham on 01772 913899 or Request Details
Property Description
Exciting opportunity to acquire this immaculate over 50s park home finished and presented to a very high standard though out boasting two double bedrooms, master en suite shower room in addition to a modern bathroom and kitchen with a open lounge diner. This deceptively spacious home is located on a easy to maintain plot mainly laid to stone with a seating area to the rear and located on a quiet part of the residential park offering additional privacy. Internal viewing is essential to appreciate.
Two Double Bedrooms
Master En Suite Plus Walk In Wardrobe
Lounge Diner
Close To Local Amenities
Chain Free
Lounge Diner 19'2" x 14'10" (5.84m x 4.52m). Two double glazed bay windows to the front and one to the side, carpet flooring, radiators, TV point and feature fireplace.
Kitchen 9'3" x 11'8" (2.82m x 3.56m). External door to the side, UPVC double glazed window to the side, vinyl flooring, radiator and range of wall and base units with integrated gas hob, electric oven, dishwasher and sink and drainer unit. Boiler.
Bathroom 6'2" x 5'6" (1.88m x 1.68m). UPVC double glazed frosted window to the side, vinyl flooring, bath, WC and wash hand basin.
Hall 9'7" x 9'9" (2.92m x 2.97m). External door to the side, carpet flooring, radiator, airing cupboard and cloak storage cupboard, loft access.
Bedroom 1 9'3" x 8'3" (2.82m x 2.51m). Double bedroom with UPVC double glazed window to the side, carpet flooring, radiator and built in storage cupboard/ walk in wardrobe.
En-suite Shower Room 4'6" x 5'4" (1.37m x 1.63m). UPVC double glazed frosted window to the rear, vinyl flooring, shower cubical, wash hand basin with vanity unit and WC.
Bedroom 2 9'7" x 9'11" (2.92m x 3.02m). Double bedroom with UPVC double glazed bay window to the side, carpet flooring and radiator.
Property Location
Marketed by Entwistle Green - Penwortham
Disclaimer Property descriptions and related information displayed on this page are marketing materials provided by Entwistle Green - Penwortham. estateagents365.uk does not warrant or accept any responsibility for the accuracy or completeness of the property descriptions or related information provided here and they do not constitute property particulars. Please contact Entwistle Green - Penwortham for full details and further information.


