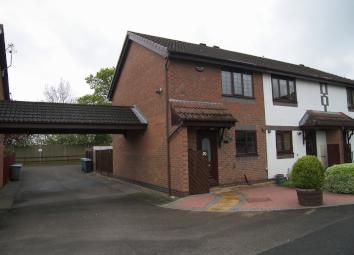Mews house for sale in Preston PR4, 2 Bedroom
Quick Summary
- Property Type:
- Mews house
- Status:
- For sale
- Price
- £ 139,950
- Beds:
- 2
- Baths:
- 1
- Recepts:
- 2
- County
- Lancashire
- Town
- Preston
- Outcode
- PR4
- Location
- The Chimes, Kirkham, Preston PR4
- Marketed By:
- Richard Wilson Estate Agents
- Posted
- 2024-04-02
- PR4 Rating:
- More Info?
- Please contact Richard Wilson Estate Agents on 01253 545919 or Request Details
Property Description
Accommodation Comprising
An extremely well appointed and nicely presented modern end Mews house occupying a prime position in this popular residential courtyard cul-de-sac development, handy for Kirkham centre and all amenities.
Entrance Hall
Upvc opaque glazed front door, dark stained skirting boards, door architraves and panelled doors etc. Fixture fuse box, corniced ceiling, ornate radiator cover and wall mounted security alarm system. Multi glazed dark stained door opens to:-
Kitchen (7'7" (2.31 M) x 10'1" (3.07 M))
Modern kitchen fitted with two- tone coloured high-gloss eye and floor level kitchen units with brushed metal door furniture, kick-space heater and surrounding granite-effect contour laminate worktops with splash-back tiling in working areas. Concealed pelmet lighting and ceiling strip spotlighting. 1.5 single drainer, stainless steel inset sink with chrome mixer taps. Brushed metal fronted 'Cooke & Lewis' electric fan oven with grill and an inset stainless steel 'Lamona' four ring hob unit with an overhead glass and stainless steel cooker hood. Integrated fridge and two freezers, plumbing for washing machine. Concealed' Main Ecolight' gas fired combination c/htg boiler. Upvc d/glzd window overlooks the mews courtyard.
Lounge With Dining Area (13'8" (4.17 M) x 13'8" (4.17 M) (max))
Nicely presented and generously proportioned 'L shaped' rear reception room complete with dark stained skirting boards, door architraves and surrounding wall dado rail. The focal point of the room is a Period style dark wood fireplace surround with composite marble hearth and backing and electric coal-effect fire. Wall and ceiling lighting with dimmer switch control, corniced ceiling, fitted c/htg radiator and separate understair store cupboard. Sliding patio doors open to:-
Conservatory (11'10" (3.61 M) x 8'6" (2.59 M))
Upvc framed conservatory with solid 'fanned' ceiling. Light oak laminate flooring, fitted c/htg radiator and double opening French doors led onto the enclosed south facing rear patio garden.
First Floor
An ornate dark stained staircase leads to the first floor landing with loft access.
Bedroom One (11'8" (3.56 M) (to wardrobes) x 8'4" (2.54 M))
Nicely presented principal double bedroom with fitted cream 'his and her' wardrobes and drawer units etc. C/htg radiator, south facing uPVC d/glzd rear window.
Bedroom Two (10'5" (3.18 M) x 8'4" (2.54 M))
Nicely presented second double bedroom with matching fitted cream wardrobes and overhead top boxes. Fitted c/htg radiator, fixture linen store and separate wardrobe. Upvc d/glzd window overlooks the mews cul-de-sac.
Bathroom (6'11" (2.11 M) x 6'1" (1.85 M))
Modern three piece white suite with chrome fittings, comprising close coupled lavatory, pedestal wash-hand basin and panelled bath with chrome mixer taps and thermostatic shower, shower screen door, chrome heated ladder radiator, surrounding tiled walls. Mirrored wall tiles, ceiling extractor fan and tall mirrored cabinet.
Outside
To the rear of the property there is a brick built semi detached single garage with second car forecourt parking.
Gardens:
Manageable patio style gardens to the front with block paving and rivan flagged pathway, outside water tap and wheelie bin storage.
To the rear there is an enclosed private flagged and stone chipped patio, having a southerly aspect with greenhouse and side gate to driveway and garage.
Tenure:
The Property freehold
The Property is in Council Tax Band B
There is a site Management charge of approx. 100.00 per annum.
Smart Meter System installed.
Vacant possession - no chain delay
Property Location
Marketed by Richard Wilson Estate Agents
Disclaimer Property descriptions and related information displayed on this page are marketing materials provided by Richard Wilson Estate Agents. estateagents365.uk does not warrant or accept any responsibility for the accuracy or completeness of the property descriptions or related information provided here and they do not constitute property particulars. Please contact Richard Wilson Estate Agents for full details and further information.

