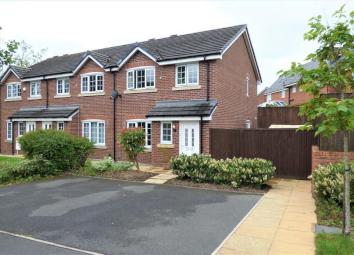Mews house for sale in Preston PR3, 3 Bedroom
Quick Summary
- Property Type:
- Mews house
- Status:
- For sale
- Price
- £ 97,000
- Beds:
- 3
- County
- Lancashire
- Town
- Preston
- Outcode
- PR3
- Location
- The Hawthorns, Garstang PR3
- Marketed By:
- Leftmove Estate Agents
- Posted
- 2024-04-02
- PR3 Rating:
- More Info?
- Please contact Leftmove Estate Agents on 0330 098 9575 or Request Details
Property Description
*** 50% shared ownership property! Ideal for first time buyers - spacious & modern three bedroom end mews family home, situated on A much sought after residential development in the historic market town of garstang *** Positioned in a Cul-De-Sac & within easy access of all local amenities, travel links, highly regarded schools and the picturesque market square of Garstang.
This property briefly comprises of an entrance hallway, ground floor w/c, spacious lounge with archway to a separate dining room, modern fitted kitchen, three good size bedrooms, master en-suite and a modern fitted three piece bathroom suite.
Externally the property boasts a well maintained fully enclosed rear garden perfect for outdoor family entertainment with parking to the front. Gas central heating and double glazing throughout. Viewing comes highly recommended to fully appreciate.
Ground Floor
Hallway
Upvc door with two frosted panels, radiator and laminated flooring.
WC
4' 9'' x 3' 1'' (1.47m x 0.94m) Upvc frosted double glazed window to the front, Low flush Wc, wash hand basin, radiator and laminated flooring.
Lounge
14' 4'' x 12' 11'' (4.39m x 3.96m) UPVC double glazed window to the front aspect, laminate floor, archway through to the dining area and central heating radiator.
Dining Room
9' 8'' x 7' 7'' (2.97m x 2.34m) UPVC double glazed patio door opening onto rear garden, laminate floor, and central heating radiator.
Kitchen
9' 8'' x 8' 2'' (2.95m x 2.51m) A range of wall and base units with inset stainless steel sink drainer unit, 4 piece gas hob and electric oven with extractor hood built over, space for fridge freezer, laminate floor, plumbed for automatic washing machine, space for dishwasher, wall mounted Glow worm central heating boiler, recessed ceiling down lights, under stairs storage, UPVC double glazed window to the rear aspect and door to side.
First Floor
Landing
UPVC double glazed window to the side elevation and airing cupboard housing water cylinder.
Bedroom One
12' 5'' x 9' 8'' (3.81m x 2.95m) UPVC double glazed window to the front aspect (Woodland view) central heating radiator.
En-Suite
7' 1'' x 3' 2'' (2.18m x 0.99m) Shower cubicle, low level wc and pedestal wash hand basin. Part tiled walls.
Bedroom Two
10' 0'' x 9' 0'' (3.06m x 2.76m) UPVC double glazed window to the rear aspect and central heating radiator.
Bedroom Three
8' 9'' x 6' 3'' (2.67m x 1.93m) UPVC double glazed window to the front aspect and central heating radiator.
Bathroom
6' 0'' x 5' 4'' (1.85m x 1.65m) Three piece suite comprising panelled bath, low level wc, pedestal wash hand basin, obscured UPVC double glazed window to the rear aspect, part tiled walls.
Exterior
Front/Rear Gardens
Enclosed rear garden with flagged and decking areas, metal garden shed, gated access to the front & a parking space to the front of the property.
Property Location
Marketed by Leftmove Estate Agents
Disclaimer Property descriptions and related information displayed on this page are marketing materials provided by Leftmove Estate Agents. estateagents365.uk does not warrant or accept any responsibility for the accuracy or completeness of the property descriptions or related information provided here and they do not constitute property particulars. Please contact Leftmove Estate Agents for full details and further information.


