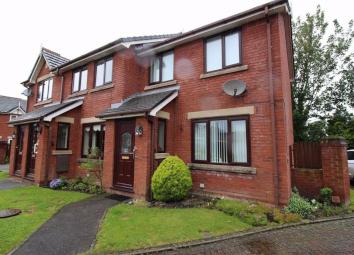Mews house for sale in Preston PR4, 1 Bedroom
Quick Summary
- Property Type:
- Mews house
- Status:
- For sale
- Price
- £ 120,000
- Beds:
- 1
- Baths:
- 1
- Recepts:
- 1
- County
- Lancashire
- Town
- Preston
- Outcode
- PR4
- Location
- Crown Mews, Kirkham, Preston PR4
- Marketed By:
- Dewhurst Homes
- Posted
- 2024-04-02
- PR4 Rating:
- More Info?
- Please contact Dewhurst Homes on 01772 937854 or Request Details
Property Description
A superb mews style house which has the benefit of UPVC double glazing, gas central heating and allocated parking. The property has been tastefully modernised throughout to a high standard. Located on the sought after Crown Mews development which is close to Kirkham town centre and well placed for shops, amenities and railway station. Internal inspection is essential to fully appreciate the quality, dimension and location of this delightful property.
Entrance Vestibule
Upvc double door to the front with decorative glazing, cupboard housing mains board and meters with small storage.
Lounge (14'7 x 10'2 (4.45m x 3.10m))
Upvc double glazed window to the front aspect, electric fire inset in stone effect fireplace, 3 x wall lights, stairs to first floor, telephone point, TV point, double radiator, central heating control, carpet, power points.
Kitchen (11'1" x 6'11 (3.38m x 2.11m))
Upvc double glazed window to the rear, fitted with a range of modern fitted kitchen wall and base units, worktops, 4 ring gas hob with extractor hood above, electric oven, inset circular stainless steel sink with mixer tap, space for washing machine and fridge/freezer, part tiled walls, tiled floor, pp's, under stairs storage/pantry cupboard (light), upvc double glazed door to the rear garden.
Upstairs - Landing
Upvc frosted double glazed window to side, radiator, cupboard housing central heating boiler, loft access, carpet, chrome/pine banister and rail.
Bedroom (14'7 x 12'1 (4.45m x 3.68m))
Large room, 2 x upvc double glazed windows to the front, laminate floor, 2 x single radiators, pp's.
Bathroom
Frosted double glazed window, white three piece suite comprising low level wc, decorative basin with hot and cold taps,
bath with over head shower, assisted bars, white tiled walls with 'red rose' inserts, tile effect cushion flooring.
External - Front
Neat garden area with lawn, pathway.
External - Rear
Neat landscaped flagged rear garden, decorative corner border, gated to the rear leading to pathway to parking.
Parking
Allocated parking spaces.
Notes
Additional Information supplied by the current owner is that the Leasehold is for 999 years from 1993 with a ground rent charge of £40 per annum.
These particulars, whilst believed to be accurate are set out as a general outline only for guidance and do not constitute any part of an offer or contract. Intending purchasers/tenants should not rely on them as statements or representation of fact, but must satisfy themselves by inspection or otherwise as to their accuracy. Gas, electrical or other appliances, drains, heating, plumbing or electrical installations have not been tested. All measurements quoted are approximate. No person in this firms employment has the authority to make or give any representation or warranty in respect of the property.
You may download, store and use the material for your own personal use and research. You may not republish, retransmit, redistribute or otherwise make the material available to any party or make the same available on any website, online service or bulletin board of your own or of any other party or make the same available in hard copy or in any other media without the website owner's express prior written consent. The website owner's copyright must remain on all reproductions of material taken from this website.
Property Location
Marketed by Dewhurst Homes
Disclaimer Property descriptions and related information displayed on this page are marketing materials provided by Dewhurst Homes. estateagents365.uk does not warrant or accept any responsibility for the accuracy or completeness of the property descriptions or related information provided here and they do not constitute property particulars. Please contact Dewhurst Homes for full details and further information.


