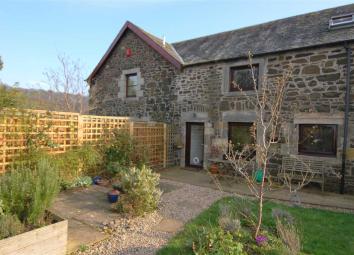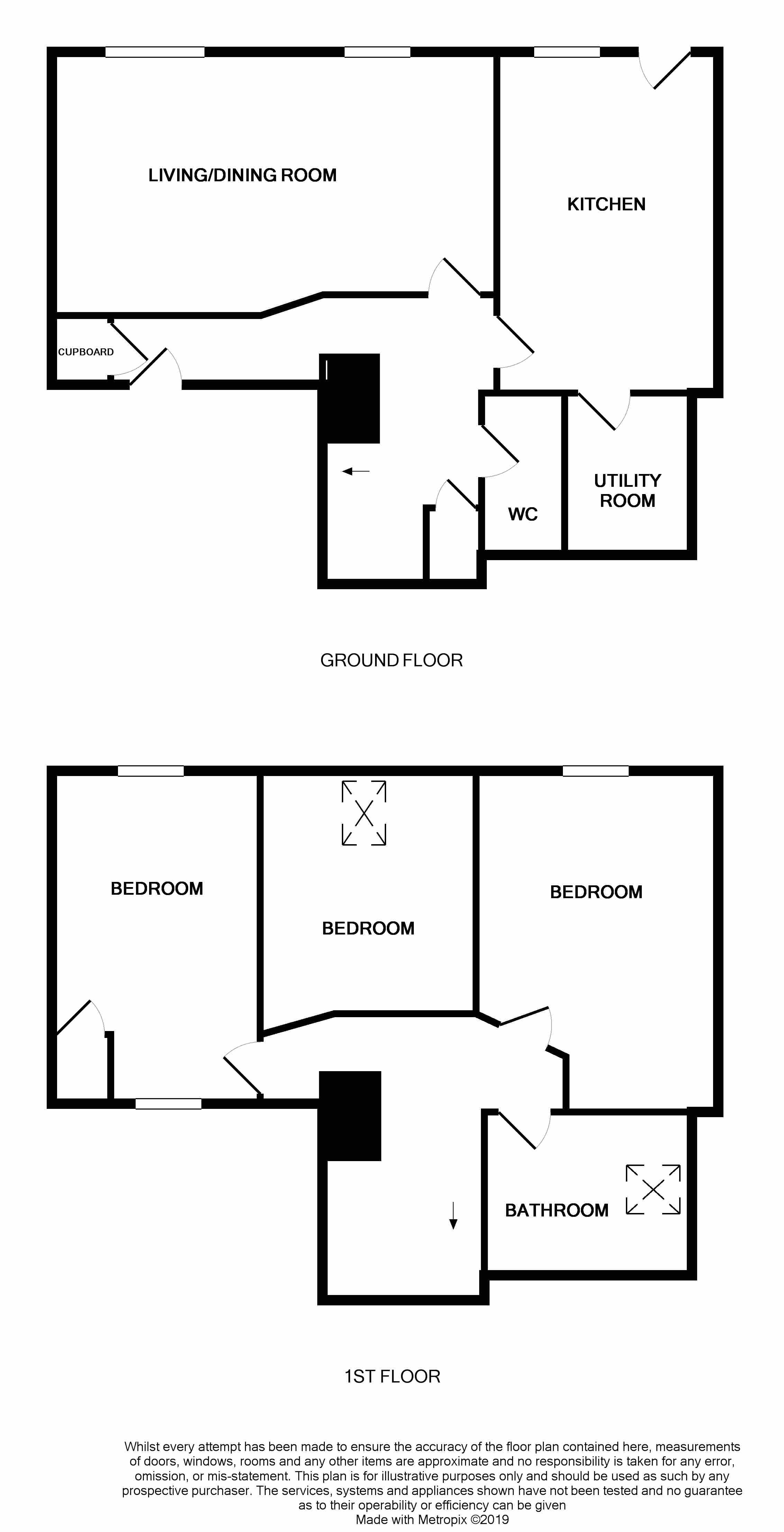Mews house for sale in Dunfermline KY11, 3 Bedroom
Quick Summary
- Property Type:
- Mews house
- Status:
- For sale
- Price
- £ 210,000
- Beds:
- 3
- Baths:
- 1
- Recepts:
- 2
- County
- Fife
- Town
- Dunfermline
- Outcode
- KY11
- Location
- Spencerfield Steading, Hillend, Dalgety Bay KY11
- Marketed By:
- Regents Estates and Mortgages
- Posted
- 2019-05-04
- KY11 Rating:
- More Info?
- Please contact Regents Estates and Mortgages on 01383 697017 or Request Details
Property Description
Steading conversions are a sought after commodity and this property does not disappoint. Access to Spencerfield Steading is via a private road sweeping out into the countryside. The steading further benefits from many wonderful woodland walks all available directly from the property.
The home itself has been well maintained and is presented to the market in immaculate decorative order throughout. Accommodation comprises; reception hallway, large dining lounge, country style dining kitchen, utility room, WC/cloaks, upper landing, three double bedrooms and impressive four piece bathroom. Mature garden grounds attached to the property with further communal lawn garden. Resident parking to rear.
Viewing is highly recommend to fully appreciate this beautiful family home.
Spencerfield Steading is located upon the outskirt of the most desirable village of Hillend. Dalgety Bay is the neighbouring town upon the north shores of the Firth of Forth. Dalgety Bay itself, offers shopping for everyday requirements including asda and Tesco supermarkets, pharmacy, doctor surgery, Police station, many eateries and schooling of good repute. Nearby Inverkeithing provides an excellent park and ride facility. For those who enjoy the outdoors, there are delightful coastal and woodlands walks in and around the area. Sporting enthusiasts may benefit from the local leisure centre, tennis court and sailing club.
Entrance Hall
Welcoming entrance hall accessed via oak door with glazed panels. Feature hardwood flooring lead to lower accommodation and staircase. Storage cupboard
Lounge (20'10 x 12)
The formal lounge / dining room is well proportioned with double aspect windows offering good level of natural light onto this room.
Hardwood flooring further enhance this delightful room.
Kitchen (16 x 10)
The modern country style fitted kitchen features a full range of floor and wall mounted units with range cooker, gas burners and hood.
Space is provided for table and chairs ideal for morning family use. Picture window allows views to the rear garden and natural light to spill into the kitchen.
Double glazed rear door leads to garden and provides further light. Access to utility room.
Utility Room (7 x 5)
Further wall and base units are provided with sink and plumbing for kitchen white goods.
Cloaks/WC
Set on the lower level is this excellent addition to any home. Modern wc and wash hand basin.
Upper Landing
Open feature staircase leads to upper landing and remaining accommodation. Velux window.
Bedroom (15'10 x 11)
Master bedroom enjoys spacious layout with large recess allowing free standing bedroom furniture to slot in.
Rear window allows natural light. Wooden flooring.
Bedroom (15 x 9)
Second bedroom offers similar spacious layout as principal.
Window formation to front and rear allowing bright and airy aspect. Storage cupboard. Natural wooden flooring.
Bedroom (10 x 8)
Double sized third bedroom offers good layout. Velux window and natural flooring.
Bathroom
Impressive family bathroom completes the accommodation. Excellent four piece modern suite has been well crafted and offers feature bath along with under floor heating. Velux window. Chrome radiator.
Garden
Enclosed mature rear garden has been well stocked allowing it to come alive with colour in the summer.
Lawn, patio and bedding sections make up this attractive garden.
In addition there is large well-appointed communal garden that boasts attractive countryside views and access to country walks.
Parking
Resident parking is provided to the rear.
Extras
Light fittings; Blinds; Curtains; Garden shed; Integrated and freestanding appliances
Property Location
Marketed by Regents Estates and Mortgages
Disclaimer Property descriptions and related information displayed on this page are marketing materials provided by Regents Estates and Mortgages. estateagents365.uk does not warrant or accept any responsibility for the accuracy or completeness of the property descriptions or related information provided here and they do not constitute property particulars. Please contact Regents Estates and Mortgages for full details and further information.


