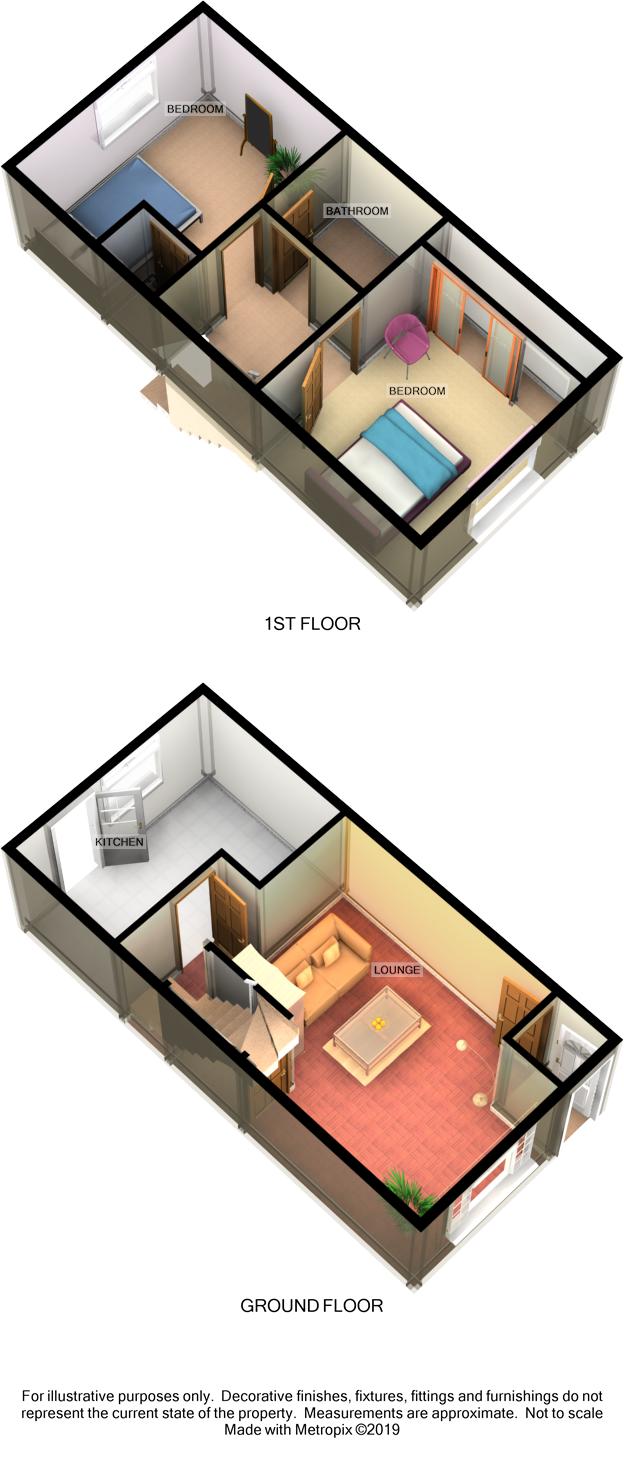Mews house for sale in Dunfermline KY11, 2 Bedroom
Quick Summary
- Property Type:
- Mews house
- Status:
- For sale
- Price
- £ 155,000
- Beds:
- 2
- Baths:
- 1
- Recepts:
- 1
- County
- Fife
- Town
- Dunfermline
- Outcode
- KY11
- Location
- The Moorings, Dalgety Bay, Dunfermline KY11
- Marketed By:
- Regents Estates and Mortgages
- Posted
- 2019-05-10
- KY11 Rating:
- More Info?
- Please contact Regents Estates and Mortgages on 01383 697017 or Request Details
Property Description
St David's Harbour is a luxury development on the very waters edge. Encompassing Townhouses, flats and mews style villas, it has quickly been regarded as one of our coastal town's most popular and desirable areas.
The agents are therefore delighted to present to the open market a quality, mews stylye home of exceptional presentation and excellent specification. A home that will charm as soon you enter.
Embellished and completed to an exacting standard, every room within this luxury home will appeal and impress. Specification includes floor and wall tiling, complete redecoration, gas fired central heating and double glazing. The luxury bathroom is fully tiled with three piece suite. The quality kitchen is exceptionally well equipped with solid wood worktops and integrated appliances. Both double bedrooms have built in storage with full wall, mirror door wardrobes in master. The delightful lounge/diner, has been dressed and improved to provide a wonderful living space.
It is however, not simply the interior that will impress but accompanying landscaped gardens. Completed in a similar theme, the level, attractive area is punctuated by garden shed.
A quality home, an example of prime presentation and a desirable property to purchase and live within.
Five miles South East of Dunfermline and fourteen miles from Edinburgh, Dalgety Bay is a desirable and now a well established coastal town. Beautifully appointed on the North shore of the Firth of Forth the town has historical links dating back over 800 years.
An excellent environment for commuters, family home buyers and those seeking property in a desirable address, Dalgety Bay is popular with young children, teenagers and adults alike. This is largely due to the prized residential setting with open country walks and coastal path (to Aberdour and beyond) and the wide range of facilities and amenities. Shopping facilities include supermarket, restaurants and bars. There is a large medical centre and recreational facilities to include sports/leisure centre, squash tennis courts and sailing club.
Entrance Vestibule
Outer door at front to greeting area. Door to lounge.
Lounge/ (20'8 x 12'5)
Stunning, front lounge completed with double glazed window formation and central fireplace with electric fire.
This excellent living space left open to dining area.
Diner
Offers ample space for dining furniture. Carpeted stairway to first floor hall. Door to kitchen.
Kitchen (12'5 x 6'1)
Exceptionally well equipped kitchen with integrated gas hob, electric oven, cooker hood, fridge/feezer and washing machine. Wall and base storage units with complimentary, solid wood worktop surfaces.
Appointed to rear of home. Double glazed windows overlook garden, door gives access.
Upper Hall
Reached via stairway from lounge. Hatch to attic. Doors to all first floor rooms.
Master Bedroom (12'8 x 10'9)
Immaculate, main bedroom set to front of home.
Double glazed with full wall mirror door, fitted wardrobes built into room.
Bedroom 2 (10'4 x 9'7)
Second bedroom is again of double proportions.
Fitted wardrobe. Double glazed window formation overlooks garden.
Bathroom
A luxury fully tiled bathroom with 3 piece suite and chrome radiator.
Garden
In keeping with the interior appreciated by this home, garden grounds are attractive, landscaped and commensurate. Designed for ease of maintenance. Garden shed.
Parking
The development is well served by ample off street parking bays. Parking for subjects in front of home.
Extras
Gas central heating; Double glazing; Integrated kitchen appliances; Carpets; Blinds; Garden shed
Property Location
Marketed by Regents Estates and Mortgages
Disclaimer Property descriptions and related information displayed on this page are marketing materials provided by Regents Estates and Mortgages. estateagents365.uk does not warrant or accept any responsibility for the accuracy or completeness of the property descriptions or related information provided here and they do not constitute property particulars. Please contact Regents Estates and Mortgages for full details and further information.


