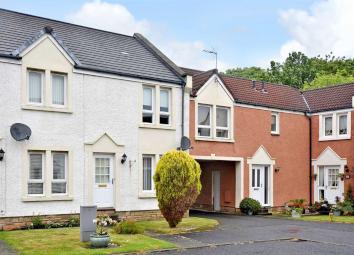Mews house for sale in Dunfermline KY11, 2 Bedroom
Quick Summary
- Property Type:
- Mews house
- Status:
- For sale
- Price
- £ 155,000
- Beds:
- 2
- Baths:
- 1
- Recepts:
- 1
- County
- Fife
- Town
- Dunfermline
- Outcode
- KY11
- Location
- Harbour Place, Dalgety Bay, Dunfermline KY11
- Marketed By:
- Regents Estates and Mortgages
- Posted
- 2024-05-10
- KY11 Rating:
- More Info?
- Please contact Regents Estates and Mortgages on 01383 697017 or Request Details
Property Description
This beautifully presented mews style property is of excellent specification and has a landscaped garden to the rear. The stylish ground floor features a 21foot lounge / diner and a very well equipped modern kitchen with both built in and free standing appliances.
Upstairs there are two double bedrooms both with built in storage. Either could be used as the master.
The modern bathroom with white suite and good storage, has a bath with double shower head over.
The garden grounds, accessed from the kitchen, are well designed and landscaped and there is a garden shed.
The excellently designed development has residents off street parking behind and around the property.
Specification: Gas fired central heating, double glazing, both hard flooring and carpets, recessed down lighting, free standing and integrated kitchen appliances and blinds throughout.
Five miles south east of Dunfermline and fourteen miles from Edinburgh, Dalgety Bay is a desirable and well established coastal town.
Excellently placed for commuting to all of the central belt, it is served by a train halt and regular buses as well as being very close to the Queensferry Crossing for access to both the M90 and M8 motorway system. Dalgety Bay is popular with people of all ages due to the prized residential setting with open country walks and access to the Fife Coastal path.
The town has a playgroup, out of school club, mother and toddlers group and two excellent primary schools. Inverkeithing High School is close by.
There is a local sports and leisure centre as well as art, badminton, squash, astronomy, folk and bowling clubs. The sailing club is well supported. The local church also actively serves the community.
There are a number of supermarkets, a pharmacy and a large medical centre.
Entrance Vestibule
Outer door at front of home to entrance vestibule.
Photograph shows aspect from front door.
Lounge/ (21'3 x 12'7)
Immaculate, light and front facing lounge / diner.
Diner
Offers ample space for dining furniture. Door to kitchen.
Kitchen (12'6 x 8'6)
Well fitted, modern kitchen has excellent array of floor and wall mounted units with complimentary worktop surfaces. Stainless steel sink and drainer. Integrated Bosch hob, oven and cooker hood. Free standing fridge/freezer and washing machine.
Double glazed window overlooks garden. Door gives access to it.
Upper Landing
Reached via feature staircase within lounge. Hatch to attic. Access given to all first floor rooms.
Bedroom 1 (12'5 x 10)
The larger of the two double bedrooms. Set to rear with picture window overlooking garden.
Large, fitted cupboard with hanging rail.
Bedroom 2 (10'6 x 9'5)
Front facing bedroom has a four door mirrored wardrobe.
Bathroom (6'2 x 5'2)
Modern, white three piece suite with shower over bath and vanity unit storage.
Garden
Landscaped rear garden is monoblocked, level and attractive. Garden shed.
Parking
There are ample residents off street parking bays accessed through the arch to the right of the property.
The development gardens are very well maintained and lit.
Extras
Double glazing; Gas central heating; Free standing and integrated kitchen appliances; Carpets; Blinds
Property Location
Marketed by Regents Estates and Mortgages
Disclaimer Property descriptions and related information displayed on this page are marketing materials provided by Regents Estates and Mortgages. estateagents365.uk does not warrant or accept any responsibility for the accuracy or completeness of the property descriptions or related information provided here and they do not constitute property particulars. Please contact Regents Estates and Mortgages for full details and further information.


