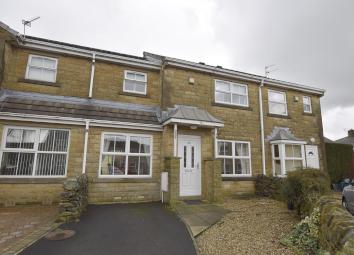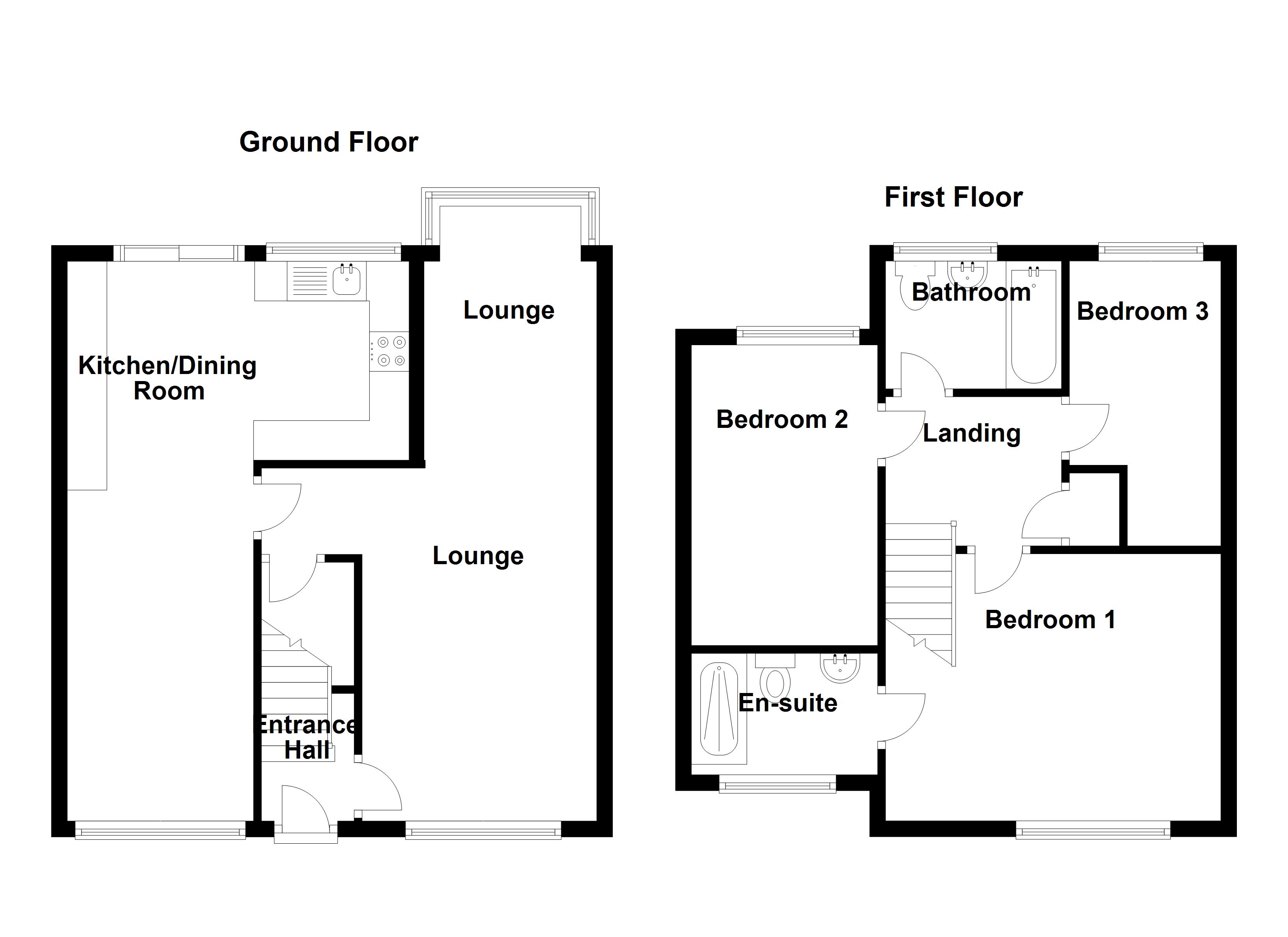Mews house for sale in Burnley BB10, 3 Bedroom
Quick Summary
- Property Type:
- Mews house
- Status:
- For sale
- Price
- £ 139,950
- Beds:
- 3
- Baths:
- 2
- Recepts:
- 1
- County
- Lancashire
- Town
- Burnley
- Outcode
- BB10
- Location
- New Taylor Fold, Burnley BB10
- Marketed By:
- Falcon and Foxglove Estate Agents
- Posted
- 2024-04-19
- BB10 Rating:
- More Info?
- Please contact Falcon and Foxglove Estate Agents on 01282 875040 or Request Details
Property Description
A well presented three bedroom mews property in this popular area of town. Comprising also of a spacious lounge, kitchen diner, En-Suite shower room and family bathroom. The property also benefits from double glazing, gas central heating, private drive, front & rear gardens.
Located near to local shopping facilities, infant/junior schools, and bus routes to the town centre. The property is only a few minutes drive away from access to M65 motorway providing ideal commuting distance throughout the North West.
Entrance Hall
Lounge
4.45m x 2.96m (14ft 7” x 9ft 8”)
2.51m x 2.18m (8ft 2” x 7ft 1”)
Double glazed windows to the front and rear of the property
Wooden flooring
Feature stone fireplace with living flame gas fire
Two central heating radiators
TV & telephone points
Under stairs storage cupboard
Kitchen Diner ‘L’ Shaped
6.97m x 2.35m (22ft 10” x 7ft 8”)
4.34m x 1.58m (14ft 2” x 5ft 2”)
Double glazed windows to the front & rear of the property
Double glazed patio doors leading to the rear garden
Wooden flooring
Fitted wall and base units
Full bowl ceramic sink unit
Integrated electric oven and gas hob with cooker hood over
Laminate work surfaces
Integrated fridge and freezer
Plumbing for automatic washing machine and dishwasher
Two central heating radiators
Landing
Bedroom One
3.25m x 3.02m (10ft 8” x 9ft 10”)
Double glazed window to the front of the property
Carpeted flooring
Two built in storage cupboards
Central heating radiator
En-Suite
2.31m x 1.30m (7ft 7” x 4ft 3”)
Double glazed frosted window to the front of the property
Shower cubicle with thermostatic shower
Pedestal hand wash basin and low level w.C.
Tiled flooring and walls
Central heating radiator
Bedroom Two
3.01m x 2.36m (9ft 10” x 7ft 8”)
Double glazed window to the rear of the property
Carpeted flooring
Central heating radiator
Bedroom Three
3.60m x 1.91m (11ft 9” x 6ft 3”)
Double glazed window to the rear of the property
Carpeted flooring
Central heating radiator
Bathroom
1.98m x 1.85m (6ft 5” x 6ft 0”)
Double glazed frosted window to the rear of the property
Panelled bath
Pedestal hand wash basin and low level w.C.
Laminate flooring
Tiling in splash back areas
Central heating radiator
Property Location
Marketed by Falcon and Foxglove Estate Agents
Disclaimer Property descriptions and related information displayed on this page are marketing materials provided by Falcon and Foxglove Estate Agents. estateagents365.uk does not warrant or accept any responsibility for the accuracy or completeness of the property descriptions or related information provided here and they do not constitute property particulars. Please contact Falcon and Foxglove Estate Agents for full details and further information.


