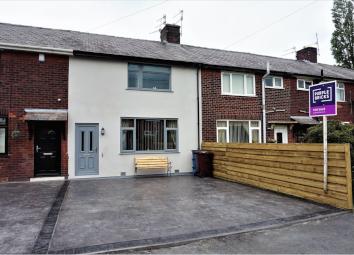Mews house for sale in Burnley BB12, 3 Bedroom
Quick Summary
- Property Type:
- Mews house
- Status:
- For sale
- Price
- £ 110,000
- Beds:
- 3
- Baths:
- 1
- Recepts:
- 1
- County
- Lancashire
- Town
- Burnley
- Outcode
- BB12
- Location
- Rutland Avenue, Burnley BB12
- Marketed By:
- Purplebricks, Head Office
- Posted
- 2024-03-31
- BB12 Rating:
- More Info?
- Please contact Purplebricks, Head Office on 024 7511 8874 or Request Details
Property Description
What a stunning family home! This amazing three bedroom property is perfect for a growing family looking for a high spec property with all the renovation works carried out recently to a brilliant standard.
With Summer house in the rear garden this really ticks all the boxes, new kitchen and bathroom give this property a modern and crisp feel while the ground floor WC provides convenience. The double driveway to the front of the property finishes it off superbly providing valuable off road parking.
Viewings can be booked at your convenience 24/7 through Purple Bricks.
Entrance Hall
Composite front door and access onto stairs and into sitting room.
Sitting Room
14"01' x 14"00' Large front reception room with uPVC dg window, GCH radiator, wood effect flooring, in built storage cupboard housing utilities and access to spacious under stairs storage area which the current owners use as an office if required.
Kitchen/Diner
16"11' x 8"04' With new kitchen fitted with modern gloss floor and wall units and complimenting worktop and matching breakfast bar, integrated sink and drainer, combination GCH boiler, gas hob and overhead extractor with glass surroung, integrated oven and microwave, tiled effect flooring fitted throughout and tiled splash back.
Utility Area
Composite rear door opening onto rear garden, plumbing for washing machine and power.
Guest W.C.
Wood effect flooring fitted, two piece suite comprising low suite WC and wash basin and part timber clad walls.
Staircase
Timber bannister and access to first floor landing area.
Master Bedroom
12"03' x 9"00' Large double bedroom with additional space for bedroom furniture, uPVC dg window and GCH radiator.
Bedroom Two
10"06' x 8"01' Double bedroom with uPVC dg window and GCH radiator.
Bedroom Three
10"06' x 8"01' L shaped bedroom with uPVC dg widnow and GCH radiator.
Bathroom
Recently fitted high spec bathroom with light up wall mounted infinity mirror, three piece suite comprising low suite WC, wash basin and panelled bath with glass shower screen and overhead shower with additonal hand held shower attachement, white gloss vanity unit, tiled flooring, part tiled elevations, fitted towel ring, uPVC dg window, heated towel ladder.
Rear Garden
Mixture of paved and false turf play area for children and perfect for outside dining and entertaining. Enclosed area with surrounding timber fencing.
Summer House
Approximately 16 foot by 11 foot with uPVC dg French doors and uPVC dg window, ceiling spotlights fitted throughout and electric wall fire fitted.
Property Location
Marketed by Purplebricks, Head Office
Disclaimer Property descriptions and related information displayed on this page are marketing materials provided by Purplebricks, Head Office. estateagents365.uk does not warrant or accept any responsibility for the accuracy or completeness of the property descriptions or related information provided here and they do not constitute property particulars. Please contact Purplebricks, Head Office for full details and further information.


