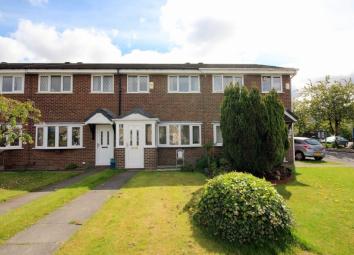Mews house for sale in Burnley BB12, 2 Bedroom
Quick Summary
- Property Type:
- Mews house
- Status:
- For sale
- Price
- £ 110,000
- Beds:
- 2
- County
- Lancashire
- Town
- Burnley
- Outcode
- BB12
- Location
- Lowerhouse Lane, Burnley BB12
- Marketed By:
- Honeywell Estate Agents
- Posted
- 2019-04-25
- BB12 Rating:
- More Info?
- Please contact Honeywell Estate Agents on 01282 536972 or Request Details
Property Description
A modern mews style house situated in a pleasant convenient location on Lowerhouse Lane with attractive landscaped front and rear garden areas and close by to excellent local transport networks. This well appointed home offers a generous lounge with feature fireplace, modern fitted dining kitchen with integrated oven and hob with glazed patio doors leading out onto the garden. The first floor benefits from two double bedrooms (was originally three bedrooms) with fitted wardrobes to the master and a bright three piece white shower room. The property offers scope to enhance further in areas and is ideal for first time buyers or investors as it is being marketed with no onward chain. Other benefits include gas central heating and PVC double glazing. Viewing is highly recommended.
Location: Travelling along Padiham Road A671 from the Padiham direction, turn right onto Kiddrow Lane, at the roundabout turn onto Liverpool Road and then take the second right turning onto Lowerhouse Lane, passing the cricket club the property can be found set back on the left hand side.
Ground Floor
entrance porch
With PVC glazed front door.
Lounge
4.8m x 4.3m (15"10"" x 14"2""); with internal PVC door, television point, spindle staircase to the first floor, under stairs cupboard, feature fireplace surround and hearth housing coal effect living flame gas fire, telephone point.
Dining kitchen
4.3m x 2.6m (14"2"" x 8"6""); attractive bright modern kitchen with a range of cream high gloss fitted wall and base units with complementary laminate working surfaces and splashback, single sink drainer unit with mixer tap, plumbing for washing machine, 4-ring ceramic hob with extractor filter canopy over with glass splashback, integrated eye level electric oven, PVC patio doors to garden.
First Floor
landing
Loft access, spindle balustrade.
Bedroom one (front)
4.3m x 3.7m (14"2"" x 12"1"" max, inc. Wardrobes); with built in wardrobes, lovely views towards Pendle Hill.
Bedroom two (rear)
3.2m x 2.4m (10"4"" x 7"10""); with wall mounted Baxi combination gas central heating boiler, pleasant distant views.
Shower room
With 3-pce modern white suite comprising double shower enclosure with electric shower, panelled walls and sliding door, half pedestal wash basin with mixer tap, low suite w.C. With push button flush, tiled floor and part tiled walls.
Exterior
outside
Lawned front garden area with paved pathways. To the rear is a lovely south facing private enclosed garden area with two paved patio areas with planted garden borders and a tree, good size timber storage shed, cold water tap, timber fencing surround and rear gate access.
Heating: Gas fired central heating complemented by sealed unit double glazing in PVC frames.
Services: Mains water, gas, electricity and
drainage are connected.
EPC: The energy efficiency rating for this property is C.
Tenure: Leasehold.
Tax band: B.
Property Location
Marketed by Honeywell Estate Agents
Disclaimer Property descriptions and related information displayed on this page are marketing materials provided by Honeywell Estate Agents. estateagents365.uk does not warrant or accept any responsibility for the accuracy or completeness of the property descriptions or related information provided here and they do not constitute property particulars. Please contact Honeywell Estate Agents for full details and further information.

