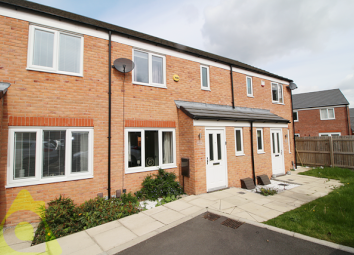Mews house for sale in Bolton BL6, 3 Bedroom
Quick Summary
- Property Type:
- Mews house
- Status:
- For sale
- Price
- £ 170,000
- Beds:
- 3
- County
- Greater Manchester
- Town
- Bolton
- Outcode
- BL6
- Location
- Bakers Lane, Lostock BL6
- Marketed By:
- Adore Properties
- Posted
- 2024-04-18
- BL6 Rating:
- More Info?
- Please contact Adore Properties on 01942 919839 or Request Details
Property Description
Adore Properties are delighted to offer For Sale this immaculately presented three bedroom mews property which would be ideal for the growing family. Spacious living area and modern fitted kitchen with the added benefit of a downstairs Wc to the ground floor, to the first floor are three good sized bedrooms with the added benefit of en-suite to the master bedroom. Rear garden mainly laid to lawn with patio area and to the front of the property is paved pathway and small pebbled garden. Excellent location with good transport links. Must be viewed to appreciate what this property has to offer, call now for a viewing.
Floor plans to follow .....
Entrance Hallway
Entering through a wooden door with two glass panels, oak vinyl flooring, power points, radiator and centre ceiling light.
Downstairs WC
With the added benefit of a downstairs Wc, window to the front elevation, low level Wc, hand wash basin, oak vinyl flooring, radiator and centre ceiling light.
Lounge
This spacious family living area has window to the front elevation, grey carpet, understairs storage cupboard, power points, Tv point and centre ceiling light.
Kitchen / Diner
This modern fitted kitchen offers an array of wall and base units in white with chrome handles, grey roll top work surfaces, stainless steel sink with mixer taps, upstands, stainless steel splashback, chimney style extractor fan, built in electric oven and gas hob, white marble effect high gloss tiles to floor, double radiator, power points, window and french doors to the rear elevation, space for fridge freezer, plumbing for washing machine and tumble dryer, space to site dining table and chairs and centre ceiling light.
First floor
Landing
The landing has white wooden balustrade units, large storage cupboard, access to loft space and centre ceiling light.
Bedroom One
Window to the front elevation, radiator, power points, grey carpet and centre ceiling light.
En-Suite
Window to the front elevation, separate shower cubicle, vinyl flooring, low level Wc, pedestal sink, radiator and centre ceiling light.
Bedroom Two
This spacious double bedroom has a window to the rear elevation, space for fitted wardrobes, grey carpet, radiator, power points and centre ceiling light.
Bedroom Three
Window to the rear elevation, grey carpet, radiator and spot lights to ceiling.
Family Bathroom
The modern bathroom is fitted with a suite comprising of low level Wc, pedestal sink, wash hand basin, bath with combi shower over, grey partly tiled walls, radiator, ash wood effect vinyl flooring and centre ceiling light.
Rear Garden
Garden mainly laid to lawn, patio area, fence panel boundaries and gate to rear access.
Front
Paved pathway to the front of property and small pebbled garden.
Parking
Two car parking spaces.
Property Location
Marketed by Adore Properties
Disclaimer Property descriptions and related information displayed on this page are marketing materials provided by Adore Properties. estateagents365.uk does not warrant or accept any responsibility for the accuracy or completeness of the property descriptions or related information provided here and they do not constitute property particulars. Please contact Adore Properties for full details and further information.

