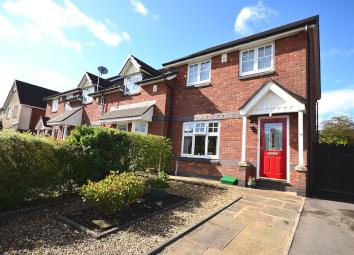Mews house for sale in Bolton BL5, 3 Bedroom
Quick Summary
- Property Type:
- Mews house
- Status:
- For sale
- Price
- £ 159,950
- Beds:
- 3
- Baths:
- 1
- County
- Greater Manchester
- Town
- Bolton
- Outcode
- BL5
- Location
- Glazebury Drive, Westhoughton BL5
- Marketed By:
- Charlesworth Estates
- Posted
- 2024-04-18
- BL5 Rating:
- More Info?
- Please contact Charlesworth Estates on 01942 836340 or Request Details
Property Description
This "must view property is not one to be missed" Offering good sized family living space
The property is positioned in a most pleasant cul-de-sac within a highly sought-after residential location with excellent access to local daily amenities, public transport & motorway links.
Property comprises Lounge, dining room, fitted kitchen and family bathroom
Externally the had driveway allowing ample parking and to the rear the property benefits from good sized landscaped south facing garden.
Accommodation
Glazed panelled entrance door with double glazed opaque vision panel into Reception Hallway with radiator, power points, stairs off to first floor, panelled door through to Lounge.
Lounge 13'3 x 12'6 uPVC double glazed window to front elevation, modern timber fire surround with marble back and hearth and inset electric fire. Two radiators, power points, tv aerial socket, telephone socket, centre ceiling light fitting, glazed panelled French doors through to Dining Room.
Dining Room 9'0 x 8'1 uPVC double glazed patio doors to rear elevation opening onto rear garden. Radiator, power points, panelled door to under stairs storage, open arch through to fitted Kitchen.
Fitted Kitchen with country style fitted base and wall units with work surfaces and tiled splash backs to walls, inset stainless steel sink with mixer tap, plumbed for auto washer, space for upright fridge freezer unit, space for slot in cooker with dual fuel outlets and extractor canopy over, power points, plumbed for dishwasher, cupboard housing the wall mounted gas central heating boiler, power points, uPVC double glazed window to rear elevation.
Stairs leading to Landing with spindled balustrade, uPVC double glazed window to side elevation, access to roof space, panelled doors to bedrooms, bathroom and airing cupboard which houses the hot water cylinder.
Bedroom One (fitted) 12'5 x 9'1 including fitted units. UPVC double glazed window to rear elevation, radiator, power points, tv aerial socket. Range of modern fitted wardrobes with integral drawer units and matching vanity drawer units and low-level cupboards.
Bedroom Two 9'11 x 6'9 opening up to 9'8 uPVC double glazed window to front elevation (not overlooked), radiator and power points
Bedroom Three 8'8 x 6'9 uPVC double glazed window to front elevation, radiator, power points, door to built-in wardrobe within room dimensions stated.
Family Bathroom with three-piece suite in white comprising panelled bath with over-bath thermostatically controlled shower and mixer tap, pedestal hand wash basin and low-level w.C. Radiator, shaver socket, inset ceiling spotlights, extractor fan and uPVC double glazed opaque window to rear elevation.
External
Front
Gravelled garden fronted with borders stocked with plant and shrubs. Footpath leading to entrance door with canopy over and courtesy light.
Side
Driveway allowing ample parking for two vehicles. Footpath leading through garden gate to
Rear
Most pleasant larger than average landscaped Rear Garden with paved patio / entertaining area leading to landscaped, mainly gravelled garden with beds and borders stocked with a variety of trees, plants and shrubs. Further patio /entertaining area and hardstanding with two large garden sheds.
Council Tax
We understand the property is in council tax band C, this information has been taken from Valuation Office Agency website
Tenure
We are informed by the Vendor that the tenure of this property is freehold
Charlesworth Estate Agent have not sought to verify the legal title of the property and any buyer or must obtain verification from their solicitor or at least be satisfied prior to exchange of contract.
Property Location
Marketed by Charlesworth Estates
Disclaimer Property descriptions and related information displayed on this page are marketing materials provided by Charlesworth Estates. estateagents365.uk does not warrant or accept any responsibility for the accuracy or completeness of the property descriptions or related information provided here and they do not constitute property particulars. Please contact Charlesworth Estates for full details and further information.

