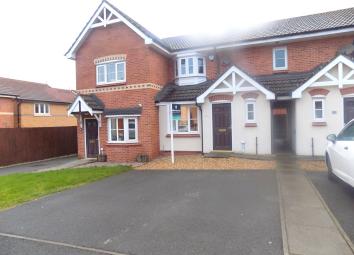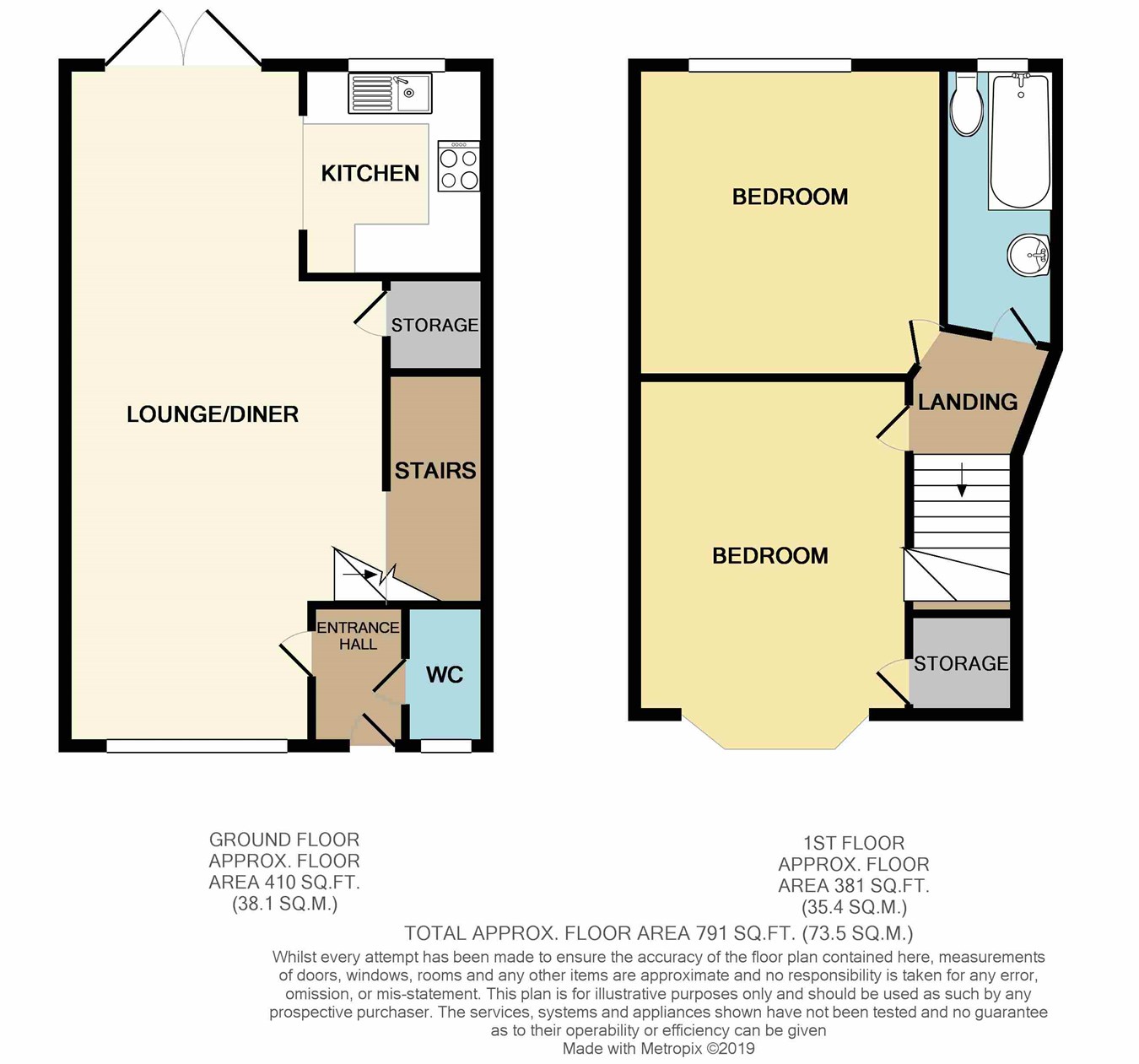Mews house for sale in Bolton BL6, 2 Bedroom
Quick Summary
- Property Type:
- Mews house
- Status:
- For sale
- Price
- £ 134,950
- Beds:
- 2
- County
- Greater Manchester
- Town
- Bolton
- Outcode
- BL6
- Location
- Panton Street, Horwich, Bolton BL6
- Marketed By:
- Miller Metcalfe - Horwich
- Posted
- 2019-03-19
- BL6 Rating:
- More Info?
- Please contact Miller Metcalfe - Horwich on 01204 351649 or Request Details
Property Description
*** must be viewed *** Close to a host of amenities, this superbly presented mid mews house is situated close to Middlebrook Retail Park, with its many shops, restaurants and bars. The property is located within half mile of Horwich Town Centre and has excellent access to transport links including motorways and train stations. Although being central to amenities, the house is in fact within just a couple of miles to some of Lancashire's most beautiful countryside, on and around Rivington. The accommodation briefly comprises to ground floor; entrance hall, cloaks/wc, spacious lounge/diner and fitted kitchen. To the first floor the Master bedroom has walk in wardrobe, second large bedroom and a three piece family bathroom. Outside there is a good size, private and enclosed rear garden with patio area. To the front of the property a double width driveway which provides ample off street parking. Viewing is highly recommended.
Entrance hall
UPVC door, radiator, door to downstairs wc.
Guest WC
UPVC window to front, wc, wash hand basin, mirrored cabinet, radiator.
Lounge diner
3.56m x 8.11m (11' 8" x 26' 7") uPVC Bay window to front and uPVC patio doors to rear, laminated wooden flooring, two radiators, understairs storage cupboard.
Kitchen
2.67m x 2.05m (8' 9" x 6' 9") uPVC window to rear, modern wall and base units, sink unit, electric oven with four gas hob with extractor fan over, plumbing for washing machine and dishwasher.
Bedroom one
3.54m x 3.36m (11' 7" x 11' 0") uPVC bay window to front, walk in wardrobe, radiator.
Bedroom two
2.90m x 4.46m (9' 6" x 14' 8") uPVC window to rear, radiator.
Bathroom
UPVC window to rear, tiled flooring, bath with shower over, wc, wash hand basin, bathroom cabinet, radiator.
Gardens
Private and enclosed rear garden with patio area. To the front of the property a double width driveway which provides ample off street parking.
Property Location
Marketed by Miller Metcalfe - Horwich
Disclaimer Property descriptions and related information displayed on this page are marketing materials provided by Miller Metcalfe - Horwich. estateagents365.uk does not warrant or accept any responsibility for the accuracy or completeness of the property descriptions or related information provided here and they do not constitute property particulars. Please contact Miller Metcalfe - Horwich for full details and further information.


