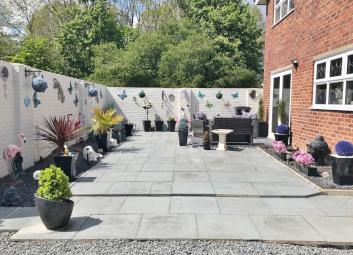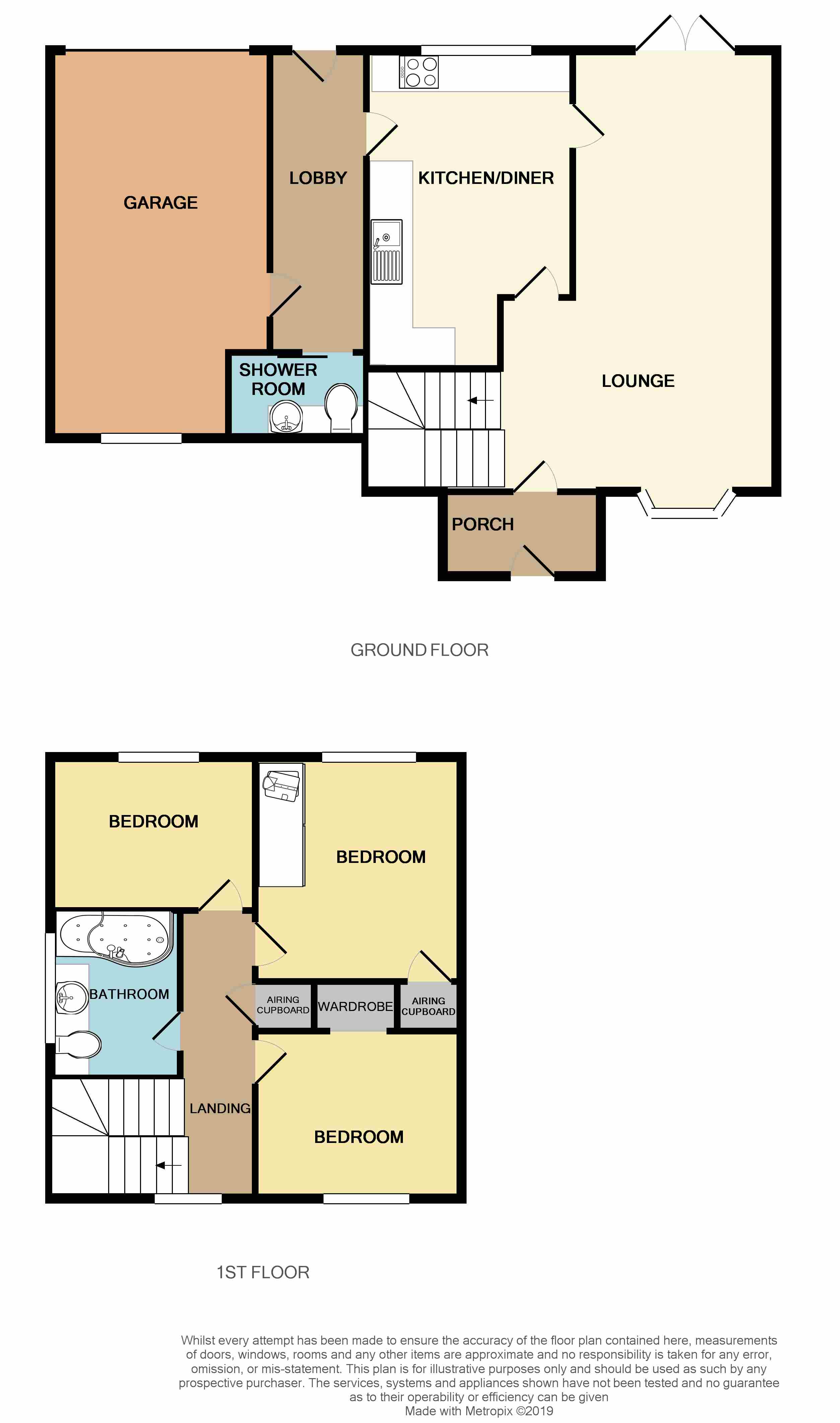Link-detached house for sale in Swindon SN3, 3 Bedroom
Quick Summary
- Property Type:
- Link-detached house
- Status:
- For sale
- Price
- £ 300,000
- Beds:
- 3
- Baths:
- 2
- Recepts:
- 1
- County
- Wiltshire
- Town
- Swindon
- Outcode
- SN3
- Location
- Elmore, Swindon SN3
- Marketed By:
- McFarlane Sales, Cricklade
- Posted
- 2024-04-26
- SN3 Rating:
- More Info?
- Please contact McFarlane Sales, Cricklade on 01793 988792 or Request Details
Property Description
Entrance porch Door and windows to front, glazed door into lounge, laminate flooring.
Lounge 21' 10" x 13' 9" (6.67m x 4.2m) uPVC double glazed bay window to front, two double radiators, laminate flooring, uPVC double glazed French doors to rear garden, door to kitchen dining room, stairs to first floor, uunderstairs cupboard.
Kitchen dining room 15' 1" x 10' 5" (4.6m x 3.2m) Newly fitted kitchen with matching eye and base level units with worktop over inset with one and a half bowl stainless steel sink drainer, electric oven and gas hob with extractor hood over, space and plumbing for washing machine, laminate flooring, tiled splashbacks. UPVC double glazed window to rear, brand new uPVC door into rear lobby.
Rear lobby uPVC double glazed door to rear garden, door to garage, door to wet room.
Wetroom Newly fitted wetroom with shower facility, wash basin and low level WC set in vanity unit, fully tiled walls and floor, sliding glass doors.
Landing Doors to bedrooms and bathroom, radiator, loft access, airing cupboard, uPVC double glazed window to front.
Bedroom 10' 4" x 9' 1" (3.15m x 2.77m) uPVC double glazed window to front, radiator, built in wardrobe.
Bedroom 10' 5" x 9' 6" (3.18m x 2.91m) uPVC double glazed window to rear, radiator, built in double wardrobe with mirrored sliding doors, storage cupboard housing gas boiler.
Bedroom 10' 5" x 8' 1" (3.2m x 2.47m) uPVC double glazed window to rear.
Bathroom Newly fitted bathroom with fully tiled walls and floors, P shape bath with shower over, low level WC and wash basin set in vanity unit, chrome towel rail, uPVc double glazed window to rear.
Garage & driveway Large single garage with up and over door, power and lighting, door into rear lobby, gated driveway parking.
Gardens To the rear of the property is a hard landscaped garden laid to patio with gravelled borders, gated to rear, door into large storage shed. Large brick built storage shed running the entire length of the house offering ample storage. The front garden is laid to lawn with path to front door, numerous shrubs and plants. Overlooking open Greenland to front.
Property Location
Marketed by McFarlane Sales, Cricklade
Disclaimer Property descriptions and related information displayed on this page are marketing materials provided by McFarlane Sales, Cricklade. estateagents365.uk does not warrant or accept any responsibility for the accuracy or completeness of the property descriptions or related information provided here and they do not constitute property particulars. Please contact McFarlane Sales, Cricklade for full details and further information.


