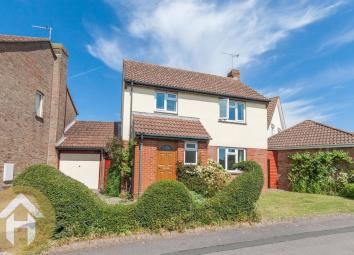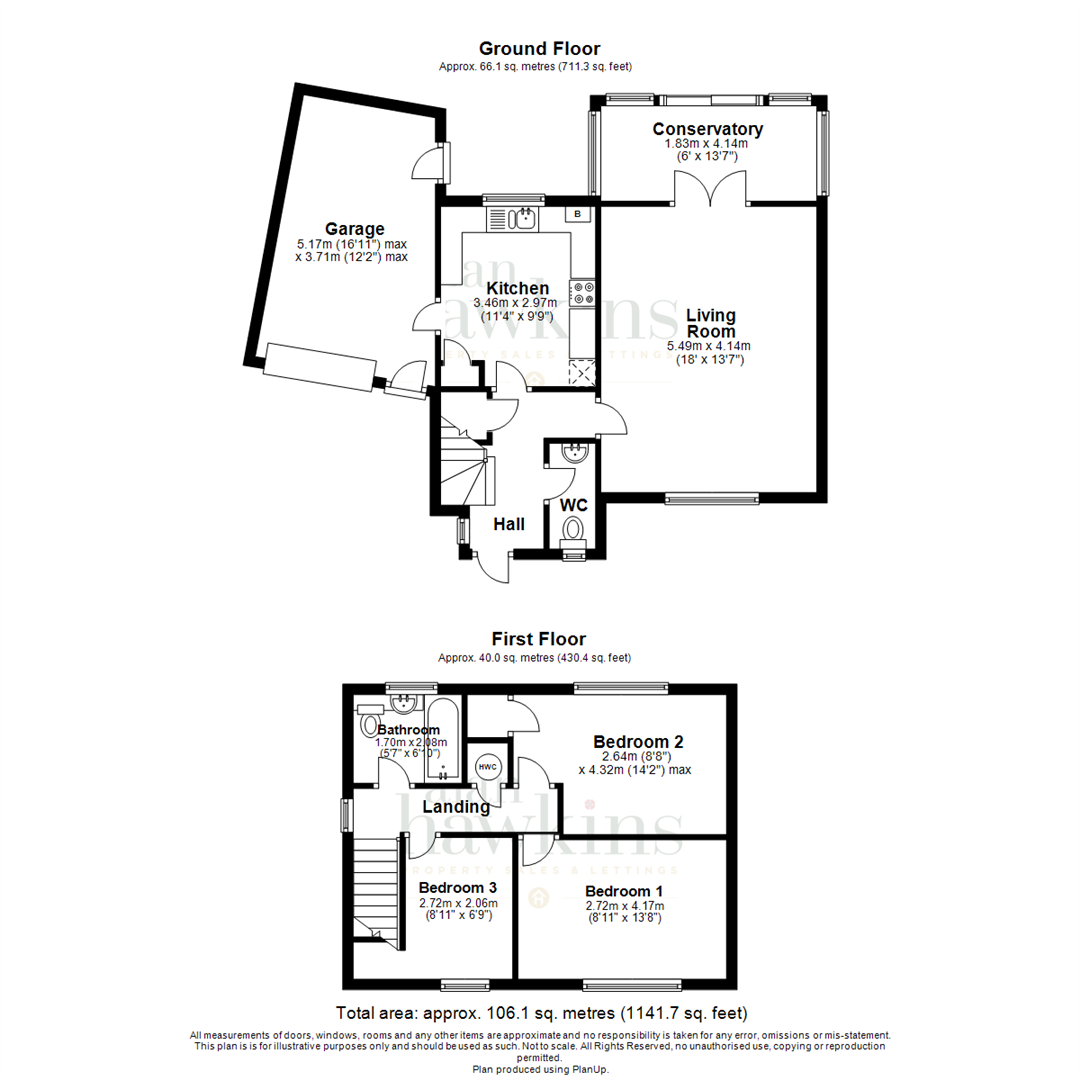Link-detached house for sale in Swindon SN4, 3 Bedroom
Quick Summary
- Property Type:
- Link-detached house
- Status:
- For sale
- Price
- £ 275,000
- Beds:
- 3
- Baths:
- 1
- Recepts:
- 1
- County
- Wiltshire
- Town
- Swindon
- Outcode
- SN4
- Location
- Bennett Hill Close, Royal Wootton Bassett, Swindon SN4
- Marketed By:
- Alan Hawkins Estate Agents
- Posted
- 2024-04-08
- SN4 Rating:
- More Info?
- Please contact Alan Hawkins Estate Agents on 01793 937570 or Request Details
Property Description
Offered with no onward chain, a three bedroom link-detached family home with a driveway and attached garage located on the very popular 'Woodshaw' development in the market town of Royal Wootton Bassett. This particular home requires modernisation throughout and offers by way of living space, an entrance hallway, cloakroom, kitchen with internal access to the garage, a dual aspect 18ft living room with french doors to the conservatory, three bedrooms to the first floor, two being double in size and a family bathroom. Outside and to the front is a neat and tidy garden laid to lawn with side access to a fully enclosed rear garden. The attached garage has power and lighting, an up an over door with personal door to the front including a side door access from the rear garden. Further attributes include uPVC double glazing throughout and gas radiator central heating. To arrange a viewing contact Alan Hawkins Property Sales on .
Front entrance door to the:
Entrance Hallway
Fitted carpet. Textured ceiling. Single pendent light. Single panelled radiator. Carpeted staircase with a 90 degree turn to the first floor landing. UPVC double glazed window to the side elevation. Door to the:
Wc
Fitted carpet. Textured ceiling. Ceiling light. Obscured uPVC double glazed window to the front elevation. Single panelled radiator. Wash hand basin. Low level WC.
Kitchen (3.45m x 2.97m (11'4 x 9'9))
Fitted carpet. Textured ceiling. Florescent strip light. UPVC double glazed window to the rear elevation. Door to under stair storage cupboard. Wall mounted boiler. Roll top work surface with splash back tiled surround. Integrated stainless steel one and a half bowl sink with side drainer. Double cupboard under. Space for free standing electric oven. Space for upright fridge freezer. Space and plumbing for washing machine. A range of matching wall and base units. Door to the
Living Room (5.49m x 4.14m (18'0 x 13'7))
Fitted carpet. Textured ceiling. Two single pendant lights. Three way spotlight. UPVC double glazed window to the front elevation. UPVC double glazed french doors to the rear. Three single panelled radiators. TV point. Space for feature free standing electric fire place. Wall mounted thermostat control unit. French doors to the:
Lean To Conservatory (4.14m x 1.83m (13'7 x 6'0))
Tiled effect vinyl flooring. Pitched poly carbonate roof. Two wall lights. Wall mounted electric heater. Double glazed patio sliding doors to the rear garden.
First Floor Landing
Fitted carpet. Textured ceiling. Single pendant light. Loft hatch to a loft storage area. UPVC double glazed window to the side elevation. Door to airing cupboard housing the hot water cylinder and immersion heater with slatted shelving.
Bathroom (2.13m x 1.68m (7'0 x 5'6))
Tiled flooring. Textured ceiling. Ceiling light. Obscured uPVC double glazed window to the rear elevation. Double panelled radiator. Panelled bath with splash back tiled surround. Shower mixer tap. Pedestal wash hand basin. Low level WC.
Bedroom Three (2.69m x 2.03m (8'10 x 6'8))
Fitted carpet. Textured ceiling. Single pendant light. UPVC double glazed window to the front elevation with far reaching countryside views. Single panelled radiator. Recess to over stair storage area.
Bedroom Two (4.32m max x 2.67m (14'2 max x 8'9))
Fitted carpet. Textured ceiling. Single pendant light. Single panelled radiator. UPVC double glazed window to the rear elevation. Door to built in wardrobe with shelving and hanging rail.
Bedroom One (4.17m x 2.72m (13'8 x 8'11))
Fitted carpet. Textured ceiling. Single pendant light. UPVC double glazed window to the front elevation with far reaching countryside views. Single panelled radiator.
From the kitchen door to the:
Garage
Eaves storage over. Up and over door to the front. Personal door to the front. Personal door to the rear garden. Hardwood single glazed window to the rear elevation. Power and lighting.
Outside Front
Garden laid to lawn. A variety of shrubs and bushes. Driveway parking in front of the garage.
Rear Garden (11.58m approx x 8.84m approx (38'0 approx x 29'0 a)
Fully enclosed garden with patio seating area. Garden laid to lawn. Flower bed surround. Enclosed by fencing. Side gated access back to the front.
Viewings
Viewing: By appointment through Alan Hawkins Property Sales. Tel:
Council Tax - Wiltshire Council
For information on tax banding and rates, please call Wiltshire Council, Monkton Park. Chippenham. Wiltshire. SN15 1ER. Tel:
Property Location
Marketed by Alan Hawkins Estate Agents
Disclaimer Property descriptions and related information displayed on this page are marketing materials provided by Alan Hawkins Estate Agents. estateagents365.uk does not warrant or accept any responsibility for the accuracy or completeness of the property descriptions or related information provided here and they do not constitute property particulars. Please contact Alan Hawkins Estate Agents for full details and further information.


