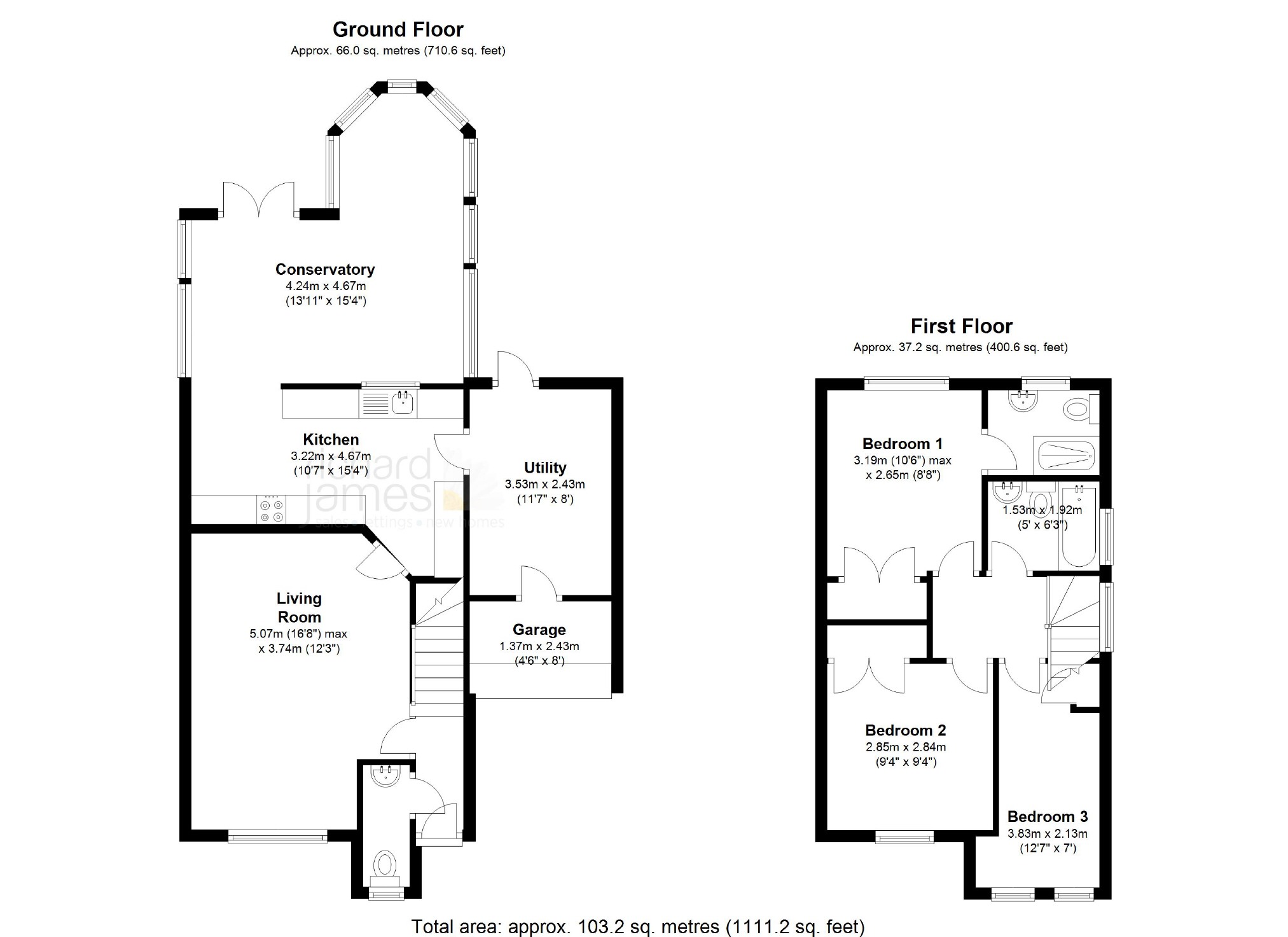Link-detached house for sale in Swindon SN25, 3 Bedroom
Quick Summary
- Property Type:
- Link-detached house
- Status:
- For sale
- Price
- £ 280,000
- Beds:
- 3
- Baths:
- 2
- Recepts:
- 2
- County
- Wiltshire
- Town
- Swindon
- Outcode
- SN25
- Location
- Gaynor Close, Swindon, Wiltshire SN25
- Marketed By:
- Richard James Estate Agents
- Posted
- 2018-12-01
- SN25 Rating:
- More Info?
- Please contact Richard James Estate Agents on 01793 988959 or Request Details
Property Description
This is a well presented link detached family home. The house is located in the popular Abbey Meads development in a popular cul-de-sac, within a short walk to the local shops and nursery. The schools locally are very sought after and have a great reputation locally.
The house itself has a large living room, which has a feature fire place. This leads through to the open kitchen, this has been replaced and has high quality unit's and worktops. The flooring throughout the kitchen and utility is all natural stone. This then leads into a large conservatory at the back of the house which is 13'x15' which has space for a family area as well as a large dining table. There is also the benefit of the utility room and a small garage storage space to the front with a electric roll top door.
The upstairs accommodation comprises of a master bedroom to the rear with built in wardrobes and a recently refitted en-suite which again is fitted with natural stone giving it a very upmarket feel. The second bedroom also benefits from built in wardrobes, as well as being a double room, the third bedroom is a large single bedroom. The current owners have got a double in this room. With built in storage over the stairs this is possible. The family bathroom has been fitted similar to the en-suite which is a great standard.
Outside the house there is a south facing rear garden, with two great entertaining areas and with artificial lawn its low maintenance. The front of the house has a driveway for a couple of cars as well as overlooking a nice open green space which is very mature and therefore a fantastic outlook.
Floor plans-These are intended as a guide only. Dimensions are approximate. Not to scale. We have taken every care with the preparation of these details. They do not form any part of an offer or contract and are a guide only. We have not tested any apparatus, equipment, fitting or services and cannot verify they are in working order. All measurements are approximate.
Property Location
Marketed by Richard James Estate Agents
Disclaimer Property descriptions and related information displayed on this page are marketing materials provided by Richard James Estate Agents. estateagents365.uk does not warrant or accept any responsibility for the accuracy or completeness of the property descriptions or related information provided here and they do not constitute property particulars. Please contact Richard James Estate Agents for full details and further information.


