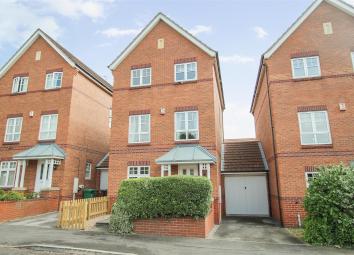Link-detached house for sale in Nottingham NG5, 4 Bedroom
Quick Summary
- Property Type:
- Link-detached house
- Status:
- For sale
- Price
- £ 280,000
- Beds:
- 4
- Baths:
- 2
- Recepts:
- 2
- County
- Nottingham
- Town
- Nottingham
- Outcode
- NG5
- Location
- Sheridan Way, Sherwood, Nottingham NG5
- Marketed By:
- David James Estate Agents
- Posted
- 2024-04-26
- NG5 Rating:
- More Info?
- Please contact David James Estate Agents on 0115 774 1215 or Request Details
Property Description
An immaculately presented 4 bedroom link-detached family home within easy reach of Sherwood's excellent amenities. The property boasts a spacious lounge, sitting room, superb dining kitchen, en-suite & bathroom whilst outside, there's a fantastic established garden with patio, a drive & garage.
Ground Floor
Entrance Hall (5.46m max x 2.26m max (17'11" max x 7'5" max))
Sitting Room (3.28m max x 3.23m max (10'9" max x 10'7" max))
Dining Kitchen (5.00m max x 4.80m max (16'5" max x 15'9" max))
Wc (2.26m x 0.91m (7'5" x 3'0"))
First Floor
Lounge (4.78m x 3.25m (15'8" x 10'8"))
Bedroom 2 (4.80m max x 2.79m max (15'9" max x 9'2" max))
Bathroom (2.15m x 1.94m (7'1" x 6'4"))
Second Floor
Bedroom 1 (4.80m max x 2.79m max (15'9" max x 9'2" max))
En-Suite (1.96m max x 1.50m max (6'5" max x 4'11" max))
Bedroom 3 (3.21m x 2.03m (10'6" x 6'8"))
Bedroom 4 (2.69m x 2.31m (8'10" x 7'7"))
Wc (1.98m x 0.94m (6'6" x 3'1"))
Outside
Garage (5.54m x 2.64m (18'2" x 8'8"))
Garden (10.67m max (35' max))
Disclaimers
These particulars are produced in good faith, are set out as a general guide only and do not constitute any part of a contract. No person in the employment of David James Estate Agents Ltd has any authority to make any representation whatsoever in relation to the property. All services, together with electrical fittings or fitted appliances have not been tested.
Marketing Materials
All the measurements given in the details are approximate. Floor plans are for illustrative purposes only and are not drawn to scale. The position and size of doors, windows, appliances and other features are approximate only. The photographs of this property have been taken with a 10mm wide-angle lens. No responsibility can be accepted for any loss or expense incurred in viewing. If you have a property to sell you may wish to take advantage of our free valuation service.
Property Location
Marketed by David James Estate Agents
Disclaimer Property descriptions and related information displayed on this page are marketing materials provided by David James Estate Agents. estateagents365.uk does not warrant or accept any responsibility for the accuracy or completeness of the property descriptions or related information provided here and they do not constitute property particulars. Please contact David James Estate Agents for full details and further information.


