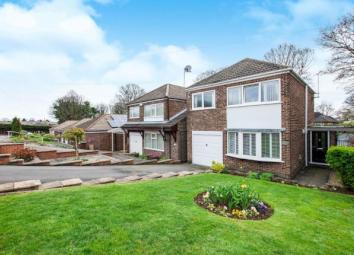Link-detached house for sale in Nottingham NG8, 3 Bedroom
Quick Summary
- Property Type:
- Link-detached house
- Status:
- For sale
- Price
- £ 275,000
- Beds:
- 3
- Baths:
- 1
- Recepts:
- 2
- County
- Nottingham
- Town
- Nottingham
- Outcode
- NG8
- Location
- Yalding Drive, Wollaton, Nottingham, Nottinghamshire NG8
- Marketed By:
- Bairstow Eves - Wollaton
- Posted
- 2024-04-02
- NG8 Rating:
- More Info?
- Please contact Bairstow Eves - Wollaton on 0115 774 8824 or Request Details
Property Description
Ideally located for Fernwood schools & Wollaton Hall & Deer Park, this three double bedroom home also has two reception rooms. Immaculately presented throughout with attractive landscaped gardens, the accommodation comprises; entrance hall, living room with feature fireplace, dining room, fitted kitchen with integrated appliances, three double bedrooms & a modern fitted four piece family bathroom. Outside there are landscaped gardens, a driveway & access to the garage
Immaculately Presented Home
Ideally Located For Fernwood Schools
Living Room & Dining Room
Fitted Kitchen With Integrated Appliances
Three Double Bedrooms
Modern Fitted Family Bathroom
Driveway & Garage
Mature Attractive Gardens
Entrance Hall x . Double glazed composite door to front, built in cupboard, stairs to first floor
Living Room9'9" x 14'5" (2.97m x 4.4m). Double glazed uPVC bow window to front, radiator, feature fireplace with marble surround, back & hearth with gas fire
Dining Room9'9" x 8'10" (2.97m x 2.7m). UPVC double glazed French doors to rear, radiator, archway to kitchen
Kitchen7'11" x 12'3" (2.41m x 3.73m). Double glazed uPVC window & door to rear. Roll top work surfaces, wall units with feature lighting under, base units, one & a half bowl sink with drainer & mixer tap, space for ranger cooker, chimney style extractor hood over, integrated washing machine, dryer, fridge/freezer, tiled splash backs & floor
Landing x . Double glazed uPVC window to side, radiator, airing cupboard, loft access
Bedroom One9'10" x 16'5" (3m x 5m). Double glazed uPVC window to front, radiator, a built-in wardrobe.
Bedroom Two9'10" x 10'8" (3m x 3.25m). Double glazed uPVC window to rear, radiator.
Bedroom Three8'1" x 9'6" (2.46m x 2.9m). Double glazed uPVC window to front, radiator.
Bathroom8'1" x 6' (2.46m x 1.83m). Two double glazed uPVC windows to rear, towel radiator, a modern fitted suite comprising; low flush WC, panelled bath, separate shower enclosure, vanity unit with wash hand basin, fitted cupboard including shaver point, tiled walls
Outside x . To the front there is a driveway which also gives access to the garage. An open plan lawn garden & shrub border to the front. To the rear there is an attractive landscaped garden, well maintained with mature lawn, shrubs, flower beds, fruit trees, patio
Property Location
Marketed by Bairstow Eves - Wollaton
Disclaimer Property descriptions and related information displayed on this page are marketing materials provided by Bairstow Eves - Wollaton. estateagents365.uk does not warrant or accept any responsibility for the accuracy or completeness of the property descriptions or related information provided here and they do not constitute property particulars. Please contact Bairstow Eves - Wollaton for full details and further information.


