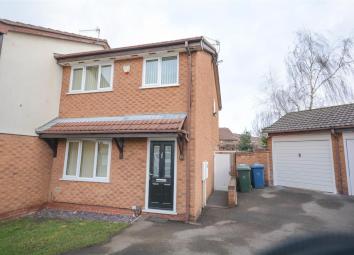Link-detached house for sale in Nottingham NG2, 3 Bedroom
Quick Summary
- Property Type:
- Link-detached house
- Status:
- For sale
- Price
- £ 249,950
- Beds:
- 3
- Baths:
- 1
- Recepts:
- 1
- County
- Nottingham
- Town
- Nottingham
- Outcode
- NG2
- Location
- Greenleys, West Bridgford, Nottingham NG2
- Marketed By:
- Royston & Lund Estate Agents
- Posted
- 2024-04-22
- NG2 Rating:
- More Info?
- Please contact Royston & Lund Estate Agents on 0115 691 9612 or Request Details
Property Description
Situated in the sought after Compton Acres development in West Bridgford and only a short walk from local shops and amenities is this well presented refurbished three bedroom semi detached home situated within walking distance of the net tram line, providing excellent links to Nottingham City.
In brief the accommodation comprises entrance hall, lounge, refitted open plan kitchen/diner with built in appliances included. To the first floor are three bedrooms and a white contemporary three piece family bathroom
Outside is driveway providing off road parking and leading to the detached brick built single Garage.
The rear garden is a particular feature as it is larger than average size and occupies a corner plot position.
Close by is Compton Acres Shopping precinct with restaurants, Tesco direct, pharmacy, day nursery and benefits from desirable school catchments.
Directions
Travelling away from West Bridgford on Rectory Road which then becomes Musters Road take right turn onto Eton Road then go over the crossroads, onto Rugby Road continue along over the roundabout at the second main roundabout and take the first exit onto Compton Acres. Then turn left onto Green Leys and the property is on the right hand side identified by our For Sale board.
Accommodation
Canopied front porch with wood effect leaded double glazed composite front entrance door gives access to:
Reception Hall
With wood effect laminate floor, stairs leading to the first floor, pendant light, radiator, thermostat control and alarm control point, door leading to the:
Lounge (3.96m x 3.66m (13' x 12'))
With upvc double glazed window to the front elevation, radiator, wood effect laminate floor, telephone point, Virgin point, useful understairs storage cupboard, pendant light, doorway leading to the:
Kitchen/Diner (4.60m x 3.15m (15'1" x 10'4"))
Refitted with an open plan shaker style cream fronted range of wall drawer and base units with roll top work surfaces over, inset stainless steel sink unit with mixer tap over, built in electric oven with four ring ceramic hob, stainless steel splashback with stainless steel extractor hood, integral fridge/freezer, integral dishwasher, integral washing machine, fitted shelving, upvc double glazed windows overlooking the rear garden, upvc double glazed composite door with built in blind leading to the rear garden, chrome socket points, radiator.
Dining area with pendant light
First Floor Landing
With obscure upvc double glazed window to the side elevation, smoke alarm, doors off the landing give access to the Bedrooms and the Bathroom
Bedroom One (3.45m x 2.51m (11'4" x 8'3"))
With mirror fronted sliding wardrobe, upvc double glazed window to the front elevation, radiator
Bedroom Two (3.66m x 2.79m max (12' x 9'2" max))
With upvc double glazed window to the rear elevation, radiator
Bedroom Three (1.83m x 2.01m (6' x 6'7"))
With upvc double glazed window to the front elevation and airing cupboard over the stairwell, access to the loft and radiator
Family Bathroom
Refitted with a white three piece suite comprising bath with overhead electric shower, with curtain and rail, low flush w.C and pedestal wash hand basin, obscure double glazed window to the rear elevation, tiled effect floor, radiator, part tiling to walls
Outside
The property has a shared driveway to the front which provides private parking and detached Garage (16'2" x 8'4") with up and over door and power and light and courtesy door leading to the rear garden.
Located at the side of the property there is gated access leading through to the rear garden which is a particular feature having a larger than average corner plot
Services
Gas, electricity, water and drainage are connected.
Council Tax Band
The local authority have advised us that the property is in council tax band C which, currently incurs a charge of £1665.50
Prospective purchasers are advised to confirm this.
Property Location
Marketed by Royston & Lund Estate Agents
Disclaimer Property descriptions and related information displayed on this page are marketing materials provided by Royston & Lund Estate Agents. estateagents365.uk does not warrant or accept any responsibility for the accuracy or completeness of the property descriptions or related information provided here and they do not constitute property particulars. Please contact Royston & Lund Estate Agents for full details and further information.



