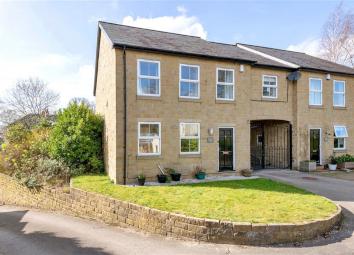Link-detached house for sale in Leeds LS4, 3 Bedroom
Quick Summary
- Property Type:
- Link-detached house
- Status:
- For sale
- Price
- £ 370,000
- Beds:
- 3
- County
- West Yorkshire
- Town
- Leeds
- Outcode
- LS4
- Location
- Orchard House, St. Anns Hill, 83 St. Anns Lane, Leeds LS4
- Marketed By:
- Hunters - North Leeds
- Posted
- 2024-04-03
- LS4 Rating:
- More Info?
- Please contact Hunters - North Leeds on 0113 482 9420 or Request Details
Property Description
Three/four bedrooms – link detached property – beautifully landscaped gardens – gated driveway – two bathrooms – downstairs W/C – utility room – ideal for growing families – immaculately presented – no chain
Tucked away in a quiet cul-de-sac is this unique four bedroom link detached, stone built property in Headingly the property would be ideal for anyone looking for more space while remaining in the thick of it, close to bars, restaurants, parks, schools, shops and pubs among other great amenities close by. There are beautifully landscaped gardens to the front and rear of the property as well as, a gated driveway and a patio to the exterior. Internally it briefly comprises; entrance hall, utility room, downstairs w/c, kitchen dining room and sitting room on the ground floor. On the first floor there are two bedrooms, landing, house bathroom and a lounge that could also be used as a double bedroom. On the second floor there is an ensuite master bedroom and a further bedroom currently in use as a study. Energy rating - D
entrance hall
Wooden flooring, radiator and access through to kitchen and utility room.
Downstairs W/C
Wash hand basin, half tiled walls, filed floor, heated towel rail and w/c.
Utility room
Wall units with plumbing for washer and dryer, boiler, tiled floor and access to downstairs w/c.
Sitting room
4.19m (13' 9") (max) - 3.56m (11' 8")
Wooden flooring, open to the kitchen, open stair case to the first floor, bifolding doors to the rear garden, radiators, store room under the stairs and further door to the outside.
Kitchen dining room
4.04m (13' 3") - 3.99m (13' 1")
Butlers sink with mixer tap over, tiled floor, extractor hood, integrated microwave, integrated dishwasher, tiled walls, radiator and a range of modern wall and base units with oak work surfaces over.
1st floor landing
Stairs to all levels and store cupboard.
Lounge
5.87m (19' 3") - 3.99m (13' 1")
Living flame gas fire with tiled hearth and wooden mantel, three windows provide ample natural light, radiator and wine cooler.
Bedroom two
4.22m (13' 10") - 3.56m (11' 8")
Juliet balcony overlooking the rear garden and radiator.
Bedroom three
3.76m (12' 4") - 3.00m (9' 10")
Radiator.
House bathroom
Tiled bath, double wash hand basin, tiled floor, tiled shower cubicle, feature mirror and half tiled walls, heated towel rail and w/c.
2nd floor
bedroom four/study
3.84m (12' 7") - 2.97m (9' 9")
Velux window and radiator.
Master bedroom
5.00m (16' 5") (max) - 3.84m (12' 7") (max)
Radiator, velux windows, eves storage and access to ensuite.
Ensuite
Fully tiled with, open shower cubicle, wash hand basin, heated towel rail and w/c.
Front garden
Lawned area with shrubs, plants and bushes.
Driveway
With parking behind a secure electric gate.
Rear garden
Patio leading from the rear of the house through bi-folding doors, lawned areas, feature decked seating area surrounded by lawns, plants trees and shrubs.
Property Location
Marketed by Hunters - North Leeds
Disclaimer Property descriptions and related information displayed on this page are marketing materials provided by Hunters - North Leeds. estateagents365.uk does not warrant or accept any responsibility for the accuracy or completeness of the property descriptions or related information provided here and they do not constitute property particulars. Please contact Hunters - North Leeds for full details and further information.


