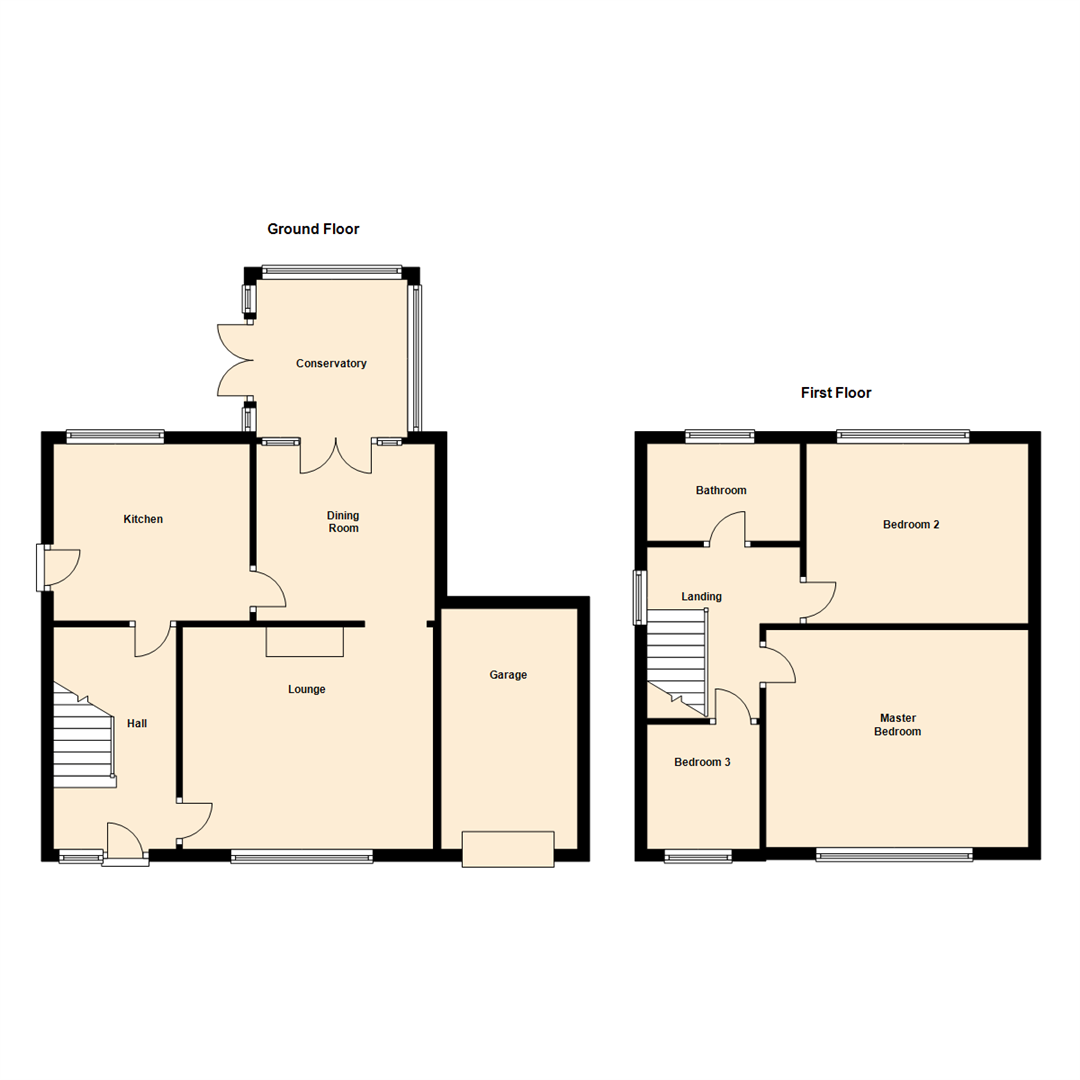Link-detached house for sale in Leeds LS26, 3 Bedroom
Quick Summary
- Property Type:
- Link-detached house
- Status:
- For sale
- Price
- £ 237,500
- Beds:
- 3
- Baths:
- 1
- Recepts:
- 3
- County
- West Yorkshire
- Town
- Leeds
- Outcode
- LS26
- Location
- Whitehouse Drive, Great Preston, Leeds LS26
- Marketed By:
- Emsleys
- Posted
- 2024-04-03
- LS26 Rating:
- More Info?
- Please contact Emsleys on 0113 826 7957 or Request Details
Property Description
***beautiful location. Mature gardens. Conservatory. ***
This delightful family home is one which must not be missed, having delightful gardens to the rear with ample parking to the front. Briefly comprising; hall, two reception rooms, conservatory, kitchen, three well appointed bedrooms and a bathroom. PVCu double-glazed windows and gas central heating system, twin driveway with parking for two cars and a single garage with easy access to M1/M62 motorway network and amenities.
Overall a fabulous example of a three bedroom link-detached family home set in a delightful location.
Viewing essential! Call now 24 hours a day, 7 days a week to arrange your viewing.
Ground Floor
Hall
PVCu double-glazed entrance door and window to front, radiator, stairs to first floor landing and doors to lounge and kitchen.
Lounge (3.63m x 4.24m (11'11" x 13'11"))
PVCu triple-glazed window to front, focal fireplace with feature wooden surround, radiator and archway to the dining room.
Dining Room (3.00m x 3.02m (9'10" x 9'11"))
PVCu double-glazed French doors to the conservatory, radiator and door to the kitchen.
Conservatory (2.68m x 3.43m (8'10" x 11'3"))
Half-brick and PVCu double-glazed construction with PVCu double-glazed windows and polycarbonate roof and French doors to garden.
Kitchen (3.02m x 3.30m (9'11" x 10'10"))
Fitted with a matching range of base and eye level units with complimentary worktops. Stainless steel sink and drainer with mixer tap, plumbing for automatic washing machine and space for cooker with extractor over, storage cupboard under stairs recess and radiator. PVCu double-glazed window to rear and PVCu double-glazed side entrance door.
First Floor
Landing
PVCu double-glazed window to side, access to loft space and doors to all rooms.
Master Bedroom (3.68m x 4.19m (12'1" x 13'9"))
PVCu double-glazed window to the front and radiator.
Bedroom 2 (3.02m x 3.76m (9'11" x 12'4"))
PVCu double-glazed window to the rear, radiator and storage cupboard.
Bedroom 3 (2.11m x 2.13m (6'11" x 7'0"))
PVCu double-glazed window to the front aspect and radiator.
Bathroom (2.56m x 1.65m (8'4" x 5'4"))
Three piece white suite comprising a panelled bath with shower and screen over, pedestal wash hand basin and low-level WC. Radiator, extractor fan, tile effect floor and PVCu double-glazed frosted window to the rear.
Exterior
Having a concrete stamped twin drive providing parking for two cars with centre piece laid to lawn garden with bedding plants and access to a single detached garage. Open recess leads along a flagged footway to the rear opening onto the main flagged patio. Having a mature rear garden with an array of flowers, bedding plants and trees, landscaped superbly with steps to laid to lawn area towards the private rear boundary.
Directions
From our Garforth office turn right onto Main Street which becomes Lidgett Lane. At the traffic lights turn right onto Selby Road and continue to the roundabout taking the 1st exit towards Swillington. Follow this road taking the 2nd left onto Whitehouse Lane then 1st right onto Whitehouse Avenue then 1st left onto Whitehouse Drive where the property can be found on the left hand side.
Property Location
Marketed by Emsleys
Disclaimer Property descriptions and related information displayed on this page are marketing materials provided by Emsleys. estateagents365.uk does not warrant or accept any responsibility for the accuracy or completeness of the property descriptions or related information provided here and they do not constitute property particulars. Please contact Emsleys for full details and further information.


