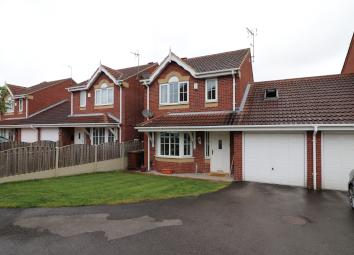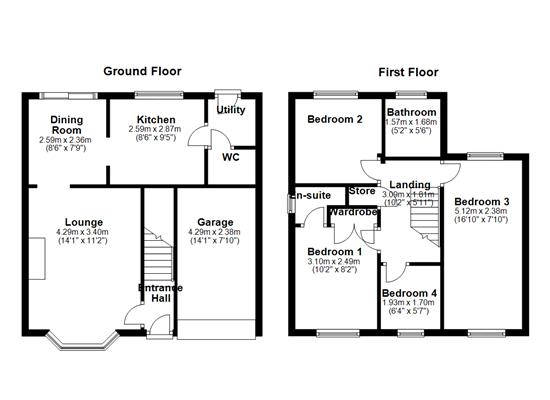Link-detached house for sale in Leeds LS10, 4 Bedroom
Quick Summary
- Property Type:
- Link-detached house
- Status:
- For sale
- Price
- £ 180,000
- Beds:
- 4
- Baths:
- 2
- Recepts:
- 2
- County
- West Yorkshire
- Town
- Leeds
- Outcode
- LS10
- Location
- Kensington Court, Leeds LS10
- Marketed By:
- Housesimple
- Posted
- 2024-04-03
- LS10 Rating:
- More Info?
- Please contact Housesimple on 0113 482 9379 or Request Details
Property Description
Full description:
House Simple are offering for sale this fantastic four-bedroom semi-detached property offering a large beautifully designed and landscaped private rear garden and garage with off-street parking. The property benefits from double glazing and gas central heating and a full refurbishment throughout. The accommodation briefly comprises: Entrance, lounge, dining room, kitchen, utility, W/C. To the first floor; landing with storage cupboard, four bedrooms the master having an en-suite and built in wardrobes and family bathroom. Private rear garden mainly laid to lawn, patio/seating area, to the front is a low maintenance garden laid to lawn and driveway with off-street parking leading to the garage door.
Entrance
Double glazed exterior door, internal door leading to lounge.
Lounge
Modern decoration with ample natural light, gas fire with wood surround, double glazed bay window with fitted window seat to front, opening leading to dining room.
Dining room
Another naturally light room with double-glazed patio doors leading out to the rear private garden, interior door leading to the kitchen.
Kitchen
A range of modern soft-close wall, base and drawer units, gas hob, electric oven, stainless steel cooker hood, large modern double ceramic sink with spring neck tap and drainer, oak effect worktops, integrated dishwasher, spotlights to ceiling, space for fridge freezer, door leading to the to the utility room, double-glazed window to the rear with views onto private back garden and fitted blinds.
Utility
Double glazed door leading to the rear garden, 1 year old modern energy efficient condensing combi-boiler, oak effect worktop and wall units matching those in the kitchen. Plumbing and space under worktop for several washer/dryer units. Interior door leading to the downstairs W/C.
Downstairs W/C
Central heated radiator, toilet and pedestal wash hand basin.
First floor landing
Leading to bedrooms, family bathroom, storeage cupboard and loft access.
Bedroom one
Front facing double bedroom with fitted wardrobes and en-suite, central heating radiator and double-glazed window to front.
En-suite
Double-glazed window to side elevation, part tiled, W/C, vanity hand wash basin unit, extractor fan and shower.
Bedroom two
Rear facing double bedroom with central heating radiator and double-glazed window to rear.
Bedroom three
This is a fantastic sized bedroom which has been converted from being the garage roof space and is currently used as a cinema room/second lounge. Featuring Double-glazed Velux windows with black out blinds to front and rear. Sound insulation, TV, digital radio ariel, ethernet port and internal wiring throughout. Additional storage within the eaves.
Bedroom four
Front facing bedroom with central heating radiator and double-glazed window to front. Currently used as a study. Potential to become walk in wardrobe/dressing room for master bedroom suite.
Bathroom
P-shaped Bath with new electric power shower, W/C, pedestal wash hand basin, extractor fan, central heating radiator, double-glazed window to rear with fitted blinds.
Garden
Low maintenance front garden laid to lawn with well-presented driveway providing off street parking and access to the garage.
To the rear there is a large, fantastically designed and landscaped private garden mainly laid to lawn with patio area and feature steppingstones, a lovely water feature and low maintenance verges. Slightly separated lawn area continues with mature shrubs.
Front and back gardens are connected by private path to the side of the property conntected by gate.
Garage
Single garage with lighting and electric sockets. Painted walls.
Extension Opportunities
Fancy even more space? The garage and loft make for great conversion opportunities. Further opportunity exists by using some of the large rear garden for a convervatory or open plan kitchen diner extension - subject to planning consent.
What the current owner likes about the property...
Lovely, quiet cul-de-sac location with nice neighbours and well kept properties. Brilliant transport links:
To the city center - 8 min drive (15 mins in rush hour), 15min cycle, a £7 taxi ride, bus stops 2min walk away with frequent services.
Great onward transport links from Leeds City Train Station.
5min drive to A1/M1/M621. Lots of additional green space 1 min walk away. Middleton Park and Temple Newsam neaby.
This property must be viewed to be able to appreciate the high standard finish and great design throughout.
Property Location
Marketed by Housesimple
Disclaimer Property descriptions and related information displayed on this page are marketing materials provided by Housesimple. estateagents365.uk does not warrant or accept any responsibility for the accuracy or completeness of the property descriptions or related information provided here and they do not constitute property particulars. Please contact Housesimple for full details and further information.


