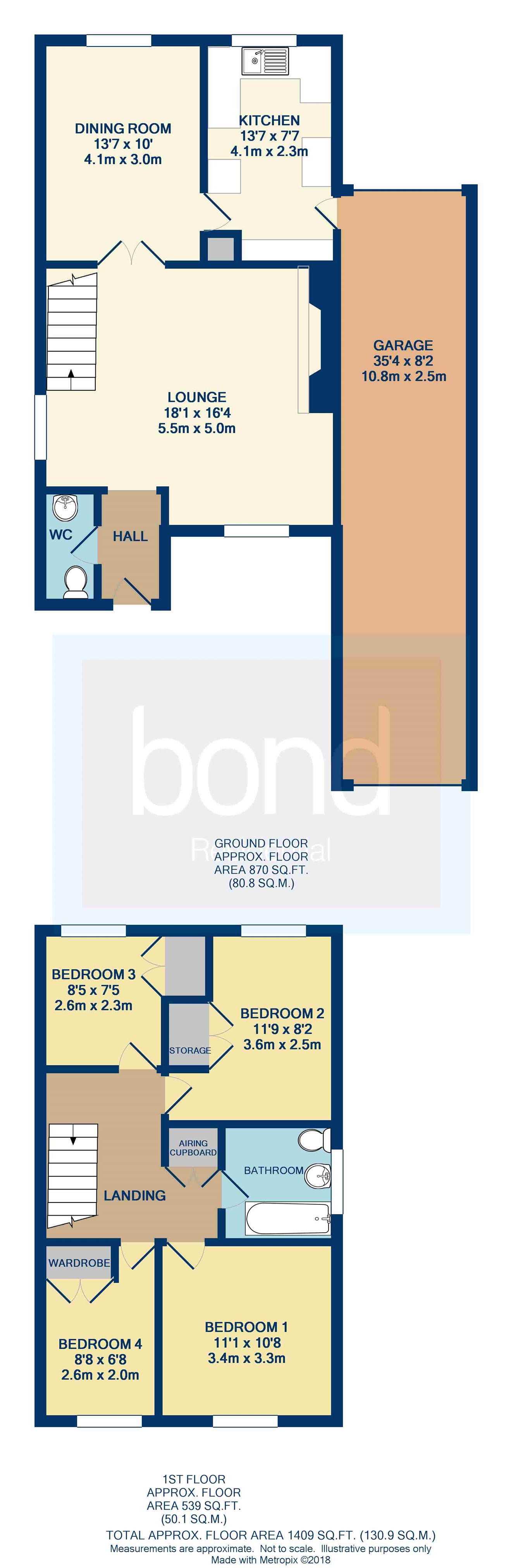Link-detached house for sale in Chelmsford CM3, 4 Bedroom
Quick Summary
- Property Type:
- Link-detached house
- Status:
- For sale
- Price
- £ 475,000
- Beds:
- 4
- County
- Essex
- Town
- Chelmsford
- Outcode
- CM3
- Location
- The Leeway, Danbury, Chelmsford CM3
- Marketed By:
- Bond Residential
- Posted
- 2018-10-07
- CM3 Rating:
- More Info?
- Please contact Bond Residential on 01245 845971 or Request Details
Property Description
Accommodation
A Link Detached House located at the end of this quiet and desirable cul-de-sac within a short walk from the village centre. The property is offered for sale with no onward chain and requires some updating and improvement. The ground floor accommodation comprises entrance hall, cloakroom, l-shaped lounge, separate dining room and kitchen. To the first floor are four bedrooms and a family bathroom. Outside the property enjoys a good sized plot with large front garden, parking for 3/4 cars in addition to a tandem double length garage. There is also a side garden which is approximately 20ft wide and leads into the 36ft x 45ft Rear Garden. We would also draw interested parties attention to the note in relation to Consumer Protection from Unfair Trading Regulations 2008.
Location
Danbury is a highly sought after village located less than 6 miles from the nearby City of Chelmsford. The village is centered around the green and duck pond and has local amenities for everyday needs. Schooling includes Danbury St Johns Primary school within walking distance and The Sandon School which is just over 3 miles from the village centre. The Essex Naturalist Trust woodland is also located near to the property and is popular area for dog walks.
Ground floor
entrance hall
Radiator, coved ceiling
Cloakroom
White suite comprising close coupled wc, pedestal wash hand basin with splashback tiling, window to front
Lounge
An l-shaped room measuring 18' 0" x 16' 4" max (5.49m x 4.98m) Double glazed window to front, window to side, feature fireplace, radiator, stairs to first floor with recess below, coved ceiling
Dining room
13' 7" x 10' 0" (4.14m x 3.05m) Double glazed window to rear, radiator, part glazed upvc door leading to rear garden, coved ceiling
Kitchen
13' 7" x 7' 7" (4.14m x 2.31m) Single drainer stainless steel sink unit with cupboard below, work surfaces with space below, wall mounted cabinets, larder cupboard, double glazed window to rear, door to garage, cupboard housing ideal gas fired boiler
First floor
landing
Built in double airing cupboard, access to loft space
Bedroom one
11' 1" x 10' 8" (3.38m x 3.25m) Double glazed window to front
Bedroom two
11' 9" x 8' 2" (3.58m x 2.49m) Double glazed window to rear, built in double wardrobe
Bedroom three
8' 8" to wardrobe front x 6' 8" (2.64m x 2.03m) Double glazed window to front, built in double wardrobe
Bedroom four
8' 5" x 7' 5" (2.57m x 2.26m) Double glazed window to rear, double wardrobe
Bathroom
White suite with half tiled walls comprising panelled bath, pedestal wash hand basin, close coupled wc, double glazed window to side, radiator
Outside
front & side gardens
The front garden extends to approximately 60' (18.29m) in depth and is lawned with a driveway providing parking for 3/4 cars. To the left hand side of the property there is a further lawned garden which is approximately 18' (5.49m) in width and opens into the rear garden.
Tandem (double garage)
The garage measures approximately 35' 0" x 8' 0" (10.67m x 2.44m) internally and features up and over doors to the front and rear.
Rear garden
The rear garden measures approximately 36' x 45' (10.97m x 13.72m) and is lawned with hedged borders
consumer protection from unfair trading regulations 2008
We are advised by the current owner that the property was in 2011 subject to a buildings insurance claim for subsidence. The cause of the problem was identified to have been caused by root exacerbated clay shrinkage due to nearby third party vegetation. A program of repair works were then agreed and completed and a certificate of structural adequacy was issued.
Property Location
Marketed by Bond Residential
Disclaimer Property descriptions and related information displayed on this page are marketing materials provided by Bond Residential. estateagents365.uk does not warrant or accept any responsibility for the accuracy or completeness of the property descriptions or related information provided here and they do not constitute property particulars. Please contact Bond Residential for full details and further information.


