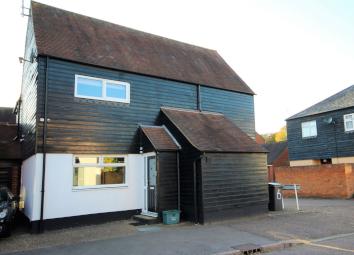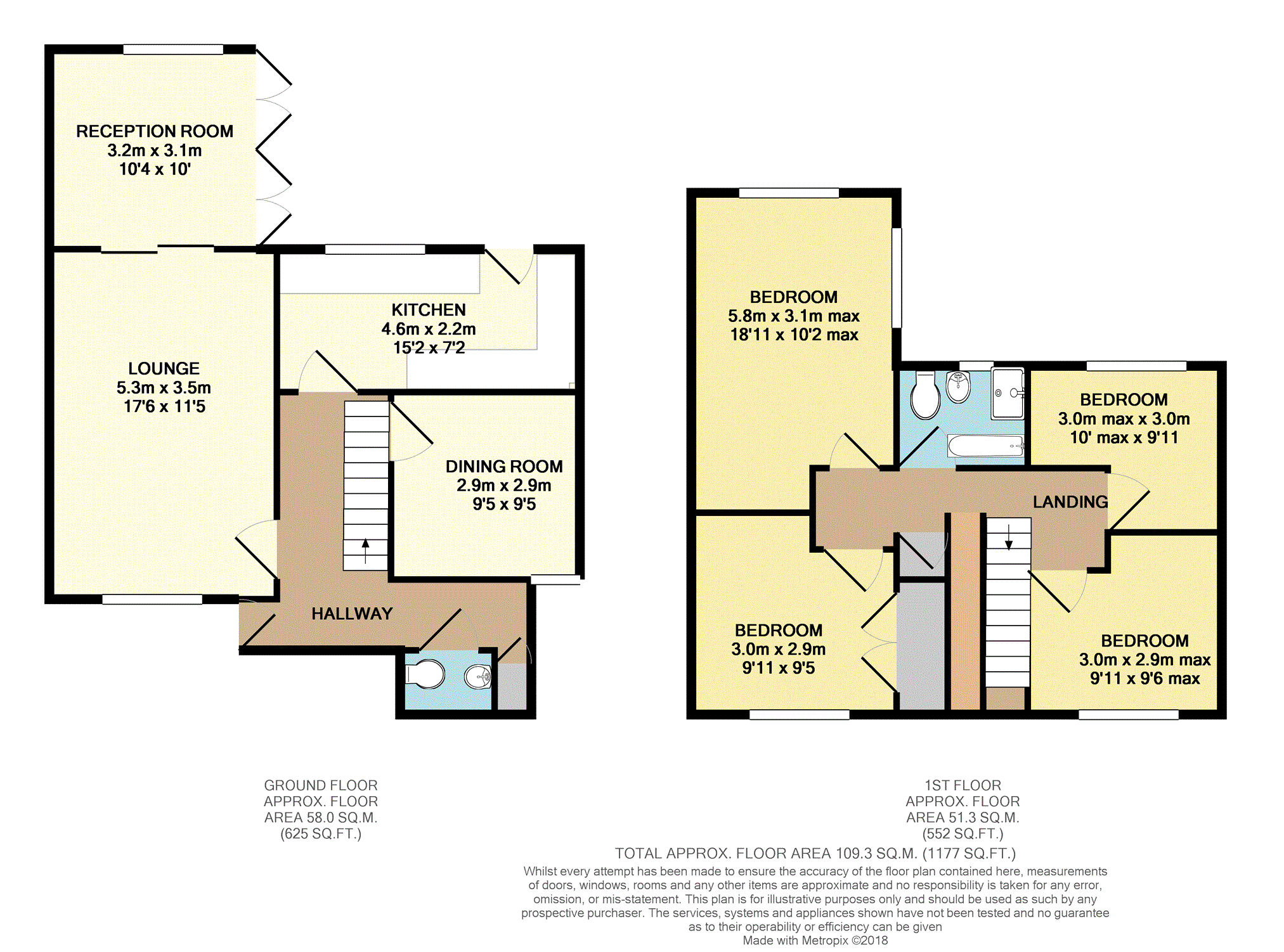Link-detached house for sale in Chelmsford CM3, 4 Bedroom
Quick Summary
- Property Type:
- Link-detached house
- Status:
- For sale
- Price
- £ 360,000
- Beds:
- 4
- Baths:
- 1
- Recepts:
- 2
- County
- Essex
- Town
- Chelmsford
- Outcode
- CM3
- Location
- Fennfields Road, South Woodham Ferrers CM3
- Marketed By:
- Purplebricks, Head Office
- Posted
- 2024-04-29
- CM3 Rating:
- More Info?
- Please contact Purplebricks, Head Office on 024 7511 8874 or Request Details
Property Description
Guide price £360,000 - £380,000
Purplebricks have great pleasure in bringing to the market this modern extended link detached family home that has undergone extensive improvement by the current sellers. Amongst the many features that the property offers there is a bespoke kitchen and stunning four piece bathroom suite. Other features include a large lounge, separate dining room (which could be used as an additional bedroom if required), garden room and four double bedrooms. Externally there is off street parking leading to a garage and a good sized rear garden. Local amenities including train station are within easy access whilst the property is also within catchment areas of outstanding schools. An internal viewing is highly recommended.
Entrance Hall
Double glazed entrance door, double glazed window, stairs to first floor, storage cupboard housing meters, radiator, wood effect flooring.
Downstairs Cloakroom
Low level wc, wash hand basin, radiator, extractor fan.
Lounge
17'6" x 11'5"
Double glazed window to front, double glazed patio doors to garden room, feature fireplace with living flame coal effect gas fire, radiator.
Garden Room
10'4" x 10'
Double glazed window to rear, double glazed bi fold doors to garden, radiator, wood effect flooring.
Dining Room
9'5" x 9'5"
Double glazed picture window to front, radiator.
Kitchen
15'2" x 7'2"
Stunning bespoke kitchen comprising of range of base and wall mounted units with matching soft close drawers, feature pull out concealed racks, corner pull out unit, floor to ceiling expanding rack unit, range of work surfaces with inset one and a quarter bowl sink unit, four ring induction hob, oven beneath, feature decorative extractor hood with spotlights over, cupboard housing combination boiler, space and plumbing for appliances, tiling to walls, double glazed window and door to rear.
First Floor Landing
Galleried style landing with access to loft space, radiator, cupboard.
Bedroom One
18'11" x 10'2" reducing to 8'6"
Double glazed window to side and rear, radiator.
Bedroom Two
9'11" x 9'5"
Double glazed window to front, built in wardrobes, radiator.
Bedroom Three
9'11" x 10' reducing to 8'3"
Double glazed window to rear, radiator.
Bedroom Four
9'11" x 9'6" reducing to 7'6"
Double glazed window to side, radiator.
Bathroom
9' x 6'8"
Luxury four piece suite comprising of enclosed bath with chrome mixer tap, shower cubicle with rain shower head and further shower attachment, vanity wash hand basin, low level wc, feature vertical radiator with central mirror, fully tiled, obscure double glazed window to rear.
Rear Garden
Commencing with a decking area, remainder laid to lawn, garden tap, enclosed by panel fencing.
Front
Driveway providing off street parking leading to garage with up and over door, power and light, door to rear garden.
Property Location
Marketed by Purplebricks, Head Office
Disclaimer Property descriptions and related information displayed on this page are marketing materials provided by Purplebricks, Head Office. estateagents365.uk does not warrant or accept any responsibility for the accuracy or completeness of the property descriptions or related information provided here and they do not constitute property particulars. Please contact Purplebricks, Head Office for full details and further information.


