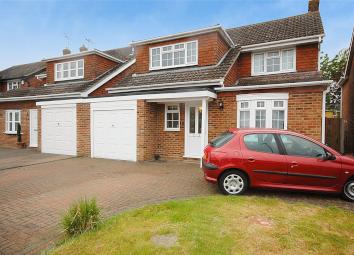Link-detached house for sale in Chelmsford CM3, 4 Bedroom
Quick Summary
- Property Type:
- Link-detached house
- Status:
- For sale
- Price
- £ 400,000
- Beds:
- 4
- Baths:
- 1
- Recepts:
- 2
- County
- Essex
- Town
- Chelmsford
- Outcode
- CM3
- Location
- Orchid Place, South Woodham Ferrers, Essex CM3
- Marketed By:
- Balgores South Woodham Ferrers
- Posted
- 2024-04-21
- CM3 Rating:
- More Info?
- Please contact Balgores South Woodham Ferrers on 01245 378419 or Request Details
Property Description
Desirable Location- Link Detached- Four Double Bedrooms- Spacious Living Room- Dining Room- Kitchen/Diner- Ground floor Cloakroom- Re-fitted Family Bathroom- Westerly facing Rear Garden- Off Street Parking- Garage/Storage room. Viewing Advised.
Hallway
Approached by a modern composite obscured double glazed front door, radiator, stairs to first floor, ornate coving to smooth ceiling, doors to;
Cloakroom
Obscured uPVC double glazed window to flank, refitted with low level dual flush wc, wash hand basin with mixer taps, chrome heated towel rail, ceramic tiles to walls, spot lighting to smooth ceiling, complimentary tiling to floor.
Living Room (16' 0" x 13' 2")
White uPVC double glazed window to rear, radiator, solid wood flooring, ornate coving to smooth ceiling, door to;
Kitchen Breakfast Room (19' 10" x 11' 4")
White uPVC double glazed French style doors and window to rear, refitted with a range of base cabinets and drawers with Leisure range cooker to remain, stainless steel hood over, under counter fridge and freezer, space for further appliances, roll edge work surface with 1.5 bowl sink and drainer with mixer taps, ceramic tiles to splash backs, complimentary tiling to floor, range of matching wall cabinets, breakfast bar, spot lighting and coving to smooth ceiling, door to;
Dining Room (9' 8" x 9' 4")
White uPVC double glazed window to front, radiator, laminate flooring, smooth ceiling.
First Floor Landing
Loft access, doors to;
Master Bedroom (13' 0" x 11' 1")
White uPVC double glazed window to front, radiator, solid wood flooring, coving to ceiling.
Bedroom Two (10' 8" x 10' 4")
White uPVC double glazed window to front, radiator, range of fitted wardrobes.
Bedroom Three
13'4" maximum x 8'8" (4.06m maximum x 2.64m) White uPVC double glazed window, radiator.
Bedroom Four (10' 1" x 8' 0")
White uPVC double glazed window, radiator, laminate flooring, integrated cupboard housing airing cupboard and hot water cylinder.
Bathroom (7' 7" x 7' 0")
Obscured white uPVC double glazed window to flank, refitted with a four piece suite comprising of bath with mixer taps, tiled shower enclosure with glass door, vanity unit with semi inset wash hand basin and mixer taps, low level dual flush wc, ceramic tiles to walls and complimentary tiling to floor, chrome heated towel rail, spot lighting and extractor to smooth celling.
Rear Garden (40' 0" x 32' 0")
Commencing with a patio dining area, gated side access to the front, lawn, outside taps, a range of mature trees and shrubs, pedestrian door to garage /storage room.
Storage Area Of Garage (8' 8" x 5' 5")
Power and light.
Garage Area
Up and over door to front.
Property Location
Marketed by Balgores South Woodham Ferrers
Disclaimer Property descriptions and related information displayed on this page are marketing materials provided by Balgores South Woodham Ferrers. estateagents365.uk does not warrant or accept any responsibility for the accuracy or completeness of the property descriptions or related information provided here and they do not constitute property particulars. Please contact Balgores South Woodham Ferrers for full details and further information.


