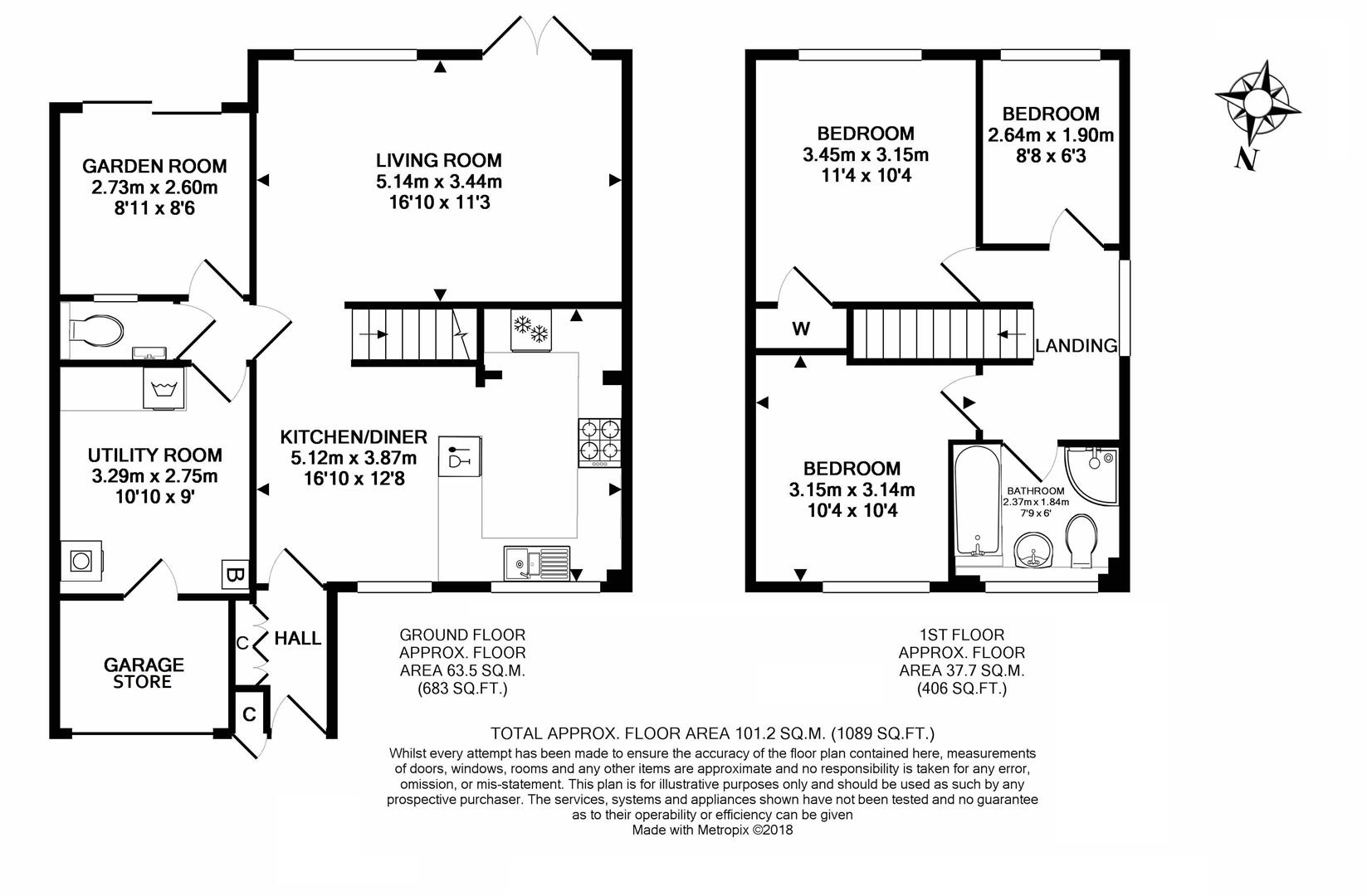Link-detached house for sale in Bath BA1, 3 Bedroom
Quick Summary
- Property Type:
- Link-detached house
- Status:
- For sale
- Price
- £ 495,000
- Beds:
- 3
- Baths:
- 1
- Recepts:
- 2
- County
- Bath & N E Somerset
- Town
- Bath
- Outcode
- BA1
- Location
- Badminton Gardens, Bath BA1
- Marketed By:
- Wentworth Estate Agents
- Posted
- 2019-01-31
- BA1 Rating:
- More Info?
- Please contact Wentworth Estate Agents on 01225 288061 or Request Details
Property Description
Badminton Gardens is situated to the west of Bath city centre in a desirable and quiet residential cul-de-sac. This family home is presented to a high standard throughout and offers light and airy, modern accommodation set over two floors.
Location
Badminton Gardens is situated on the fringes of Royal Victoria Park in the highly sought after and mature residential area of Weston Park. There is good access to local amenities in neighbouring Newbridge and Weston village as well as the Royal United Hospital and Newbridge surgery. The property benefits from being within catchment of an excellent range of local primary and secondary schools all of which are accessible via bus or on foot. The City Centre is approximately half a mile away, and affords a host of shopping outlets, restaurants, bars and public attractions. The property is approximately ten miles from the M4 (Junction 18), which provides access to London and the South West whilst Bath Spa Railway Station has a mainline rail link to London Paddington and Bristol Temple Meads.
Internal Description
Once inside the property, there is an inner hallway with useful built in storage to the left, a door leads through to the open plan kitchen diner with stairs leading to the first floor. The kitchen is composed of wall and base units, and houses an integrated dishwasher, oven, four ring gas hob with extractor over, a fridge-freezer, and a one and a half bowl stainless steel sink with drainer. The living room lies to the rear and has french doors which lead out to the garden. Completing the ground floor, there is a cloakroom with WC and hand basin, and a utility room with 'Vaillant' boiler, plumbing for a washing machine and space for a tumble dryer. A door leads through to a garage store to the front, and to the rear of the property, there is a garden room which makes the most of the sunny south facing aspect with sliding doors out to the rear patio.
On the first floor, the master bedroom with built in storage and a single bedroom overlook the rear whilst a second double bedroom is situated to the front. A tiled family bathroom services the first floor with a walk in shower, separate panelled bath, towel rail, low-level WC and hand basin.
External Description
To the front of the property, there is driveway parking for one car leading to an integral garage store with an electric, remote controlled roller door. To the right, there is block paving leading to the front door, and a low maintenance garden which currently houses pretty potted plants.
The rear garden enjoys a south-facing aspect and is mostly laid to lawn. Bound by fencing and flower beds, a patio area to the left provides the perfect space for al fresco dining during the warmer months which can be accessed via a path from the living room as well as the sun room.
Agents Note
The Property Misdescriptions Act 1991. The Agent has not tested any apparatus, equipment, fixtures and fittings or services and so cannot verify that they are in working order or fit for the purpose. A Buyer must obtain verification from their Legal Advisor or Surveyor. Stated measurements are approximate and any floor plans for guidance only. References to the tenure of a property are based on information supplied by the Seller. The Agent has not had sight of the title documents and a Buyer must obtain verification from their Legal Advisor.
Property Location
Marketed by Wentworth Estate Agents
Disclaimer Property descriptions and related information displayed on this page are marketing materials provided by Wentworth Estate Agents. estateagents365.uk does not warrant or accept any responsibility for the accuracy or completeness of the property descriptions or related information provided here and they do not constitute property particulars. Please contact Wentworth Estate Agents for full details and further information.


