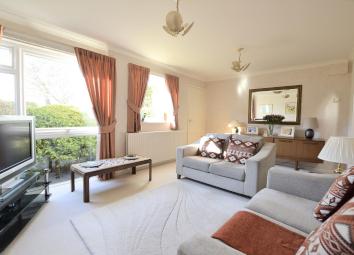Link-detached house for sale in Bath BA1, 3 Bedroom
Quick Summary
- Property Type:
- Link-detached house
- Status:
- For sale
- Price
- £ 475,000
- Beds:
- 3
- Baths:
- 1
- Recepts:
- 1
- County
- Bath & N E Somerset
- Town
- Bath
- Outcode
- BA1
- Location
- Badminton Gardens, Bath, Somerset BA1
- Marketed By:
- Andrews - Newbridge
- Posted
- 2024-04-24
- BA1 Rating:
- More Info?
- Please contact Andrews - Newbridge on 01225 839319 or Request Details
Property Description
This lovely link detached house is light and bright, accommodation includes sitting room with full length window, which opens into the dining room, with French doors to the garden and a door to the kitchen. There is a downstairs study, separate WC and a door into the garage. Upstairs there are three bedrooms and a family bathroom. To the exterior of the property there is a driveway and front garden, the rear garden is laid to patio and lawn.
Badminton Garden is a cul de sac of similar homes within a convenient walk or local bus ride of the city. Bath city centre is 1 mile distant and offers an array of cultural and leisure amenities interspersed with parks and public areas. There are numerous state and private schools locally with the choice meeting all needs. Bath has excellent communications with the M4 approximately 10 miles to the north at Junction 18.
Entrance Hall
Radiator.
Sitting Room (5.16m x 3.43m)
Two double glazed windows to front ( one full height), radiator, electric fire, television point, opening to dining room.
Dining Room
Double glazed patio doors to rear, radiator, door to kitchen, staircase to first floor, door to inner hall.
Kitchen (3.71m max x 2.44m max)
Double glazed window to rear, part tiling to walls, single drainer, single bowl inset sink unit with cupboards under, range of base and wall units, laminate worktops, inset electric hob, cooker hood, fitted electric oven, plumbed for washing machine and dishwasher, space for fridge/freezer.
Inner Hall
Doors to dining room, study, WC and garage.
Study
Double glazed window to rear, telephone point, double glazed door to rear garden.
WC
Low level WC, wash hand basin, radiator, part tiled walls.
Landing
Double glazed window to side, radiator.
Bedroom One (3.45m x 3.10m)
Double glazed window to front, radiator, fitted wardrobes, cupboard housing the gas boiler and water tank.
Bedroom Two (3.15m x 2.72m)
Double glazed window to rear, radiator.
Bedroom Three (2.59m x 1.91m)
Double glazed window to front, radiator.
Bathroom
Double glazed window to rear, panel bath with shower over, vanity wash hand basin, low level WC, part tiled walls, radiator, heated towel rail.
Garage (5.31m x 2.72m)
Single garage with up and over door, power points and lighting, door to inner hall.
Front Garden (5.79m max x 8.13m max)
Hedge, lawn, trees and shrubs, outside light, driveway.
Rear Garden (6.60m x 8.13m)
Fences to side and rear, patio area, lawn, flower beds, garden shed.
Property Location
Marketed by Andrews - Newbridge
Disclaimer Property descriptions and related information displayed on this page are marketing materials provided by Andrews - Newbridge. estateagents365.uk does not warrant or accept any responsibility for the accuracy or completeness of the property descriptions or related information provided here and they do not constitute property particulars. Please contact Andrews - Newbridge for full details and further information.


