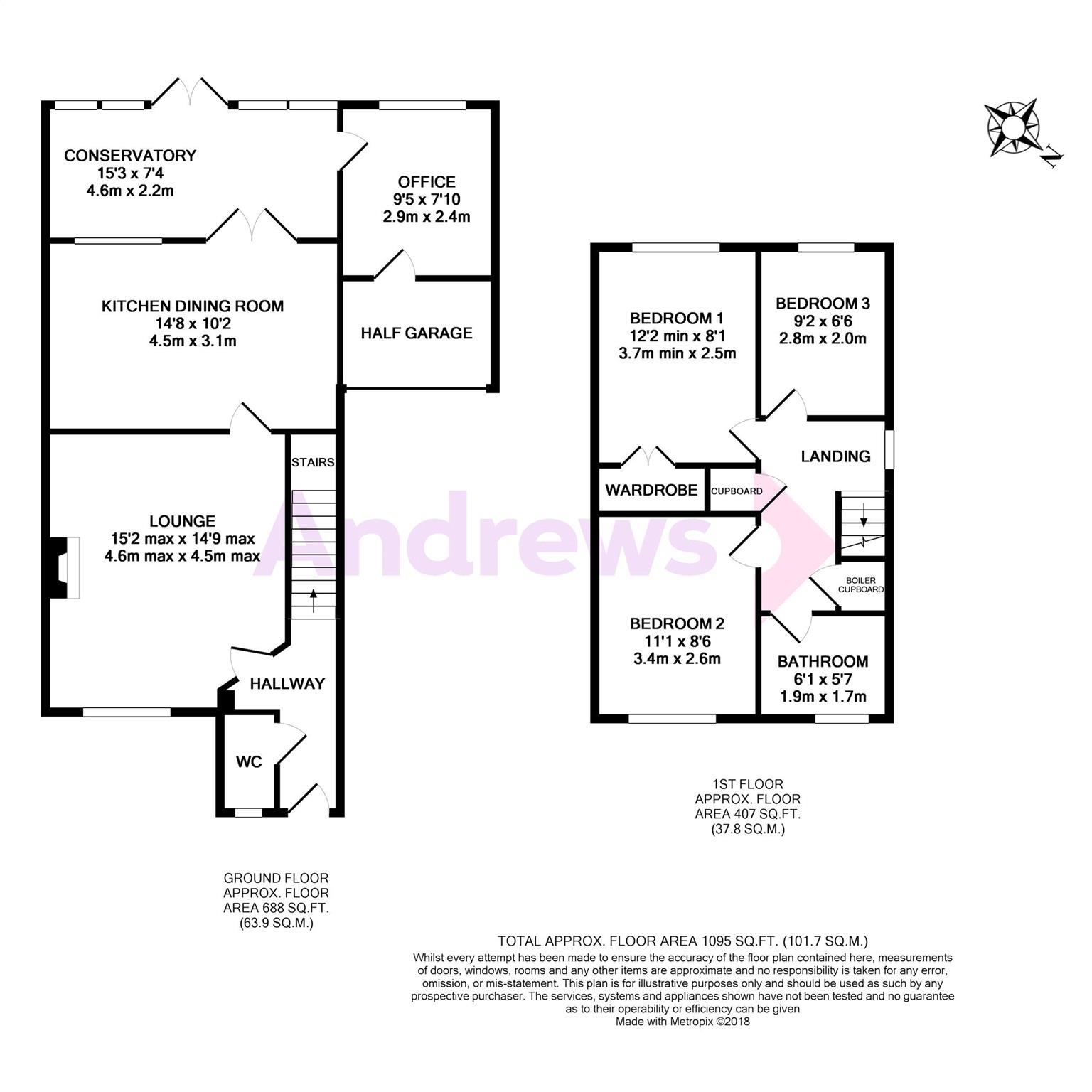Link-detached house for sale in Bath BA2, 3 Bedroom
Quick Summary
- Property Type:
- Link-detached house
- Status:
- For sale
- Price
- £ 285,000
- Beds:
- 3
- Baths:
- 1
- County
- Bath & N E Somerset
- Town
- Bath
- Outcode
- BA2
- Location
- Faulkland View, Peasedown St. John, Bath, Somerset BA2
- Marketed By:
- Andrews - Bath Bear Flat
- Posted
- 2024-04-24
- BA2 Rating:
- More Info?
- Please contact Andrews - Bath Bear Flat on 01225 839321 or Request Details
Property Description
Situated towards the end of the cul-de-sac backing onto a green space is this well presented link detached three bedroom home.
Driveway parking to the side of the house provides off road parking and leads to a half garage that provides storage for bicycles, sports and garden equipment.
The extended ground floor accommodation includes a sitting room to the front presented with a pre-cast stone fireplace. A kitchen dining room to the rear with breakfast bar opens into a conservatory with French doors to the garden. The garage was partially converted during previous ownership into an office/study to the rear whilst retaining a storage area to its front. With a stud wall divide. A W.C. Completes the ground floor.
The first floor accommodation includes a landing with boiler and storage cupboards. Bedrooms one and two are double bedrooms and bedroom one has a built in wardrobe. The third bedroom is a large single. The bathroom completes the first floor.
The rear garden is south west facing with a gravel bed leading to the lawn. This enclosed garden measures 32ft 8' by 32ft and is on the boundary of a public green space.
Faulkland View is a cul-de-sac in the village of Peasedown which is home to a range of facilities and amenities including a doctors' surgery, dental practice, veterinary practice, a youth centre, cricket and football clubs, two supermarkets, pharmacy, baker, vets, post office and a petrol station. Bath business park and the Circle Hospital are within a mile of the property. Local schooling includes Peasedown & Shoscombe primary schools with both St. Gregory's and Writhlington secondary schools in Bath and Radstock.
Hallway (2.92m x 1.04m)
Radiator. Phone and power points. Laminate flooring. Staircase.
W.C. (1.65m x 0.91m)
Double glazed window to front. Low level W.C.. Hand basin. Radiator. Electrical consumer unit.
Lounge (4.62m max x 4.50m max)
Double glazed window to front. Radiator. Inset electric fire. T.V. And power points.
Kitchen (4.47m x 3.10m)
Double glazed window to rear. Part tiling to walls. Single bowl inset sink unit with single drainer and cupboards under. Range of base units, cupboards and drawers. Range of wall units. Laminate worktops. Breakfast bar. Plumbed for washing machine and dishwasher. Inset gas hob. Cooker hood. Fitted electric oven. Power points. Radiator. French doors to conservatory. Laminate wood effect flooring.
Conservatory (4.65m x 2.24m)
Double glazed windows to rear. Radiator. Tiled floor. Power points. French doors to Rear Garden. Door to Study.
Study (2.87m x 2.39m)
Radiator. Door to Half Garage. French doors to Rear Garden. Power points.
Landing (3.25m max x 1.88m)
Double glazed window to side. Loft access. Power points. Boiler cupboard. Storage cupboard.
Bedroom One (4.37m into fitted wardrobe x 2.46m)
Double glazed window to rear. Built in wardrobes. Radiator. Power points.
Bedroom Two (3.38m x 2.59m)
Double glazed window to front. Radiator. Power points.
Bedroom Three (2.79m x 1.98m)
Double glazed window to rear. Radiator. Power points.
Bathroom (1.85m x 1.70m)
Double glazed window to front. Panelled bath with shower over and glass shower screen. Hand basin. Low level W.C. Part tiled walls. Radiator. Shaver point. Extractor fan. Laminate flooring.
Half Garage (2.57m x 1.83m)
Half Garage with up and over door. Access to rafter storage area over Half Garage and Study.
Parking (5.74m x 2.62m)
Hard standing driveway parking.
Front Garden (8.13m max x 5.26m max)
Lawn. Trees and shrubs to front.
Rear Garden (9.96m x 9.75m max)
Fencing to sides and rear. Lawn. Gravelled bed and border. Outside tap. External light.
Property Location
Marketed by Andrews - Bath Bear Flat
Disclaimer Property descriptions and related information displayed on this page are marketing materials provided by Andrews - Bath Bear Flat. estateagents365.uk does not warrant or accept any responsibility for the accuracy or completeness of the property descriptions or related information provided here and they do not constitute property particulars. Please contact Andrews - Bath Bear Flat for full details and further information.


