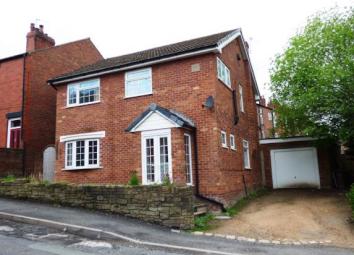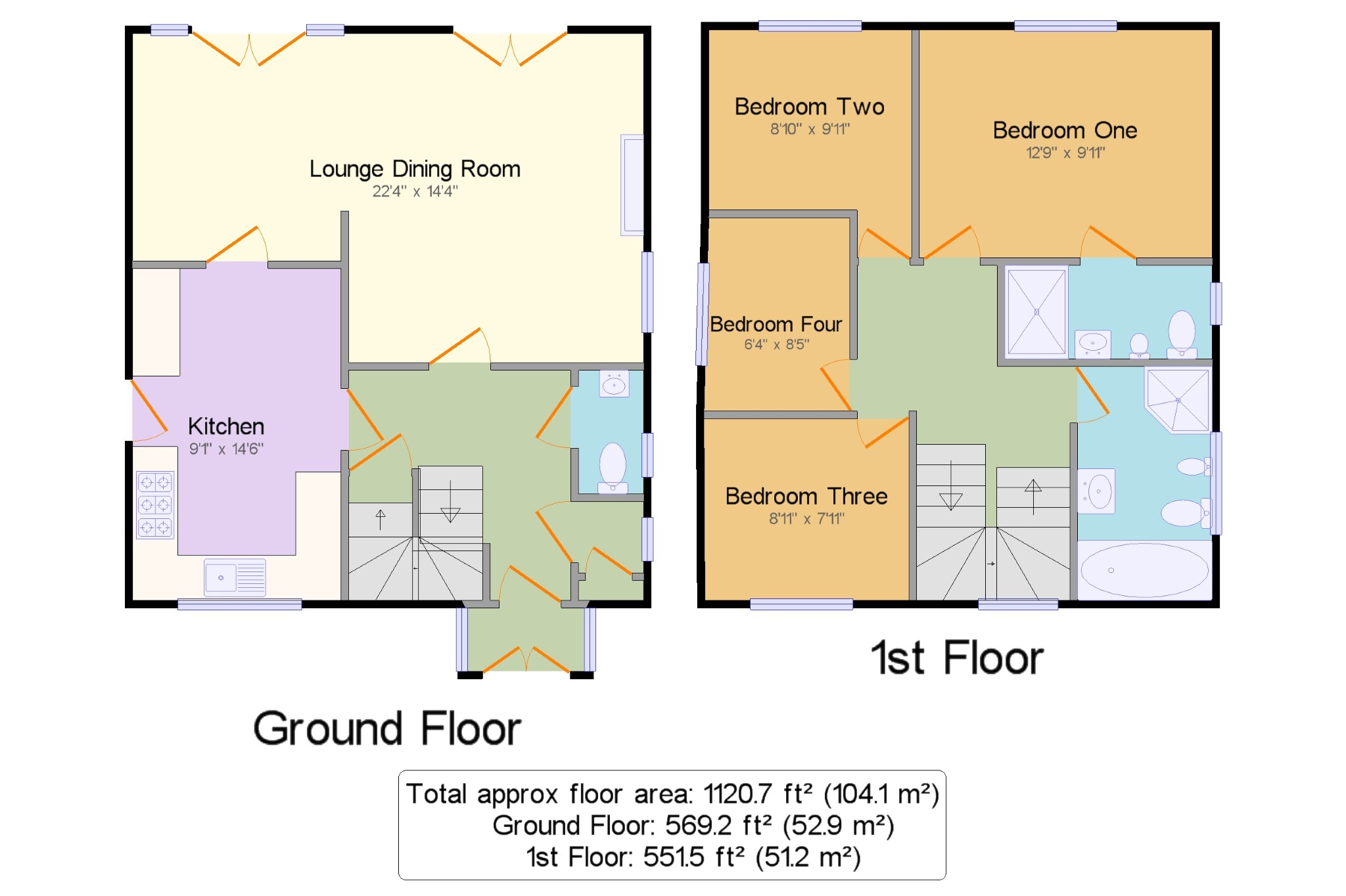Property for sale in Stockport SK12, 0 Bedroom
Quick Summary
- Property Type:
- Property
- Status:
- For sale
- Price
- £ 350,000
- Beds:
- 0
- County
- Greater Manchester
- Town
- Stockport
- Outcode
- SK12
- Location
- Redhouse Lane, Disley, Stockport, Cheshire SK12
- Marketed By:
- Bridgfords - Disley
- Posted
- 2024-04-07
- SK12 Rating:
- More Info?
- Please contact Bridgfords - Disley on 01663 227937 or Request Details
Property Description
This modern style, non estate, family dwelling is offered for sale with a no onward vendor chain. Ideally located within 0.5 mile of the village centre and train station the layout in brief comprises an entrance porch, hallway, cloakroom WC, open plan lounge dining room and a high white gloss finished kitchen. Gallery landing, four bedrooms and two bathrooms. Other features include a large detached garage, enclosed rear garden with countryside/canal walks on your door step.
No Onward Chain
Detached Family Home
Four Bedrooms
Two Bathrooms
Downstairs WC
Contemporary Style Kitchen
Large Detached Garage
0.5 Mile Train Station
Porch x . UPVC double glazed French patio doors and matching side windows. Courtesy light. Ceramic tiled floor.
Hallway x . Split level staircase leading to the first floor accommodation. Single radiator. Cloaks cupboard. Under stairs storage cupboard.
Downstairs WC x . UPVC double glazed side window. Polar white two piece matching suite comprising a low level WC and pedestal wash hand basin. Single radiator. Ceramic tiled floor and walls. Extractor fan. Chrome fittings and attachments.
Lounge Dining Room22'4" x 14'4" (6.8m x 4.37m). Two UPVC double glazed French patio doors opening out onto the rear garden. Two single radiators. Gas coal effect living flame fire complete with marble fire surround and matching hearth. Coving. Wall light points.
Kitchen9'1" x 14'6" (2.77m x 4.42m). UPVC double glazed window to the front elevation with a half matching side door. Extensive fitted matching range of wall, base and drawer units complete with marble work tops over. Brushed stainless steel gas range cooker. Extractor filter and light hood. One and a half bowl and single drainer unit with mixer tap. Integrated fridge, freezer, dishwasher, washing machine and dryer. Gas central heating boiler. Partially tiled walls.
Landing x . UPVC double glazed window to the front elevation. Bannister rail. Access to loft. Single radiator.
Bedroom One12'10" x 9'11" (3.91m x 3.02m). UPVC double glazed window to the rear elevation. Single radiator. Fitted wardrobes and matching bed side drawer units.
En-suite x . UPVC double glazed window to the side elevation. Polar white four piece matching suite comprising a low level WC, bidet, pedestal wash hand basin and a double shower. Chrome effect fittings, attachments and heated towel rail. Ceramic tiled floor and walls.
Bedroom Two8'10" x 9'11" (2.7m x 3.02m). UPVC double glazed window to the rear elevation. Single radiator. Fitted wardrobes.
Bedroom Three8'11" x 7'11" (2.72m x 2.41m). UPVC double glazed window to the front elevation. Single radiator. Fitted wardrobes.
Bedroom Four6'4" x 8'6" (1.93m x 2.6m). UPVC double glazed window to the side elevation. Single radiator.
Bathroom5'10" x 10'3" (1.78m x 3.12m). UPVC double glazed window to the side elevation. Polar white five piece matching suite comprising a low level WC, wall mounted wash hand basin, panelled bath and separate shower cubicle. Ceramic tiled walls and floor. Chrome effect fittings, attachments and heated towel rail.
Front x . Dwarf ornamental retaining wall with matching paving for ease of maintenance. Driveway providing ample off road parking for several vehicles leading to the detached garage.
Detached Garage22'1" x 12'1" (6.73m x 3.68m). Two side windows. Half light glazed side door. Remote control up and over door frontage. Power and lighting. Side workshop area.
Property Location
Marketed by Bridgfords - Disley
Disclaimer Property descriptions and related information displayed on this page are marketing materials provided by Bridgfords - Disley. estateagents365.uk does not warrant or accept any responsibility for the accuracy or completeness of the property descriptions or related information provided here and they do not constitute property particulars. Please contact Bridgfords - Disley for full details and further information.


