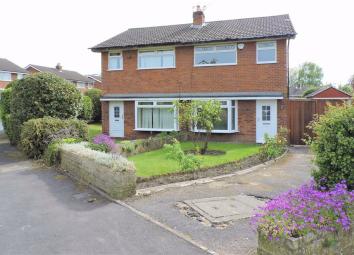Property for sale in Stockport M19, 3 Bedroom
Quick Summary
- Property Type:
- Property
- Status:
- For sale
- Price
- £ 225,000
- Beds:
- 3
- Baths:
- 1
- Recepts:
- 2
- County
- Greater Manchester
- Town
- Stockport
- Outcode
- M19
- Location
- Wilsthorpe Close, Heaton Chapel, Stockport M19
- Marketed By:
- Edward Mellor
- Posted
- 2024-04-07
- M19 Rating:
- More Info?
- Please contact Edward Mellor on 0161 937 6415 or Request Details
Property Description
Now for something A little bit different!............
Stunning modern home on the levenshulme & heaton chapel border, fully modernised to an exceptional standard!
With spacious rooms through out, A great size garden & off road parking first time buyers, young families or downsizers couldn't ask for more!
** no chain ** complete refurbishment throughout with chic luxury styling and attention to detail ** bordering highfield country park ** 3 great size bedrooms ** spacious rooms throughout ** modern kitchen diner ** contemporary luxury shower room ** great size gardens ** off road parking & garage ** easy reach of levenshulme's vibrant village centre ** excellent transport links into the city centre & beyond ** catchment for excellent schools **
Entrance Hall (1.10m x 1.69m (3'7" x 5'7"))
The sense of quality and attention to detail that runs throughout every room in the home greets you the moment you step foot into the entrance hall.
Lounge (3.57m x 4.49m (11'9" x 14'9"))
Light floods into this fabulous lounge through the large bay window creating an open and airy yet warm and homely space whilst slate tiling around the chimney breast adds an attractive focal point.
Kitchen Diner (4.49m x 2.83m (14'9" x 9'3"))
A modern gloss kitchen provides an abundance of storage and space for a host of integrated and freestanding appliance whilst space for a large dining table meets the needs of any modern owner.
First Floor
Landing (1.84m x 2.96m (6'0" x 9'9"))
The touches of style and luxury continue in the landing area with a stunning oak and smoked glass banister.
Bedroom 1 (2.60m x 4.07m (8'6" x 13'4"))
Double size bedroom with views to the front of the property.
Bedroom 2 (2.60m x 3.25m (8'6" x 10'8"))
Double size bedroom with views to the rear of the property.
Bedroom 3 (1.85m x 2.63m (6'1" x 8'8"))
Good size bedroom that would also make a fantastic nursery, study or home office.
Shower Room (1.80m x 1.61m (5'11" x 5'3"))
Luxury shower room with walk-in shower, vanity wash basin and w/c. Slate tiling and a chrome ladder style radiator add to the chic styling and finish.
Outside
Rear Garden
Spacious rear garden with flagged patio area, lawned area and mature planting providing the perfect spot to relax, play or entertain.
Off Road Parking
A tarmacked driveway runs from the front of the property and through the gates to the side up to the freestanding garage providing off road parking for several vehicles.
Garage
Freestanding garage offering fabulous storage and secure parking
You may download, store and use the material for your own personal use and research. You may not republish, retransmit, redistribute or otherwise make the material available to any party or make the same available on any website, online service or bulletin board of your own or of any other party or make the same available in hard copy or in any other media without the website owner's express prior written consent. The website owner's copyright must remain on all reproductions of material taken from this website.
Property Location
Marketed by Edward Mellor
Disclaimer Property descriptions and related information displayed on this page are marketing materials provided by Edward Mellor. estateagents365.uk does not warrant or accept any responsibility for the accuracy or completeness of the property descriptions or related information provided here and they do not constitute property particulars. Please contact Edward Mellor for full details and further information.


