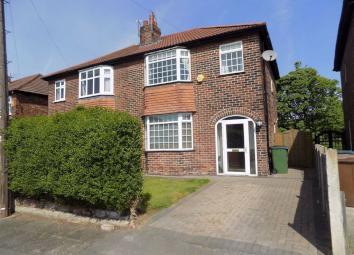Property for sale in Stockport SK6, 3 Bedroom
Quick Summary
- Property Type:
- Property
- Status:
- For sale
- Price
- £ 199,999
- Beds:
- 3
- Baths:
- 1
- Recepts:
- 1
- County
- Greater Manchester
- Town
- Stockport
- Outcode
- SK6
- Location
- Sandringham Road, Bredbury, Stockport SK6
- Marketed By:
- Edward Mellor
- Posted
- 2024-04-07
- SK6 Rating:
- More Info?
- Please contact Edward Mellor on 0161 937 6416 or Request Details
Property Description
** three bedrooms ** kitchen dining room ** two double bedrooms ** off road parking **
An ideal opportunity for first time buyers, young couples, young families or down-sizers as we have this excellent 3 bed semi detached house which has been renovated by its current vendors to a high standard newly come to the market!
An internal inspection will reveal well presented living accommodation comprising of entrance hallway, bay fronted living room, an open plan and recently fitted kitchen dining room with built appliances and space for a large dining table, first floor landing, 3 bedrooms and bathroom with modern suite and shower over the bath.
Gas central heating and PVCu double glazing are also provided whilst externally the property is complimented by an attractively tiered rear garden area which includes both spacious decking area and lawn areas. The car owner also has the benefit of a driveway to the front of the property for off road parking.
Whilst the property offers private views over the woodland behind there is the added attraction of being within walking distance of Arden Park Primary School, the open aspects of the Goyt Valley Country Park and a short distance to Stockport Town Centre and the M60 motorway.
Front Elevation
To the front of the property is a lawned area with driveway down the side of the property and to the front. Access down the side of the property via the side gate which has been fenced off.
Entrance Hall (3.3m x 1.6m (10'10" x 5'3"))
Entering through an entrance porch and into the hallway that has access to all the downstairs rooms. Alarm system is also located here.
Living Room (3.3m x 2.9m (10'10" x 9'6"))
The bay front living room is located to the front of the property and is bright and airy. Its a lovely reception room with a large feature gas fire.
Kitchen Dining Room (3.7m x 5.5m (12'2" x 18'1"))
The beautifully extended kitchen dining room was completely renovated by the current vendors less than four years ago. Fitted with matching wall and base units, granite worktops, integrated appliances including a Fridge Freezer, Dishwasher, washing machine, a belling 5 ring gas hob and built in oven and grill. Space for a large dining table also and built in under the stairs storage. The combination boiler is also situated in the kitchen.
First Floor (2.2m x 2.0m (7'3" x 6'7"))
Access to the loft via the landing.
Master Bedroom (3.6m x 3.4m (11'10" x 11'2"))
Master bedroom is to the rear of the property and is a large double bedroom, with space for ample storage for wardrobes etc.
Bedroom Two (3.3m x 3.6m (10'10" x 11'10"))
Bedroom two is to the front of the property and benefits from the feature bay window to the front. Again a double bedroom with ample space for storage.
Bedroom Three (2.0m x 2.2m (6'7" x 7'3"))
Bedroom three is again to the front of the property. A single bedroom with again ample space for storage.
Bathroom
Bathroom is the rear of the property and fitted with a matching three piece suite comprising of a wash hand basin, low level WC, bath and with shower over the bath which is connected to the mains.
Outside Rear
The garden is situated to the back of the property and over looked by the woodland behind. The current vendors created a spacious decked area which has been suitable for outside dining, playing and entertains. With stairs leading down from the decking to the lawned area which has ample space for storage and space for a timber shed.
You may download, store and use the material for your own personal use and research. You may not republish, retransmit, redistribute or otherwise make the material available to any party or make the same available on any website, online service or bulletin board of your own or of any other party or make the same available in hard copy or in any other media without the website owner's express prior written consent. The website owner's copyright must remain on all reproductions of material taken from this website.
Property Location
Marketed by Edward Mellor
Disclaimer Property descriptions and related information displayed on this page are marketing materials provided by Edward Mellor. estateagents365.uk does not warrant or accept any responsibility for the accuracy or completeness of the property descriptions or related information provided here and they do not constitute property particulars. Please contact Edward Mellor for full details and further information.


