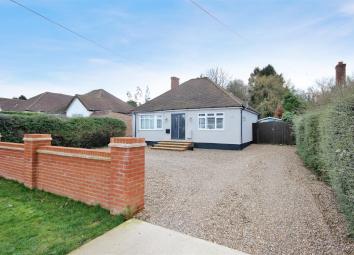Property for sale in Sevenoaks TN15, 4 Bedroom
Quick Summary
- Property Type:
- Property
- Status:
- For sale
- Price
- £ 585,000
- Beds:
- 4
- Baths:
- 1
- Recepts:
- 1
- County
- Kent
- Town
- Sevenoaks
- Outcode
- TN15
- Location
- The Grove, West Kingsdown, Sevenoaks TN15
- Marketed By:
- Ibbett Mosely - Borough Green
- Posted
- 2024-04-01
- TN15 Rating:
- More Info?
- Please contact Ibbett Mosely - Borough Green on 01732 658040 or Request Details
Property Description
Surprisingly spacious detached chalet style property in a great position along a sought after private road offering 3/4 bedrooms, a large kitchen/dining room, pleasant sitting room and a huge 300' garden backing onto woodlands.
The property has been generally well presented, yet still provides scope for further enhancement as well as potential for further extension if required (subject to planning). The accommodation is arranged over 2 floors. On the ground floor there is a central hallway, sitting room opening to the garden, a generous kitchen with plenty of space for dining plus 2 double bedrooms and a bathroom. One of the bedrooms could serve as a study. Upstairs there are 2 further bedrooms with eaves storage. It has double glazing and gas central heating.
Outside, there is a gravelled, in/out driveway to the front with access to both sides. The rear garden extends to around 300' with lawns, a summerhouse and a large expanse of part wooded garden which backs onto further woodland.
Location
The property is located towards the end of this private road. West Kingsdown is a village located on the A20, around 5 miles (8 km) southeast of Swanley, 5.5 miles (9 km) northeast of Sevenoaks and 22.5 miles (36.2 km) from central London. The village, because of its situation near London, has grown considerably from a relatively small farming community to a popular commuter village. To the southwest of the main village are the rural housing developments of Knatts Valley and East Hill. To the north of the village lies the Brands Hatch motor racing circuit. There are four churches in the village: The parish church of St Edmund King and Martyr; West Kingsdown Baptist Church; the Roman Catholic church of St Bernadette; and Kings Church, an Evangelical church established in 1996.
The closest National Rail stations to the village are Eynsford and Kemsing, each located 4.6 miles away and Borough green a little further to the south. There are excellent roadlinks via the A20 to the M26/M25 and M20 connecting to London, the coast and Ebbsfleet International.
Entrance Hall
With an arch dividing an internal porch area.
Sitting Room
With folding doors leading to the rear garden and a door to the bedroom/study.
Kitchen/Dining Room
A spacious double aspect room with views over the rear garden and a door to the outside. Range of wall and base units with work surfaces and inset sink. Fitted oven and hob. Space for appliances with plumbing for washing machine and dishwasher.
Bedroom
Bay window to front.
Bedroom/Study
Window to front. Accessed from sitting room.
Bathroom
Window to rear.Suite comprising wc, washbasin and panelled bath with shower over. Tiling to walls and floor.
First Floor Landing
Access to remaining bedrooms.
Bedroom
Window to rear overlooking the garden. Built-in cupboard with access to eaves behind.
Bedroom
Window to rear overlooking the garden. Eaves storage.
Outside/Parking
There is a brick wall to the front boundary with drives in and out leading to a gravelled parking area extending to one side with gates leading to the rear.
Rear Garden
A lovely feature of the property with a decking area overlooking an area of lawn with a summerhouse.The garden extends further and is part wooded with mature trees and backing onto woodland beyond. The owners have left a lot of the garden to natural woodland.
Property Location
Marketed by Ibbett Mosely - Borough Green
Disclaimer Property descriptions and related information displayed on this page are marketing materials provided by Ibbett Mosely - Borough Green. estateagents365.uk does not warrant or accept any responsibility for the accuracy or completeness of the property descriptions or related information provided here and they do not constitute property particulars. Please contact Ibbett Mosely - Borough Green for full details and further information.


