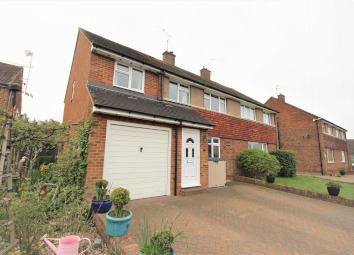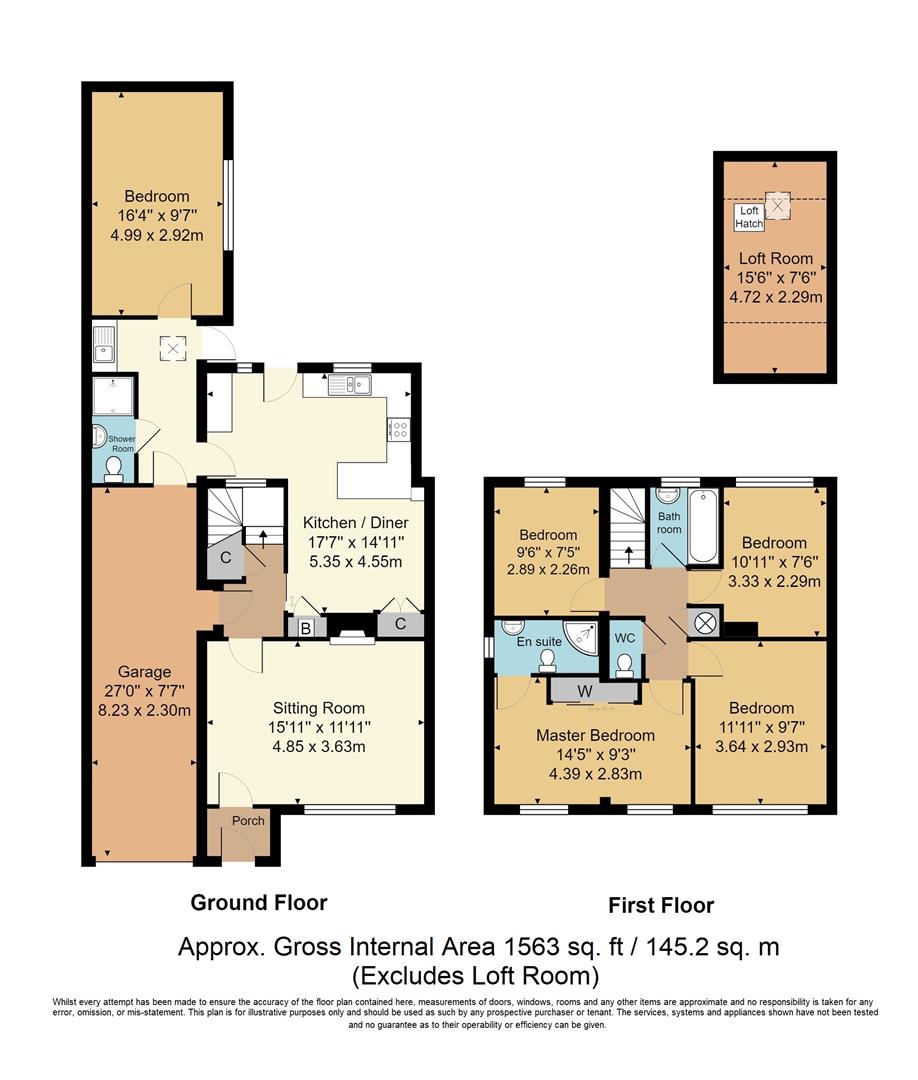Property for sale in Sevenoaks TN15, 5 Bedroom
Quick Summary
- Property Type:
- Property
- Status:
- For sale
- Price
- £ 450,000
- Beds:
- 5
- Baths:
- 3
- Recepts:
- 2
- County
- Kent
- Town
- Sevenoaks
- Outcode
- TN15
- Location
- Lingfield Road, Borough Green, Sevenoaks TN15
- Marketed By:
- Ibbett Mosely - Borough Green
- Posted
- 2024-04-01
- TN15 Rating:
- More Info?
- Please contact Ibbett Mosely - Borough Green on 01732 658040 or Request Details
Property Description
A real one-off! You will be amazed by the amount of accommodation on offer in this spacious semi-detached house located in a popular cul-de-sac within easy reach of the centre of borough green, local schools and the mainline station. Includes 4 bedrooms and a ground floor studio/annex.
This impressive house has been owned by the present owners for over 30 years. It has been extended to the side and rear and then a ground floor annex has been added. This has reduced the size of the rear garden but it still has a pleasant southerly facing and well maintained outside space to enjoy. The main house is arranged over 2 floors with a sitting room and a spacious open plan kitchen/dining area. Upstairs there are 4 bedrooms, with the master having an en-suite shower room. There is also a bathroom with separate wc. The 4th bedroom has a hatch to the part-converted loft space with a velux window. There is internal access to the attached ground floor annex with is situated off a hallway behind the garage. It comprises a shower room and bed/sitting room plus a hallway which could provide space for a kitchenette. As well as an annex, this could provide space for a home business or treatment room with direct access available through the garage. The driveway provides off-road parking and leads to the attached garage.
Location
This popular cul-de-sac is loacted on the edge of the centre of the village. Borough Green is a lively local community with an excellent range of local shops (including Sainsbury’s Local and a Co-Op) as well as other amenities (such as a Library village hall and various churches) and independent restaurants and cafes. There are well thought of local primary schools and secondary schooling. London Commuter services run from the station on the Victoria line with Charing Cross/cannon Street services in Sevenoaks. There are excellent motorway links via the nearby M20/M26 leading to the M25 in either direction. Sevenoaks is about 7 miles to the west and Maidstone about 10 to the east
Entrance Porch
With door to:
Sitting Room
A good size room with window to the front and door to:
Inner Hall
Stairs to first floor, door to garage and door to:
Kitchen/Dining Room
An extended room with window to rear and 2 clearly defined areas. In the kitchen there is a range of wall and base units with work surfaces and inset sink. Breakfast bar. Fitted oven, hob and extractor hood. Space and plumbing for dishwasher. Tiled splash back areas. Door to garden. Tiled floor extending into the dining area. Under stairs cupboard. Door leading to annex.
First Floor Landing
Bedroom 1
A spacious double bedroom with 2 windows to front and door to:
En-Suite Shower Room
Window to side. Suite of wc, wash basin and shower cubicle. Tiled walls and floor.
Bedoorm 2
Window to front.
Bedroom 3
Window to rear.
Bedroom 4
With window to front rear and hatch to:
Part-Converted Loft Room
Velux window, and flooring with fixed portable ladder for access.
Bathroom
Window to rear with suite of washbasin and panelled bath shower over and screen. Tiled walls.
Separate Wc
With low level wc.
Annex
Accessible through the garage or off the kitchen each leading to:
Hallway/Kitchenette
Tiled floor, plumbing door to bed/sitting room, garden and to:
Shower Room
With wc, washbasin and shower cubicle. Tiled walls.
Bed/Sitting Room
With 2 windows overlooking garden
Attached Store/Workshop
At the far end of the annex, accessed via a doorway from the garden, a useful brick storage room/workshop
Outside/Parking
There is a paved driveway across the front providing parking for up to 3 cars and leading to:
Attached Garage
With up-and-oaver door, power, light and doors to main house and annex.
Garden
The rear garden is southerly in aspect with a patio and a neatly maintained lawn and well stocked flower and shrub beds and borders. Greenhouse.
Property Location
Marketed by Ibbett Mosely - Borough Green
Disclaimer Property descriptions and related information displayed on this page are marketing materials provided by Ibbett Mosely - Borough Green. estateagents365.uk does not warrant or accept any responsibility for the accuracy or completeness of the property descriptions or related information provided here and they do not constitute property particulars. Please contact Ibbett Mosely - Borough Green for full details and further information.


