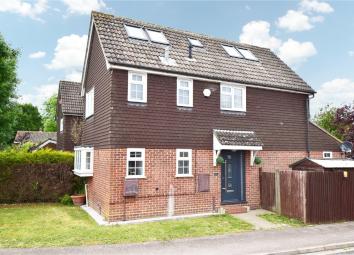Property for sale in Sevenoaks TN15, 3 Bedroom
Quick Summary
- Property Type:
- Property
- Status:
- For sale
- Price
- £ 425,000
- Beds:
- 3
- Baths:
- 1
- Recepts:
- 1
- County
- Kent
- Town
- Sevenoaks
- Outcode
- TN15
- Location
- Millfield Road, West Kingsdown, Sevenoaks, Kent TN15
- Marketed By:
- Robinson Jackson - Swanley
- Posted
- 2024-04-01
- TN15 Rating:
- More Info?
- Please contact Robinson Jackson - Swanley on 01322 584700 or Request Details
Property Description
Located in West Kingsdown in a quiet cul de sac is this impressive family home. Offering an 18'5 x 16'2 reception room with bifolding doors to a neat and secluded garden, 3 bedrooms and 2 loft rooms as well as 16'2 x 10'1 kitchen/dining room and en bloc garage with parking. Available Chain Free
Exterior
Rear Garden Boasting a Westerly exposure. Offering a neat deck accessed via bifolding doors leading to a paved sandstone patio with planted borders surrounding. Side access.
Garage En Bloc Up and over door with off street parking to front.
Front Garden grass lawn with potential to create private drive (subject to relevant consents).
Key Terms
Council Tax Band D - Sevenoaks District Council
Loft Rooms are to be completed and will be sold as they are.
Entrance Hall (16' 2" x 5' 9" (4.93m x 1.75m))
Accessed via contemporary double glazed door. Offering access to ground floor rooms.
Reception Room (18' 5" x 16' 2" (5.61m x 4.93m))
Double glazed Bifolding doors to garden and double glazed window to front. Feature fireplace. Radiator.
Kitchen/Diner (16' 2" x 10' 1" (4.93m x 3.07m))
Double glazed box bay window to side and window to front. Range of matching base cabinets with counter top over with inset sink and 5 ring gas hob. Integrated oven with matching extractor. Space for washing machine, tumble dryer, fridge and freezer.
Cloakroom
Opaque double glazed window to front. Low level wc. Wash basin. Radiator.
First Floor Landing (16' 2" x 5' 10" (4.93m x 1.78m))
Double glazed window to front. Access to bedrooms, bathroom, airing cupboard (housing boiler) and stairs to loft rooms.
Bedroom One (10' 10" x 10' 5" (3.3m x 3.18m))
Double glazed window to side. Radiator.
Bedroom Two (11' 0" x 9' 5" (3.35m x 2.87m))
Double glazed window to side. Fitted wardrobes. Radiator.
Bedroom Three (11' 0" x 6' 7" (3.35m x 2m))
Double glazed window to side. Radiator.
Bathroom (8' 10" x 5' 5" (2.7m x 1.65m))
Opaque double glazed window to front. Enclosed and panelled p-shaped shower bath. Wash basin. Low level wc. Ladder style heated towel rail.
Second Floor Landing
Dual double glazed roof lights. Offering access to loft rooms.
Loft Room One (10' 10" x 9' 4" (3.3m x 2.84m))
Dual double glazed roof lights to front.
Loft Room Two (10' 10" x 9' 4" (3.3m x 2.84m))
Dual double glazed roof lights to front.
Potential WC
Double glazed roof light to front.
Property Location
Marketed by Robinson Jackson - Swanley
Disclaimer Property descriptions and related information displayed on this page are marketing materials provided by Robinson Jackson - Swanley. estateagents365.uk does not warrant or accept any responsibility for the accuracy or completeness of the property descriptions or related information provided here and they do not constitute property particulars. Please contact Robinson Jackson - Swanley for full details and further information.


