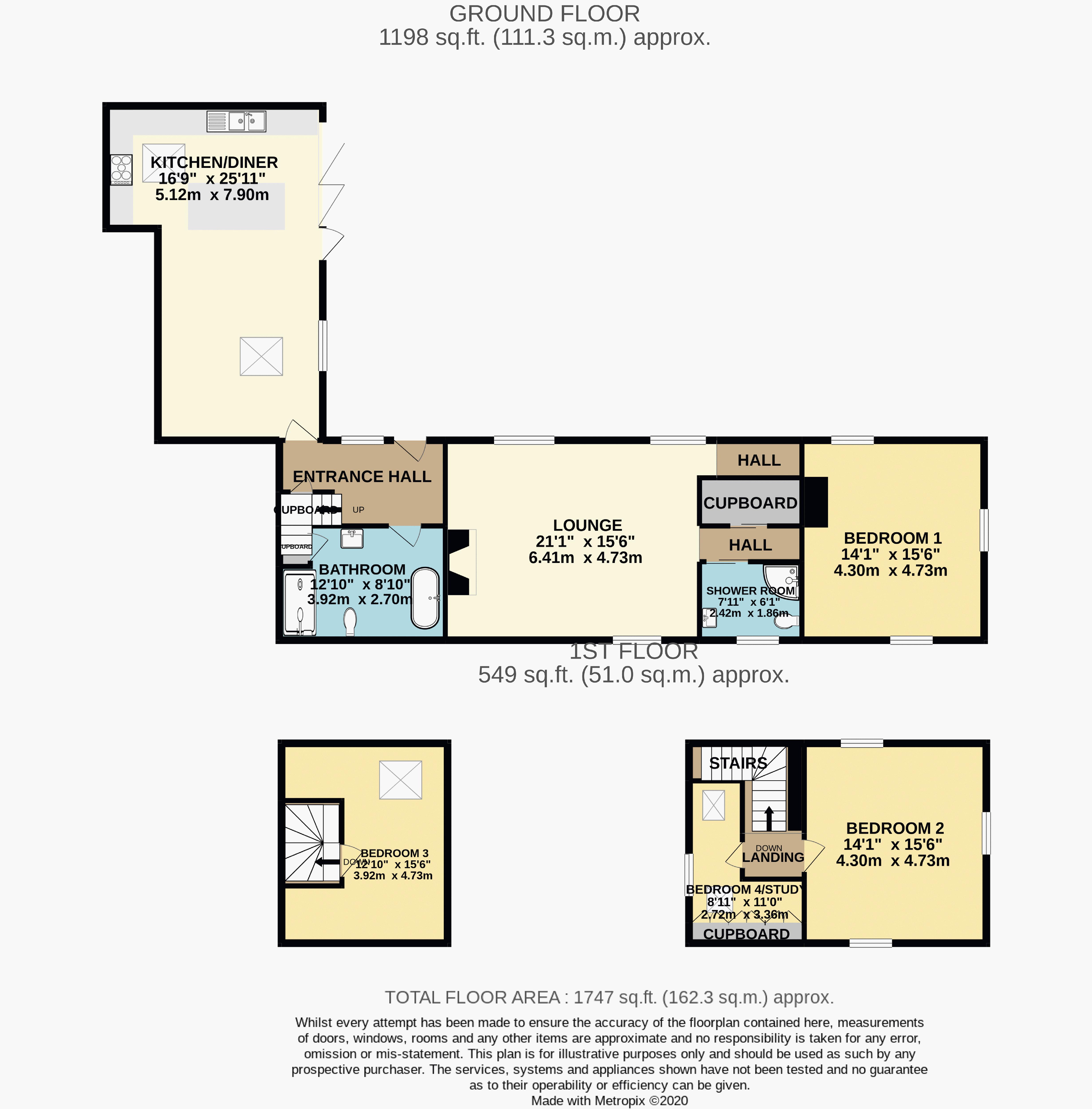Property for sale in Scarborough YO13, 4 Bedroom
Quick Summary
- Property Type:
- Property
- Status:
- For sale
- Price
- £ 400,000
- Beds:
- 4
- Baths:
- 2
- Recepts:
- 1
- County
- North Yorkshire
- Town
- Scarborough
- Outcode
- YO13
- Location
- High Street, Burniston, Scarborough YO13
- Marketed By:
- CPH Property Services
- Posted
- 2024-04-20
- YO13 Rating:
- More Info?
- Please contact CPH Property Services on 01723 266894 or Request Details
Property Description
+++cph are delighted to be offering for sale this stunning 3/4 bedroom barn conversion which occupies a secluded setting within the popular village of Burniston to the North of Scarborough The property is finished to a high standard throughout, sympathetic to the age and character of the property, having retained many of the period features throughout including vaulted ceilings with exposed beams, exposed wood doors and flooring, feature fireplaces, stained glass windows plus much much more+++ Approximately 250 years old, the barn was converted approximately 15 years ago, and has been well maintained and updated since by the current vendors. The property is therefore offered to the market in excellent order including gas heating, double glazing and high specification 'traditional style' breakfast kitchen and bath/shower rooms. The property is well located within the popular village of Burniston to the North of Scarborough and occupies an enviable secluded setting up and private road off the main street.
Within the village, amenities include a local shop/post office, two public houses/restaurant's as well as being on a regular bus route into Scarborough and to Whitby. There is also excellent access to open countryside and the old Scarborough to Whitby railway line providing excellent walking routes nearby, ideal for those with dogs and/or children.
The well-appointed accommodation itself briefly comprises of an entrance hall with stairs to the first floor landing and bedroom three and doors leading to a generous modern breakfast kitchen/diner, house bathroom, feature lounge with high pitched ceilings and open exposed beams plus a multi-fuel stove From the lounge a second staircase leads to a second landing and two further bedrooms plus a doorway leads to an inner hall with further access to a ground floor bedroom and shower room. To the first floor one landing has doors to bedroom two and bedroom four/study. The second landing has a door to bedroom three. Outside to the front and side is a block paved driveway/frontage and additional parking bay plus a lawned garden with planted borders plus a paved patio area. To the side of the property is also a substantial shed/workshop with light and power and mezzanine level.
Offered potentially with no onward chain, internal viewing really cannot be recommended highly enough to fully appreciate the space, To register your interest or arrange a viewing please call our friendly team in the office on or via the website on
Accommodation
Ground Floor
Entrance Hall
With stable style entrance door, stairs to the first floor and doors to:
Breakfast Kitchen/Diner (25' 11'' x 16' 9'' max (7.9m x 5.1m))
Fitted with a modern matching range of wall and base units plus centre island with granite work surfaces over and double bowl ceramic sink, integrated double electric oven and five ring 'Siemens' hob with extractor hood over, space for fridge/freezer, integrated dishwasher, double glazed windows to the front and side, double glazed tri-folding doors which open out onto the garden (ideal for entertaining). Plus feature pitched ceiling with two 'Velux' windows and spotlights.
Lounge (19' 8'' x 15' 5'' (6.0m x 4.7m))
Generous feature lounge with high pitched ceiling and exposed beams, feature fireplace with inset log burner stove and feature beam over. Built in bookcase/shelving, open to hall and stairs with second staircase leading to the first floor landing, 'Oak' wood flooring and two double glazed windows to the side. Open to:
Inner Hallway
With substantial built in storage/airing cupboard housing the hot water tank. Door to:
Bedroom One
WIth triple aspect double glazed windows to the front and side, exposed 'Oak' wood flooring.
Shower Room (7' 10'' x 5' 11'' (2.4m x 1.8m))
Fitted with a modern white three piece suite comprising step in shower, vanity wash hand basin and low flush w/c, chrome heated towel rail and double glazed window to the side.
House Bathroom (13' 1'' x 8' 10'' (4.0m x 2.7m))
Generous house bathroom fitted with a modern 'traditional style' four piece white suite comprising double step in shower, freestanding bath, low flush w/c and vanity wash hand basin, heated towel rail, built in understairs storage cupboard and feature stained glass leaded light window to the side.
First Floor
Landing
The property has two separate stairscases leading to two landings. The firs one leads to bedroom two and four/study and the other leads to bedroom three.
Bedroom Two (16' 5'' max x 12' 10'' (5.0m x 3.9m))
With feature stained glass, double glazed window to the front and double glazed 'Velux' window to the side, exposed beams and spot lights.
Bedroom Four/Study (11' 2'' max x 8' 10'' max (3.4m x 2.7m))
WIth two double glazed 'Velux' windows to the side, built in eaves storage cupboard and glazed window overlooking the lounge.
Bedroom Three (16' 5'' max x 13' 1'' max (5.0m x 4.0m))
With double glazed 'Velux' window to the side, exposed beams and spots.
Outside
To the front and side of the property is a generous block paved driveway and frontage plus lawned garden with planted borders and a substantial garden shed/workshop with mezzanine level, light and power.
Details Prepared:
Pf/270420
Property Location
Marketed by CPH Property Services
Disclaimer Property descriptions and related information displayed on this page are marketing materials provided by CPH Property Services. estateagents365.uk does not warrant or accept any responsibility for the accuracy or completeness of the property descriptions or related information provided here and they do not constitute property particulars. Please contact CPH Property Services for full details and further information.


