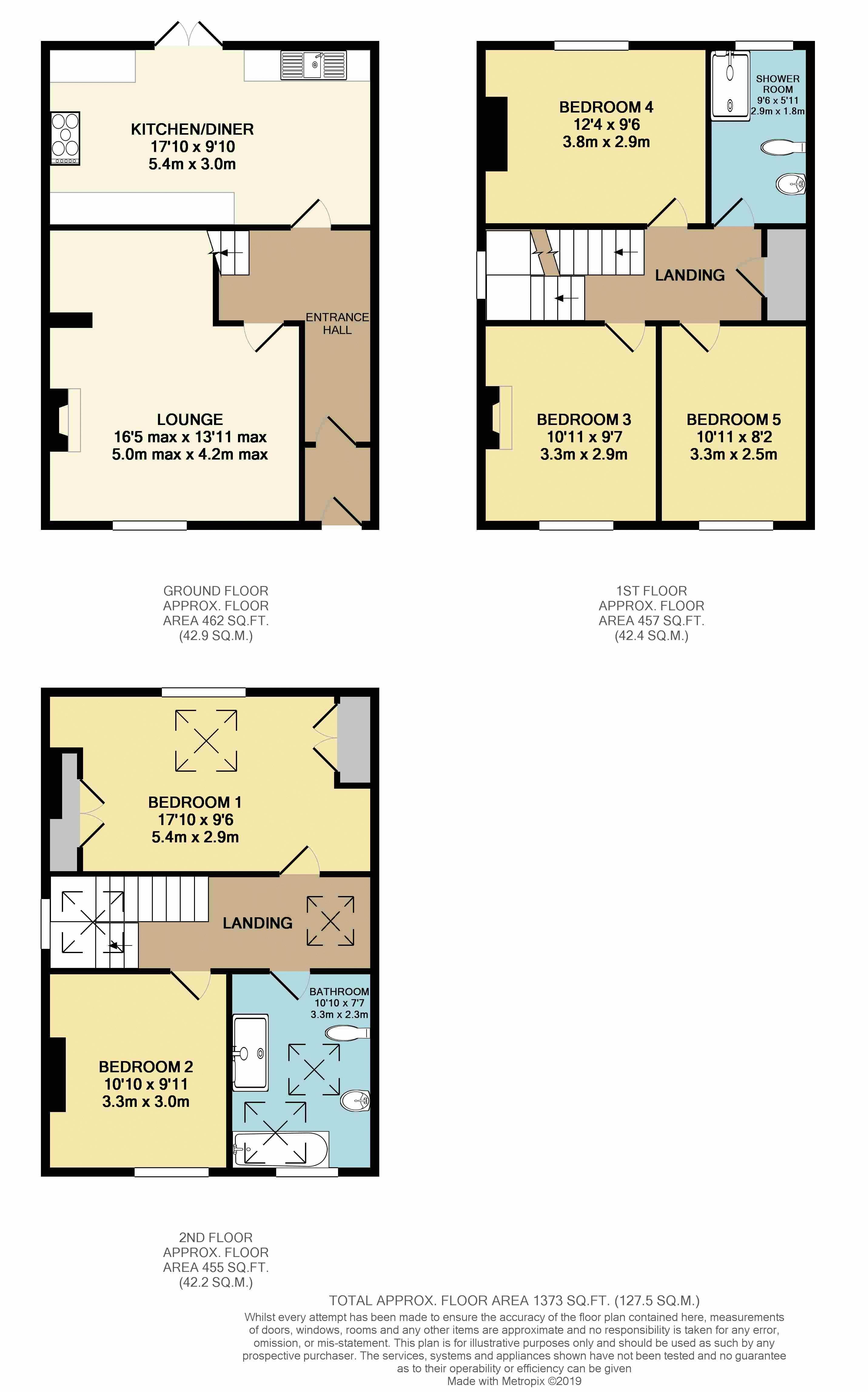Property for sale in Scarborough YO11, 5 Bedroom
Quick Summary
- Property Type:
- Property
- Status:
- For sale
- Price
- £ 249,950
- Beds:
- 5
- Baths:
- 2
- Recepts:
- 1
- County
- North Yorkshire
- Town
- Scarborough
- Outcode
- YO11
- Location
- Tollergate, Scarborough YO11
- Marketed By:
- CPH Property Services
- Posted
- 2024-04-28
- YO11 Rating:
- More Info?
- Please contact CPH Property Services on 01723 266894 or Request Details
Property Description
+++A fine opportunity to acquire this historic fishermans style cottage with undoubted character and charm offering particularly well appointed accommodation Also, a double garage, off street parking and lawned rear garden-seldom seen features in the historic Old Town +++
Offering a mix of character, many original features yet contemporary living, the accommodation (over three floors) comprises of: Entrance hall with vestibule entry, access to the first floor via what is believed to be the original spindle staircase, front facing lounge, dining kitchen with double patio doors to garden. To the first floor there are three double bedrooms and a shower room. To the second floor, there are two further double bedrooms and four piece family bathroom. In addition the property benefits from gas central heating. Externally, the property boasts a landscaped rear garden laid to lawn and patio with access through to the garden/sun room to the double garage which has electric roller door, electric light and power.
Situated in the Old Town district of Scarborough between both North and South Bays, this property offers easy access to a wealth of amenities and attractions with Scarborough Town Centre, South Bay Promenade and Scarborough Castle and surrounding areas all within close proximity. An ideal home to live in or to use as a holiday home/rental property.
Accommodation
Ground Floor
Entrance Vestibule And Hallway
With entrance door, glazed inner door, stairs to the first floor landing and doors to:
Lounge (16' 5'' x 13' 9'' max (5.0m x 4.2m))
With sash window to the front and feature fireplace.
Kitchen/Diner (17' 9'' x 9' 10'' (5.4m x 3.0m))
Fitted with a matching range of traditional wall and base units with work surfaces over
First Floor
Landing
With generous built in cupboard, stairs to the second floor landing and doors to:
Bedroom Three (10' 10'' x 9' 6'' max (3.3m x 2.9m))
Bedroom Four (12' 6'' x 9' 6'' (3.8m x 2.9m))
With sash window to the rear with views to the sea.
Bedroom Five (10' 10'' x 8' 2'' (3.3m x 2.5m))
Sash window to the front.
Shower Room (9' 6'' x 5' 11'' (2.9m x 1.8m))
Fitted with a modern white three piece suite comprising step in double shower, low flush w/c and sash window to the rear.
Second Floor
Landing
With two double glazed 'Velux' window to the sides. Doors to:
Bedroom One (17' 9'' x 9' 6'' (5.4m x 2.9m))
With sash window and double glazed 'Velux' window to the rear with open aspect views to sea. Two fitted wardrobes.
Bedroom Two (10' 10'' x 9' 10'' (3.3m x 3.0m))
With doubled glazed sash window to the front.
Bathroom (10' 10'' x 7' 7'' (3.3m x 2.3m))
Fitted with a traditional, white four piece suite comprising panelled bath, double step in shower, wash hand basin and low flush w/c, sash window to the front and two double glazed 'Velux' window to the side.
Outside
Rear
Landscaped with patio, lawn and integral seating, distant sea views, access to the garden/sunroom and double garage with work bench, light and power.
Details Prepared/Ref
020418/ld
Property Location
Marketed by CPH Property Services
Disclaimer Property descriptions and related information displayed on this page are marketing materials provided by CPH Property Services. estateagents365.uk does not warrant or accept any responsibility for the accuracy or completeness of the property descriptions or related information provided here and they do not constitute property particulars. Please contact CPH Property Services for full details and further information.


