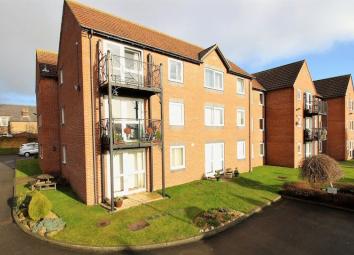Property for sale in Scarborough YO12, 1 Bedroom
Quick Summary
- Property Type:
- Property
- Status:
- For sale
- Price
- £ 80,000
- Beds:
- 1
- Baths:
- 1
- Recepts:
- 1
- County
- North Yorkshire
- Town
- Scarborough
- Outcode
- YO12
- Location
- Strawberry Court, Scalby Road, Scarborough YO12
- Marketed By:
- CPH Property Services
- Posted
- 2024-04-02
- YO12 Rating:
- More Info?
- Please contact CPH Property Services on 01723 266894 or Request Details
Property Description
+++cph are delighted to be offering for sale this generous ground floor, one bedroom apartment with South facing aspect and private entrance door with direct access out to a paved patio and the communal gardens++.
This popular development, briefly comprises of 52 one and two bed properties, including bungalows, apartments and cottages. There is a site manager who looks after buildings and grounds maintenance and repairs, as well as offering further advice and support as required. Additional help and assistance is available via Hanover’s 24 hour emergency call system. Additional facilities include a guest bedroom/suite which can be booked by family and friends, generous communal lounge, conservatory, laundry room, communal refuse store and well maintained shared gardens, communal off street and visitor parking as well as social events put on throughout the year.
The apartment itself briefly comprises of an entrance hall with built in airing cupboard and built in cloaks/storage cupboard, generous lounge with front/South facing windows and door to a paved patio/seating area. From the lounge is a door to the fitted kitchen. There is also a generous double bedroom with built in wardrobes and a modern shower room with double walk in shower. 'In our opinion' the property is well presented with UPVC double glazing and electric heating via economy 7 storage heaters.
Being located in the Falsgrave area of Scarborough means the development affords excellent access to a wide range of amenities including a wide range of local shops and popular eating/drinking establishments; supermarket; doctors surgery and Falsgrave Park nearby.
Offered with no onward chain and ready for immediate occupation internal viewing is highly recommended to fully appreciate the apartment and development itself. To arrange your viewing call our friendly team in the office on or via the website on
Accommodation
Reception/Communal Entrance Hall
Entry Doors to the front and rear via secure entry intercom system, stairs and lift to all floors, doors to communal lounge, wardens office, laundry room and door to:
Private Entrance Hall
With entrance door, built in airing cupboard with hot water tank and built in cloaks/storage cupboard. Doors to:
Lounge (15' 1'' max x 10' 10'' (4.6m x 3.3m))
With double glazed entrance door and double glazed window to the front with south facing aspect. Door to:
Kitchen (7' 7'' x 7' 7'' (2.3m x 2.3m))
Fitted with a matching range of wall and base units with work surfaces over, single drainer sink, built in eye level electric oven and four ring hob with extractor hood over, double height fridge/freezer, extractor fan and double glazed window to the side.
Bedroom (14' 5' max' x 9' 2'' (4.4m x 2.8m))
Double glazed window to the front, built in wardrobes and chest of drawers.
Bathroom (6' 11'' x 5' 7'' (2.1m x 1.7m))
Fitted with a modern matching white three piece suite comprising double step in shower, low flush w/c and pedestal wash hand basin, tiled walls and floor, electric heated towel rail.
Outside
The property benefits from mature lawned and planted garden to both the front and rear which are well maintained under the maintenance agreement. There are also paved patios and seating areas as well as paved paths leading to the front and rear entry doors. There are also a number of communal parking spaces on a first come first served basis as well as visitor parking.
Services
We are informed that the property is connected to mains drainage, water and electricity however all prospective buyers are advised to make their own enquiries with regards to these.
Tenure/Maintenance
We are advised that the current monthly service charges including water rates for the period 2018 – 2019 has been budgeted at £170.00 per month (approx). The service charge normally includes certain facilities. Further information regarding this and confirmation of costings can be obtained from the Managing Agents. Anchor Hanover Group. Understood to be Leasehold with the remainder of a 125 year lease, subject to legal confirmation.
Details Prepared:
Pf/120219
Property Location
Marketed by CPH Property Services
Disclaimer Property descriptions and related information displayed on this page are marketing materials provided by CPH Property Services. estateagents365.uk does not warrant or accept any responsibility for the accuracy or completeness of the property descriptions or related information provided here and they do not constitute property particulars. Please contact CPH Property Services for full details and further information.


