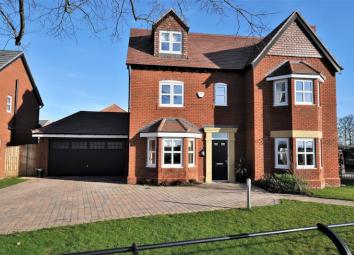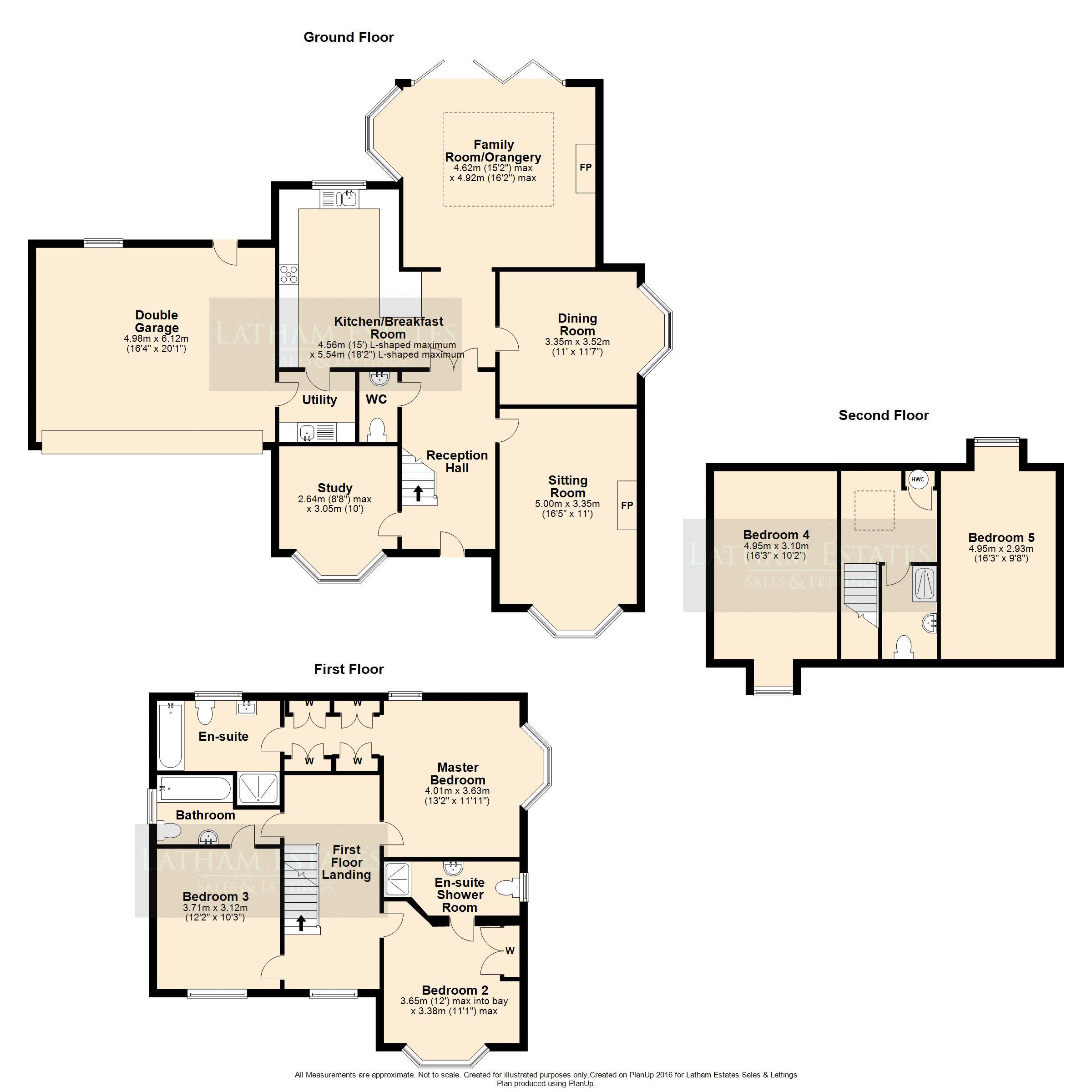Property for sale in Sandbach CW11, 5 Bedroom
Quick Summary
- Property Type:
- Property
- Status:
- For sale
- Price
- £ 550,000
- Beds:
- 5
- Baths:
- 3
- Recepts:
- 3
- County
- Cheshire
- Town
- Sandbach
- Outcode
- CW11
- Location
- Pulford Road, Brereton Grange, Arclid, Cheshire. CW11
- Marketed By:
- Latham Estates
- Posted
- 2024-04-07
- CW11 Rating:
- More Info?
- Please contact Latham Estates on 01477 403959 or Request Details
Property Description
* call from 9AM to 9PM to arrange your viewing*
Simply Stunning!
A fabulous detached residence set on an enviable landscaped plot on the sought after new 'Brereton Grange' development in the semi-rural hamlet of Arclid. Built by Morris Homes to 'The Stratford' 'A' design, making it their largest design available and only one of four on this attractive development.
Completed to an exceptional standard with extensive upgrades and the addition of a beautiful orangery. This stunning property offers over 2000 sq ft of bright spacious accommodation. Set over three floors to deliver five bedrooms, three bathrooms, stunning kitchen and three reception rooms.
The property tour starts with a beautiful, welcoming reception hallway which gives access to the impressive formal lounge, the lounge enjoys a dual aspect to the front of the property and completed with an eye-catching central feature fireplace.
The heart of any home is the kitchen, this will not disappoint, designed to deliver an excellent high specification kitchen, family living and informal dining area.
The impressive orangery/family room sits seamlessly off the kitchen. This wonderful room has been added by the current owners to deliver a remarkable space, ideal for the growing family. Both kitchen and family room boast under floor heating.
The ground floor continues to deliver a separate formal dining room, a superb bright room to enjoy more conventional dining. A separate study/home office, ground floor WC and utility complete the ground floor.
The first floor landing sweeps round to give access to the substantial master suite with stunning bay window, along with walk through wardrobes that lead to the fantastic four piece en-suite bathroom. The guest suite enjoys the front aspect and provides a three piece contemporary en-suite shower room. The first floor is completed with a further double bedroom boasting Jack and Jill access to the family bathroom.
The second floor continues to offer two further double bedrooms and central three piece family shower room.
Externally the property is situated at the head of a cul-de-sac with ample private driveway, leading to the attached double garage. The gardens have been landscaped to offer a haven of well stocked flower beds, seating area and central lawn, all hidden behind an attractive boundary wall.
No Seller Chain Involved
EPC Rating B
Reception Hallway
A welcoming start to the property tour, the spacious hallway is approached via the stylish composite front entrance door, balustrade stairs ascend to the first floor, whilst double doors open to reveal the living kitchen, further doors lead to study, lounge and WC. Completed with coved ceiling and panelled radiator.
Lounge/Sitting Room (16' 5'' x 11' 0'' (5.00m x 3.35m))
This lovely bright lounge is located to the front aspect and enjoys a dual aspect with feature walk in bay window and further window to side aspect, the eye catching central feature fireplace gives the room a lovely focal point, perfect for cosy winter evenings, completed with coved ceiling, two wall light points and panelled radiator.
Study/Home Office (8' 8'' x 10' 0'' (2.64m x 3.05m))
Perfect home office/hobby room or media room, located to the front aspect with walk in feature bay window, coved ceiling and panelled radiator.
Cloakroom/WC
The matching contemporary two piece suite comprises: Low level WC and stylish square shaped vanity hand wash basin with chrome mixer tap ware and useful cupboard below, completed with panelled radiator.
Breakfast Kitchen (l-Shaped both maximum measurements 15' 0'' x 18' 2'' (4.57m x 5.53m))
This stunning open plan breakfast kitchen delivers everything. The extensive range of smart cream coloured wall, drawer and base units deliver storage in abundance, whilst the contrasting granite work surface flows round to provide extensive preparation space and a breakfast bar seating area. The inset sink with swan neck mixer tap ware sits below the PVC double glazed window which enjoys a view over the rear garden. The excellent range of integrated appliances include: A five ring gas hob with granite splash back to the chimney style extractor fan over, built in Neff fan assisted electric oven, Neff dual microwave/oven, dishwasher along with larder style fridge/freezer. This beautiful kitchen is completed with inset ceiling spot lighting, eye catching porcelain tiled floor with zone controlled under floor heating and access to utility, formal dining room and family room/orangery.
Utility Room (6' 0'' x 6' 7'' (1.83m x 2.01m))
Set off the kitchen the utility provides matching base unit and work surface housing inset single drainer sink unit, space for washing machine and dryer, completed large porcelain tiled floor with zone controlled under floor heating and door to garage.
Orangery/Family Room (15' 2'' x 16' 2'' (4.62m x 4.92m))
A fabulous addition to the property by the current owners, this substantial versatile reception room is accessed from the kitchen, creating a more informal family area. The stunning roof lantern allows natural light to fill the space. With the bi-fold doors opening to the rear landscaped garden, ideal for the summer months to bring the garden and room together. Completed with feature bay window, central feature fireplace and ceramic tiled wood effect flooring with zone controlled under floor heating, the perfect room for the growing family.
Dining Room (11' 7'' x 11' 2'' (3.53m x 3.40m))
Ideal for the buyer wanting a more formal dining room, located off the kitchen, with feature walk in bay window, coved ceiling and panelled radiator.
First Floor Landing
Bright spacious landing with further balustrade stairs ascending to the second floor, completed with PVC window to front aspect and doors to all rooms.
Master Bedroom (13' 2'' x 11' 11'' (4.01m x 3.63m))
A superb master bedroom, with feature bay window to side aspect and further PVC window to rear aspect. Substantial space for free standing bedroom furniture if required, opening to the walk through dressing area.
Dressing Area
Leading through to the en-suite bathroom and providing fabulous storage with four double wardrobes, delivering ample hanging rails and shelving.
En-Suite Bathroom (5' 11'' x 10' 2'' (1.80m x 3.10m))
A spacious master en-suite with a matching modern white four piece suite comprising: Panelled bath with chrome mixer tap ware, hidden cistern low level WC, floating vanity hand wash basin with chrome mixer tap ware and two useful storage drawers below, completed with a double width walk in shower housing mains mixer shower. The bath room is completed with complementary tiling along with stylish contrasting tiled flooring.
Guest Bedroom (12' 0'' x 11' 1'' (3.65m x 3.38m))
Located to the front aspect with feature walk in bay window, is the spacious guest room with a range of fitted wardrobes and en-suite facilities.
En-Suite Shower Room
A contemporary three piece suite comprising: Walk in tiled shower unit with mains mixer shower, pedestal hand wash basin with chrome mixer tap ware and hidden cistern low level WC. Completed with stylish contrasting tiling and tiled flooring, along with PVC double glazed window to side aspect.
Bedroom Three (12' 2'' x 10' 3'' (3.71m x 3.12m))
Located to the front aspect is the third double bedroom with PVC double glazed window and enjoys access to the Jack N Jill bathroom.
Family Bathroom
Accessed from the landing and bedroom three is the family bathroom. Comprising: Panelled bath with chrome mixer tap ware, hidden cistern low level WC and pedestal hand wash basin with chrome mixer tap ware, completed with complimentary part tiled walls and contrasting tiled flooring.
Second Floor Landing
Access to the two bedrooms, family shower room and airing cupboard, the skylight window allows natural day light to fill the space.
Bedroom Four (16' 3'' x 10' 2'' (4.95m x 3.10m))
A characterful, fourth double bedroom with walk in box window to front aspect, a great space for a teenage suite, with ample room for freestanding furniture.
Bedroom Five (16' 3'' x 9' 8'' (4.95m x 2.94m))
The final double bedroom provides a characterful walk in box bay window to the rear aspect and ample space for free standing furniture.
Family Shower Room
Situated between the two bedrooms is the contemporary three piece shower room comprising: Walk in corner shower with mains mixer shower, hidden cistern low level WC and pedestal hand wash basin with chrome mixer tap ware, completed with stylish tiled walls and contrasting tiled flooring.
Externally
The property enjoys a substantial plot with block paved driveway providing private off road parking for several vehicles, the Cheshire railings boundary sweeps round the front, whilst the landscaped rear garden, enjoys a brick built boundary wall to add to the privacy. The garden has been designed to offer all year round colour with numerous flower beds providing a range of herbaceous plants and shrubs, completed with a seating area ideal for the simmer months.
Double Garage (20' 0'' x 16' 4'' (6.09m x 4.97m))
A great sized garage, with electric up an over entrance door, PVC double glazed window and door to rear aspect. Light and power points, along with home to the Potterton gas central heating boiler.
Property Location
Marketed by Latham Estates
Disclaimer Property descriptions and related information displayed on this page are marketing materials provided by Latham Estates. estateagents365.uk does not warrant or accept any responsibility for the accuracy or completeness of the property descriptions or related information provided here and they do not constitute property particulars. Please contact Latham Estates for full details and further information.


