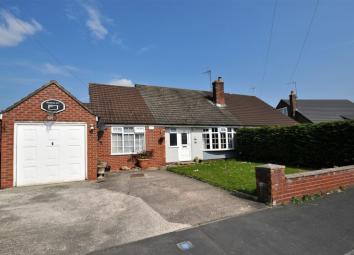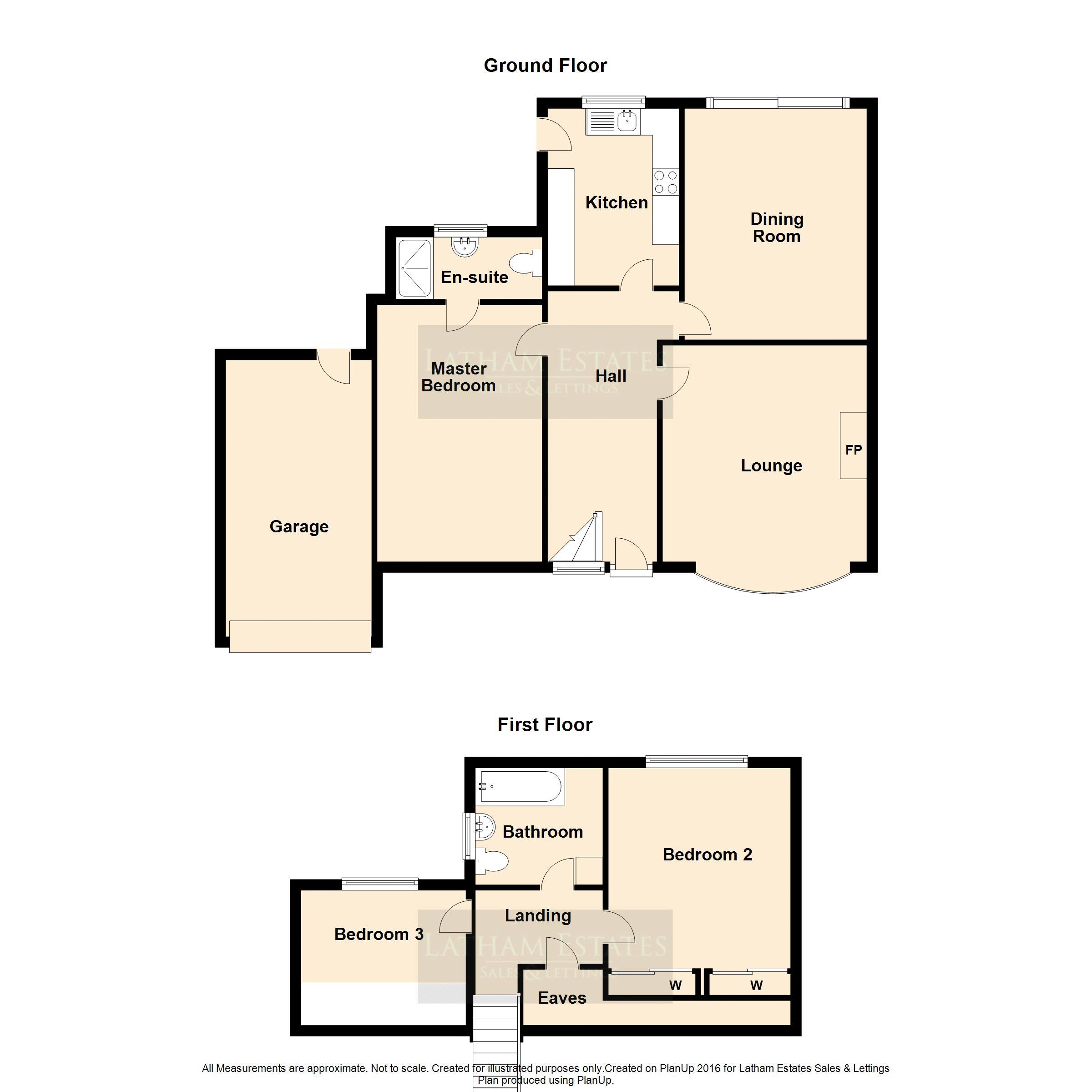Property for sale in Sandbach CW11, 3 Bedroom
Quick Summary
- Property Type:
- Property
- Status:
- For sale
- Price
- £ 250,000
- Beds:
- 3
- Baths:
- 1
- Recepts:
- 2
- County
- Cheshire
- Town
- Sandbach
- Outcode
- CW11
- Location
- St. Oswalds Crescent, Brereton, Sandbach CW11
- Marketed By:
- Latham Estates
- Posted
- 2024-04-07
- CW11 Rating:
- More Info?
- Please contact Latham Estates on 01477 403959 or Request Details
Property Description
*call from 9AM- 9PM to arrange your viewing*
Deceptively spacious three bedroom Semi Detached Property set on a corner plot in the ever-popular hamlet of Brereton.
The property tour starts with a spacious hallway, with turn flight stairs leading to the first floor, where two of the three bedrooms can be found, along with the family bathroom.
The ground floor provides a bright spacious lounge situated to the front aspect with a central feature cast iron log burner. The generous dining room is located to the rear aspect, enjoying a view over the garden. The well planned kitchen offers an array of modern cream coloured units. The ground floor is completed with the master suite comprising spacious main bedroom and modern three piece en-suite shower room.
Externally: The front aspect delivers ample private off road parking, which in turn leads to the attached garage. The front garden being mainly laid to lawn, whilst the rear garden offers a paved patio area and lawn garden.
EPC Rating E
Entrance Hallway
Half glazed PVC double glazed front entrance door leads to the good size hallway, with turn flight stars ascending to the first floor, with useful under-stairs storage cupboard. Doors lead to majority of rooms. Completed with laminate flooring.
Lounge (13' 4'' x 12' 7'' (4.06m x 3.83m))
Located to the front aspect with attractive PVC double glazed Georgian style bay window. The focal point of the room being the central chimney breast housing a cast iron log burner, with feature exposed inset beam above.
Dining Room (14' 3'' x 11' 4'' (4.34m x 3.45m))
A further spacious versatile reception room, located to the rear aspect with sliding patio doors leading to the rear garden. Ideal second lounge or playroom.
Kitchen (10' 10'' x 7' 10'' (3.30m x 2.39m))
Located to the rear aspect is the well planned kitchen offering a range of matching cream coloured wall, drawer and base units, with contrasting work surface flowing round and housing the inset one and a half single drainer sink unit with swan neck mixer tap ware. Integrated four ring electric hob with extractor over and built in electric oven, completed with laminate flooring and space for washing machine.
Master Bedroom (15' 10'' x 10' 2'' (4.82m x 3.10m))
Located on the ground floor is the spacious master bedroom, with PVC Georgian style double glazed window and door to en-suite.
En-Suite (3' 10'' x 9' 0'' (1.17m x 2.74m))
A modern matching three piece suite comprising: Double width walk in shower with wall mounted mixer shower, hidden cistern low level WC set in a vanity unity, along with hand wash basin with chrome mixer tap ware. Completed with PVC double glazed window.
First Floor
Landing
Doors to all rooms and further door to eaves storage.
Bedroom Two (14' 0'' x 11' 4'' (4.26m x 3.45m))
A further double bedroom with a range of fitted mirror fronted wardrobes providing ample storage, completed with PVC double glazed window.
Bedroom Three (7' 8'' Max with Restricted Headroom x 10' 2'' (2.34m x 3.10m))
A further good size bedroom, albeit with restricted headroom, completed with PVC double glazed window.
Family Bathroom
The white three piece suite comprises: Panelled bath with wall mounted electric shower over, low level WC and pedestal hand wash basin.
Externally
Front Aspect
Private driveway for ample off road parking which in turn leads to the attached garage. Gardens being mainly laid to lawn, behind a low level boundary wall.
Rear Aspect
Completing the corner plot is the rear garden with paved patio and lawn area
Garage (17' 0'' x 9' 0'' (5.18m x 2.74m) Internal Measurements)
Up and over entry door, light and power, completed with door to rear aspect.
Property Location
Marketed by Latham Estates
Disclaimer Property descriptions and related information displayed on this page are marketing materials provided by Latham Estates. estateagents365.uk does not warrant or accept any responsibility for the accuracy or completeness of the property descriptions or related information provided here and they do not constitute property particulars. Please contact Latham Estates for full details and further information.


