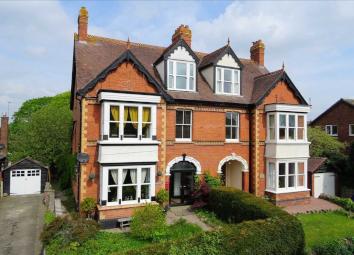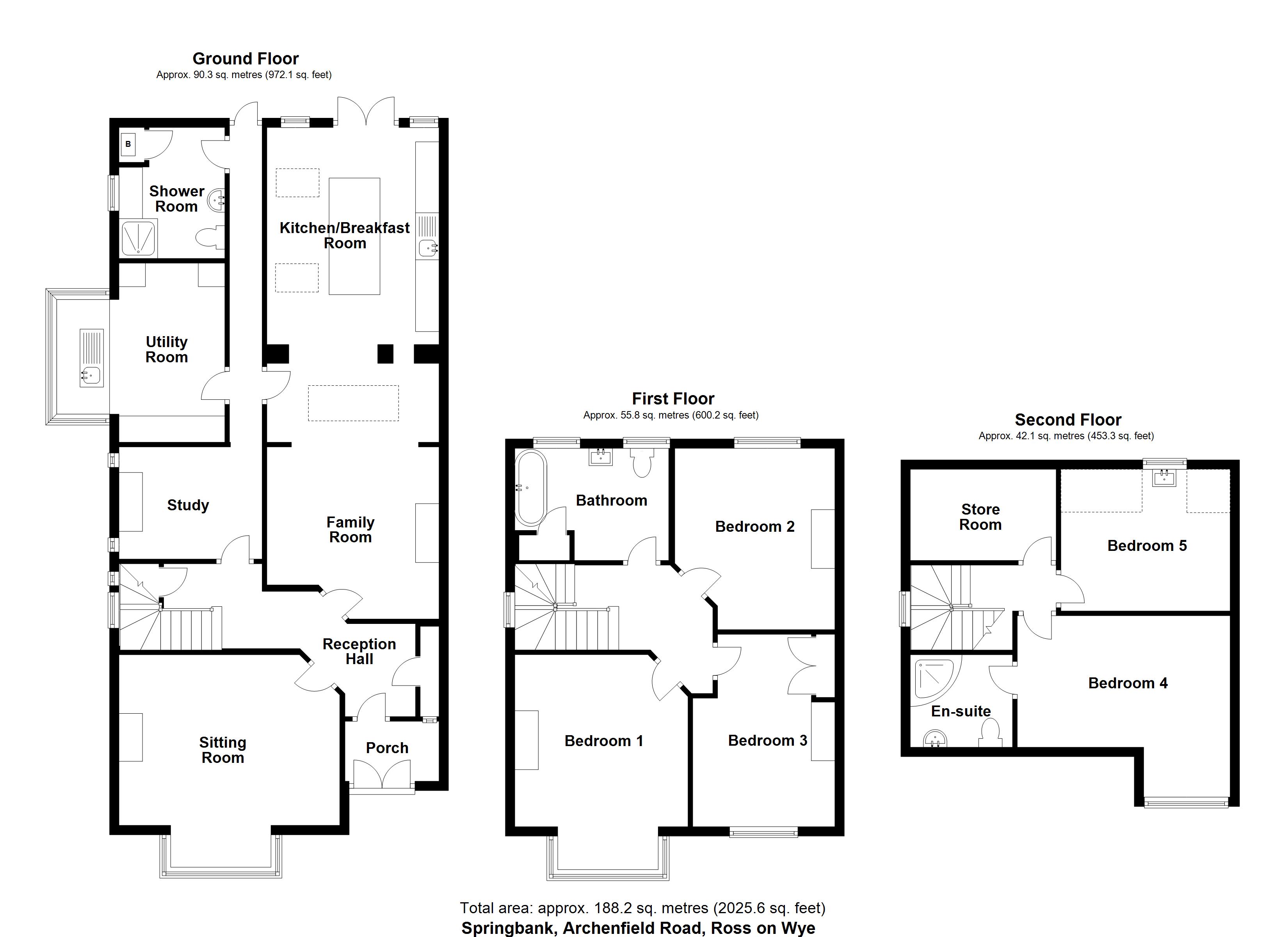Property for sale in Ross-on-Wye HR9, 5 Bedroom
Quick Summary
- Property Type:
- Property
- Status:
- For sale
- Price
- £ 465,000
- Beds:
- 5
- Baths:
- 2
- Recepts:
- 3
- County
- Herefordshire
- Town
- Ross-on-Wye
- Outcode
- HR9
- Location
- Archenfield Road, Springbank, Ross-On-Wye HR9
- Marketed By:
- Morris Bricknell Chartered Surveyors
- Posted
- 2024-05-05
- HR9 Rating:
- More Info?
- Please contact Morris Bricknell Chartered Surveyors on 01989 493966 or Request Details
Property Description
An impressive and substantial, three storey, five bedroom victorian semi detached house enjoying A sunny south-easterly aspect and standing approx. One mile southwest of ross town centre.
Porch, Reception Hall, Three Reception Rooms, Light & Spacious Kitchen/Breakfast Room, Downstairs Shower Room & W.C., Utility Room, Study. First Floor, Three Bedrooms plus Family Bathroom. Second Floor, En-suite Bedroom plus Bedroom Five, Store Room/potential Walk in Wardrobe. Total over 2000 sq. Feet of accommodation. Appealing landscaped rear garden comprising sun terrace, lawn, decking and garden sheds.
Location & Description
Positioned close to open countryside on the south-western outskirts of the town, Springbank comprises an attractive, five bedroom Victorian semi which offers over two thousand square feet of well proportioned accommodation. The ground floor in particular is laid out in a most practical and appealing manner, the recently refurbished and beautifully light Kitchen/Breakfast room opening directly via French doors onto the flagstone sun terrace and garden beyond.
The five bedrooms are arranged on the first and second floors, in addition to which is a full family bathroom and en-suite shower room and W.C. To one of the top floor bedrooms
There is parking for several vehicles on the stone wall bordered driveway, beyond which is the timber single garage.
The rear garden is well planted with a wide range of trees and shrubs including a statuesque Hornbeam tree. To the far end of the garden is an area of decking, together with two garden sheds.
For those who have dogs or enjoy walking, there is open countryside close by, whilst for those who want fast access to good communications, the M50 motorway/A40 dual carriageway is reachable within a few minutes drive.
In detail the property comprises:-
Entrance Porch
With double glazed French doors leading into an excellent proportioned porch with ample space for outdoor clothing and equipment. Attractive original floor tiles. A further door leads into:-
Reception Hall
With parquet flooring, radiator, picture rail, coved ceiling. A capacious storage cupboard as well as an unusually large under-stairs cupboard with shelving. Doors lead off to the Sitting room, Study and Family room.
Sitting Room (Of overall max dimensions approx. 14’4 x 13’6)
A beautiful room with sash bay windows to front aspect, cast iron open fireplace with period surround and inset tiling. Picture rail. Fitted Carpet.
Family Room (5.74m (18'10") x 3.66m (12'0"))
A lovely room with a cast iron fireplace and picture rail. Limestone flooring. An archway leads into an inner lobby area with an attractive double glazed lantern window admitting much natural light, door to inner hall and limestone flooring continuing. A further archway and internal window lead into:-
Kitchen/Breakfast Room (4.37m (14'4") x 3.35m (11'0"))
An impressive, light and airy room with two Velux windows. French doors and windows to rear garden with an attractive porthole window feature above. The kitchen is fitted with a range of white, shaker style floor and wall mounted drawers and cupboards with worktops and a glass splashback, two, built in Bosch electric multi-function ovens and sink drainer. Central island unit with cupboards beneath and worktops having inset Bosch ceramic hob. Limestone flooring. Display recesses with lighting.
Utility Room (3.81m (12'6") x 3.66m (12'0"))
Formerly the main kitchen and thus could still be utilised as a second kitchen or utility room. Fitted with bespoke painted timber floor and wall cupboards. Built in Bosch dishwasher, Belling dual fuel range oven, Belfast sink and granite worktops. Window to side aspect and a continuation of the limestone flooring. Door to:-
Study (3.05m (10'0") x 2.39m (7'10"))
A useful room with two sash windows to the side aspect. Timber Flooring. Feature fireplace surround.
Utility/Shower Room & W.C.
White suite comprising W.C., pedestal wash basin, shower cubicle with glass screen and Mira mixer shower. Plumbing for washing machine. Chrome heated towel radiator. Obscured window to side aspect. Vinyl Flooring. Hallway with door to rear garden.
First Floor Landing
With sash window to side aspect and doors to bedrooms 1,2 and 3 plus the family bathroom.
Bathroom/W.C.
Having white suite comprising ball and claw foot bath with antique mixer style taps and shower attachment over, pedestal wash basin and W.C. Airing cupboard. Two sash windows to rear aspect.
Bedroom 1 (4.62m (15'2") x 3.66m (12'0"))
With period, ornamental fireplace surround and sash window to front aspect. Picture rail.
Bedroom 2 (3.66m (12'0") x 3.35m (11'0"))
With sash window to rear aspect and period ornamental fireplace surround. Picture rail. Laminate flooring.
Bedroom 3 (Of overall max dimensions approx. 12’11 x 10’)
With sash window to front aspect and built in wardrobes. Picture rail. Laminate flooring.
Staircase From Landing
With further sash window to side aspect, doors to:
Bedroom 4 (4.47m (14'8") x 2.74m (9'0"))
Having double glazed sash window to front aspect with views towards Chase Woods. Period ornamental fireplace. Laminate flooring. Door to:-
Shower Room/W.C.
Corner shower cubicle with electric shower, W.C., pedestal wash basin, extractor fan, heated towel radiator.
Bedroom 5 (3.61m (11'10") x 1.98m (6'6"))
Having sash window to rear aspect and wash basin with cupboard below. Laminate flooring.
Store Room (2.84m (9'4") x 1.93m (6'4"))
A useful storage room which could possibly be made into a further wash room or perhaps a walk in wardrobe.
Outside
The property is approached by a driveway that provides parking for several vehicles and leads to a Single Garage with access gate leading to the rear garden. The front garden is laid in a low maintenance style with gravelled areas and shrubs. The rear garden is of good proportions and offers a great deal of privacy. With a sun terrace, lawned area and privet border along with well stocked flower beds and mature trees. To the rear of the garden is a brick built summerhouse and a decked area with garden shed.
Services
Mains electricity, gas, water & drainage are connected.
Outgoings: ‘E’ Council Tax Band
EPC rating: ‘E’ (Full Rating available)
To View
Strictly and only please by prior telephone appointment through Morris Bricknell Chartered Surveyors. Tel: Or joint agents The Property Shop on
Directions
Leave the stone built Market House in the centre of Ross taking the B4234 southwards from the town towards Walford. After a third of a mile, carefully turn right just before The Prince of Wales pub, proceeding down Archenfield Road. Shortly before reaching the right turning into Cleve Lane, Springbank will be seen up on the bank on your right hand side
Money Laundering Regulations
To comply with money laundering regulations prospective purchasers will be asked to produce identification documentation at the time of making an offer. We ask for your co-operation in order that there is no delay in agreeing the sale.
Property Location
Marketed by Morris Bricknell Chartered Surveyors
Disclaimer Property descriptions and related information displayed on this page are marketing materials provided by Morris Bricknell Chartered Surveyors. estateagents365.uk does not warrant or accept any responsibility for the accuracy or completeness of the property descriptions or related information provided here and they do not constitute property particulars. Please contact Morris Bricknell Chartered Surveyors for full details and further information.


