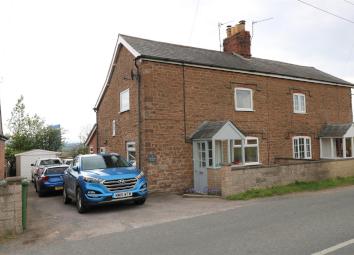Property for sale in Ross-on-Wye HR9, 3 Bedroom
Quick Summary
- Property Type:
- Property
- Status:
- For sale
- Price
- £ 235,000
- Beds:
- 3
- Baths:
- 1
- Recepts:
- 1
- County
- Herefordshire
- Town
- Ross-on-Wye
- Outcode
- HR9
- Location
- Ross-On-Wye HR9
- Marketed By:
- Steve Gooch
- Posted
- 2024-04-14
- HR9 Rating:
- More Info?
- Please contact Steve Gooch on 01531 577014 or Request Details
Property Description
Recently refurbished three bedroom semi detached stone cottage with character to include exposed timbers and wooden latch doors together with spacious accommodation, off road parking, enclosed garden and a lovely outlook to the front over fields and farmland.
Entrance Porch
Via half glazed door. Door to:
Lounge (5.74m x 3.94m maximum (18'10 x 12'11 maximum))
Fireplace with inset wood burning stove, solid wood beam over, wood effect flooring, double and single radiators, under stairs storage cupboard, exposed beams, tv point, telephone point, front and side aspect windows. Wooden latch door to:
Family Kitchen/Dining Room (6.07m x 4.09m (19'11 x 13'05))
Fitted in 2018 to comprise one and a half bowl single drainer sink unit, mixer tap, cupboard under, wide range of base, drawer and wall mounted units, glazed display cabinets, central island with cupboards and drawers, integrated dishwasher, integrated wine chiller, spotlighting, two radiators, gas or electric cooking, tv point, telephone point, two side aspect windows, fully glazed double glazed french doors to the rear garden. Wooden latch door to:
Utility (4.32m x 1.63m (14'02 x 5'04))
Stainless steel single drainer sink unit, mixer tap, cupboards under, range of base and wall mounted units, plumbing for automatic washing machine, plumbing for further dishwasher or space for tumble drier, access to roof space. Door to:
Ground Floor Shower Room
Fitted shower cubicle and tray, Mira shower, tiled surround, pedestal wash hand basin, tiled splash backs, close coupled w.C., single radiator, rear aspect frosted window.
From The Lounge, Stairs Lead To The First Floor:
Landing
Single radiator, cupboard housing the combination gas fired central heating and domestic hot water boiler, slatted shelving, access to roof space. Door to:
Bedroom 1 (3.94m x 2.92m (12'11 x 9'07))
Single radiator, telephone point, two fitted single wardrobes, further storage cupboards over the bed, front aspect window with a lovely outlook over fields and farmland.
Bedroom 2 (2.92m x 2.67m (9'07 x 8'09))
Single radiator, two sets of fitted double wardrobes with various hanging rails and shelving, side aspect window.
Bedroom 3 (2.54m x 2.16m (8'04 x 7'01))
Rear aspect window overlooking the garden.
Bathroom (2.34m x 2.03m (7'08 x 6'08))
Newly fitted approximately 3 years ago, white suite comprising modern panelled bath with shower over, tiled surround, close coupled w.C., vanity wash hand basin, heated towel rail, extractor fan, rear aspect frosted window.
Outside
Tarmac driveway leads down the side of the property and around to the rear where there is parking for four/five vehicles and a detached single garage 15'11 x 9'10 (4.85m x 3.00m) via up and over door.
To the front is a small garden area with walling surround.
The rear garden has a patio area, lawned area, outside lighting, outside tap, fencing and hedging surround.
Services
Mains water and electricity. Lpg heating. Shared septic tank drainage.
Water Rates
To be advised.
Local Authority
Council Tax Band: A
Herefordshire District Council, The Hereford Centre, Hereford Customer Services, Franklin House, 4 Commercial Road, Hereford HR1 2BB.
Tenure
Freehold.
Viewings
Strictly through the Owners Selling Agent, Steve Gooch, who will be delighted to escort interested applicants to view if required. Office Opening Hours 8.30am - 7.00pm Monday to Friday, 9.00am - 5.30pm Saturday.
Directions
From Newent proceed along the B4221 towards Kilcot, Gorsley and the M50. Join the M50 towards Ross-on-Wye and at the roundabout take the third exit towards Upton Bishop. Proceed along here for 200-300 yards and the cottage can be found on the right hand side.
Property Surveys
Qualified Chartered Surveyors (with over 20 years experience) available to undertake surveys (to include Mortgage Surveys/RICS Housebuyers Reports/Full Structural Surveys)
Awaiting Vendor Approval
These details are yet to be approved by the vendor. Please contact the office for verified details.
Property Location
Marketed by Steve Gooch
Disclaimer Property descriptions and related information displayed on this page are marketing materials provided by Steve Gooch. estateagents365.uk does not warrant or accept any responsibility for the accuracy or completeness of the property descriptions or related information provided here and they do not constitute property particulars. Please contact Steve Gooch for full details and further information.


