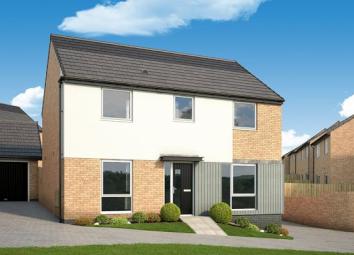Property for sale in Nottingham NG4, 4 Bedroom
Quick Summary
- Property Type:
- Property
- Status:
- For sale
- Price
- £ 298,500
- Beds:
- 4
- Baths:
- 2
- Recepts:
- 2
- County
- Nottingham
- Town
- Nottingham
- Outcode
- NG4
- Location
- "Camellia At Chase Farm, Gedling" at Arnold Lane, Gedling, Nottingham NG4
- Marketed By:
- Keepmoat - Chase Farm
- Posted
- 2024-05-02
- NG4 Rating:
- More Info?
- Please contact Keepmoat - Chase Farm on 0115 691 9718 or Request Details
Property Description
This 1244 sq ft, 4 bedroom detached family home is ideal for growing families at Chase Farm, Gedling.
The ground floor offers an open plan dining kitchen with a utility room. There’s also a spacious lounge with French doors leading to the garden, great for entertaining the family and a W.C.
The first floor hosts a master bedroom with an en suite shower room, a further 3 bedrooms and a family bathroom.
Images are representative only and may include optional upgrades at additional cost.
Rooms
Ground Floor
- Kitchen/Dining (2610mm x 6810mm 8'7" x 22'4")
- Lounge (3525mm x 6810 mm 11'7" x 22'4")
- W.C. (1022mm x 1631mm; 3'4" x 5'4")
- Bedroom 1 (3572mm x 3980mm 11'9" x 13'1"")
- En-Suite (1960mm x 1735 mm 6'5" x 5'8")
- Bedroom 2 (2657mm x 3980mm 8'9" x 13'1")
- Bedroom 3 (3449mm x 2737mm 11'4" x 9'0")
- Bedroom 4 (2657mm x 2737mm 8'9" x 9'0")
- Bathroom (2084mm x 1710mm 6'10" x 5'7")
About Chase Farm, Gedling
In this great location, with so much on your doorstep and the 240 acre Gedling Country Park bordering the development, you'll find a stunning choice of modern, stylish and affordable homes. From 2 bedroom apartments to 2,3, 4 and 5 bedroom homes, whether you're buying for your first home or your next one, you'll find yours here.
With the bustling market town of Arnold just two miles away and Nottingham's vibrant city centre just 5 miles away, it's the ideal setting for those who want all the convenience of modern living, close to home. And with the first phase of Chase Farm underway, and exciting plans for a new school, local shops and urban square, there's never been a better time to make Chase Farm the perfect place to call home.
Plus, with great offers like Help to Buy you could move in for less than you think. Home to sell? Ask us about Easymove.
Images are representative only and may include optional upgrades at additional cost.
Property Location
Marketed by Keepmoat - Chase Farm
Disclaimer Property descriptions and related information displayed on this page are marketing materials provided by Keepmoat - Chase Farm. estateagents365.uk does not warrant or accept any responsibility for the accuracy or completeness of the property descriptions or related information provided here and they do not constitute property particulars. Please contact Keepmoat - Chase Farm for full details and further information.


