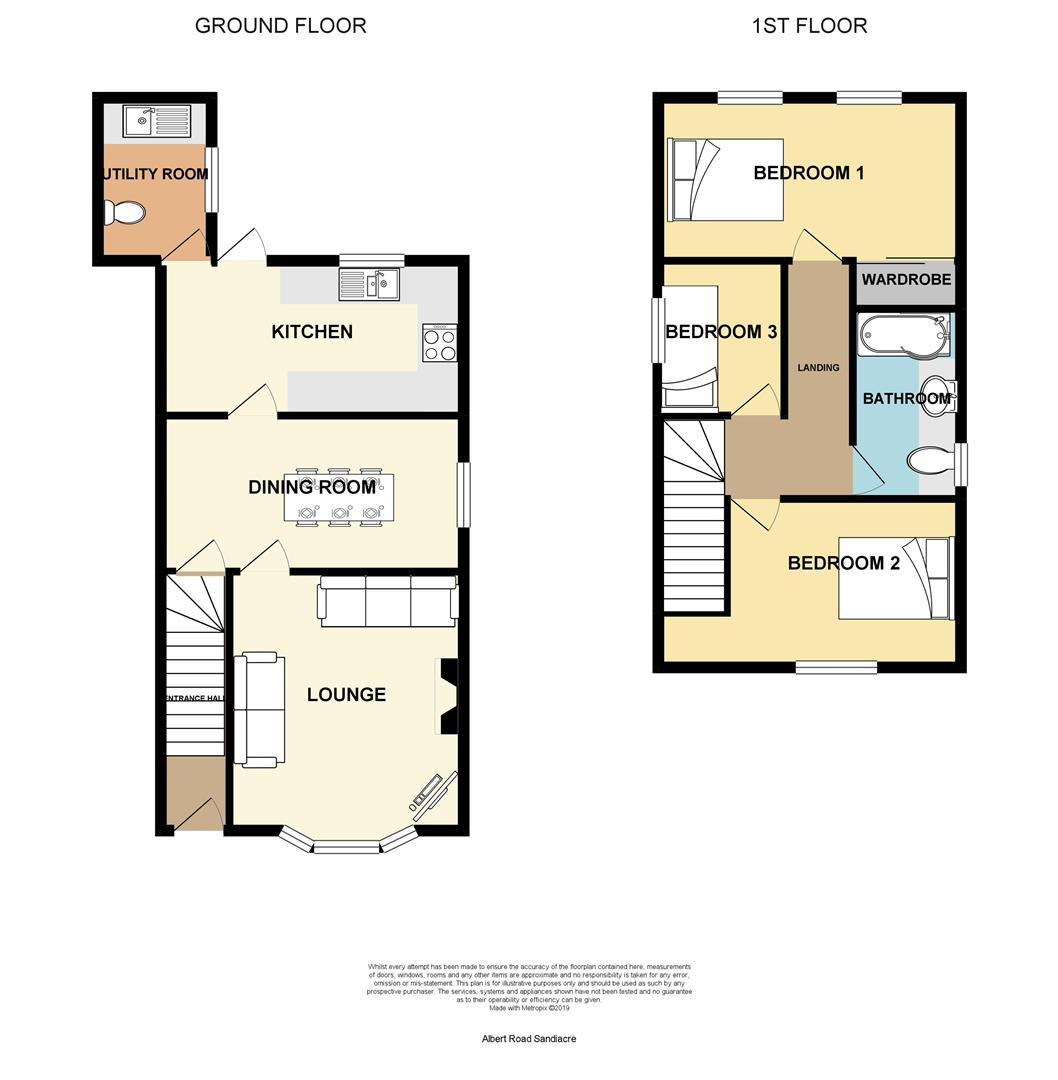Property for sale in Nottingham NG10, 3 Bedroom
Quick Summary
- Property Type:
- Property
- Status:
- For sale
- Price
- £ 229,950
- Beds:
- 3
- Baths:
- 1
- Recepts:
- 2
- County
- Nottingham
- Town
- Nottingham
- Outcode
- NG10
- Location
- Albert Road, Sandiacre, Nottingham NG10
- Marketed By:
- Robert Ellis - Stapleford
- Posted
- 2024-03-31
- NG10 Rating:
- More Info?
- Please contact Robert Ellis - Stapleford on 0115 774 0071 or Request Details
Property Description
A first glance is not enough to appreciate this extended three bedroom detached house, ready to move into, two reception rooms, cloaks/w.c., good size attractive rear gardens, o/s parking, opposite a park. Great for families and commuters like. Viewing recommended.
A particularly deceptive, three bedroom detached family home.
What cannot be appreciated from the front is the fact that the property has a two storey extension to the rear, the accommodation comprising entrance hall, lounge, separate dining room, breakfast kitchen and useful utility room/w.c. To the first floor the landing provides access to three bedrooms with two generous doubles and a family bathroom.
This well presented and ready to move into property has many features including double glazing, gas fired central heating served from a combination boiler and impressive contemporary bathroom with feature LED lighting.
Further features include off-street parking for at least two vehicles to the front and an attractively landscaped and good size rear garden with two patio areas, lawn, bedding and external garden lighting.
Situated in this popular and established residential location with views over a park to the front and within walking distance of local schools for all ages, as well as regular bus service and local shops and amenities. For those wishing to commute, the A52 and junction 25 of the M1 Motorway is a short drive away.
Only upon viewing this property internally can it be fully appreciated.
Entrance Hall
Front entrance door, door to lounge and staircase to first floor with concealed feature LED lighting to hand rail.
Lounge (4.24 x 3.65 (13'10" x 11'11"))
Modern and contemporary flame effect gas fire with feature surround. Laminate wood flooring, radiator and double glazed bay window to the front. Door to dining room.
Dining Room (4.64 x 2.39 (15'2" x 7'10"))
Radiator, laminate wood flooring, wall lights, understairs store cupboard, double glazed window to side and door to kitchen.
Kitchen (4.58 x 2.42 (15'0" x 7'11"))
Incorporating a range of fitted wall, base and drawer units, with roll edge work surfacing and inset 1½ bowl stainless steel sink unit with single drainer and waste disposal unit. Built-in electric double oven, induction hob and extractor hood over. Plumbing for dishwasher and under-counter appliances spaces. Breakfast bar. Wall mounted Worcester gas combination boiler (for central heating and hot water.) Double glazed window and door to rear. Door to utility room.
Utility Room (2.45 x 1.76 (8'0" x 5'9"))
Wall and base cupboards with work surfacing and inset single bowl sink unit with single drainer. Plumbing for washing machine and space and vent for tumble dryer. Radiator, low flush w.c. And double glazed window.
First Floor Landing
Double glazed window, doors to bedrooms and bathroom.
Bedroom 1 (4.57 x 2.54 (14'11" x 8'3"))
Fitted wardrobes, radiator and double glazed windows to the rear.
Bedroom 2 (3.6 x 2.6 (minimum) (11'9" x 8'6" (minimum)))
Wardrobe recess, radiator and double glazed window to the front with views over a local park.
Bedroom 3 (2.38 x 1.93 (7'9" x 6'3"))
Currently used as a dressing room with radiator and double glazed window to the side.
Family Bathroom (2.92m x 1.68m (9'7" x 5'6"))
Incorporating a stylish and contemporary three piece suite comprising wash hand basin with vanity unit, low flush w.c. And bidet combined, 'L' shaped shower bath with rain shower head and hand held shower rose. Shower screen. Fully tiled walls with inset LED strip lighting. Glass shelving with LED lighting and heated bathroom mirror with LED lighting. Radiator, tiled floor and double glazed window.
Outside
Forecourt to the front, finished in block paving, providing off-street parking for two vehicles. Gated pedestrian access to the side of the house leading to the rear garden. Good size rear garden comprising a cobble style patio to the rear elevation, leading onto a lawn, flanked with well tended flower and shrub beds. Towards the foot of the plot is an ornamental garden pond and raised patio area. There is mains powered garden lightling and a garden shed with light and power.
Directional Note
From our Stapleford branch on Derby Road, proceed in the direction of Sandiacre and over the bridge into Station Road, Sandiacre. At the traffic light crossroads, carry straight on onto Derby Road, turning almost immediately right by the Co-op onto King Edward Street. At the 'T' junction, turn right onto Doncaster Avenue and then bear left onto Albert Road. Follow the road along where the property can be found on the right hand side identified by our For Sale Board.
Ref: 5474PS
A particularly deceptive, three bedroom detached family home
Property Location
Marketed by Robert Ellis - Stapleford
Disclaimer Property descriptions and related information displayed on this page are marketing materials provided by Robert Ellis - Stapleford. estateagents365.uk does not warrant or accept any responsibility for the accuracy or completeness of the property descriptions or related information provided here and they do not constitute property particulars. Please contact Robert Ellis - Stapleford for full details and further information.


