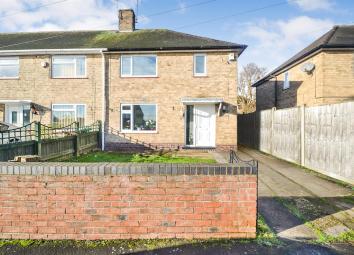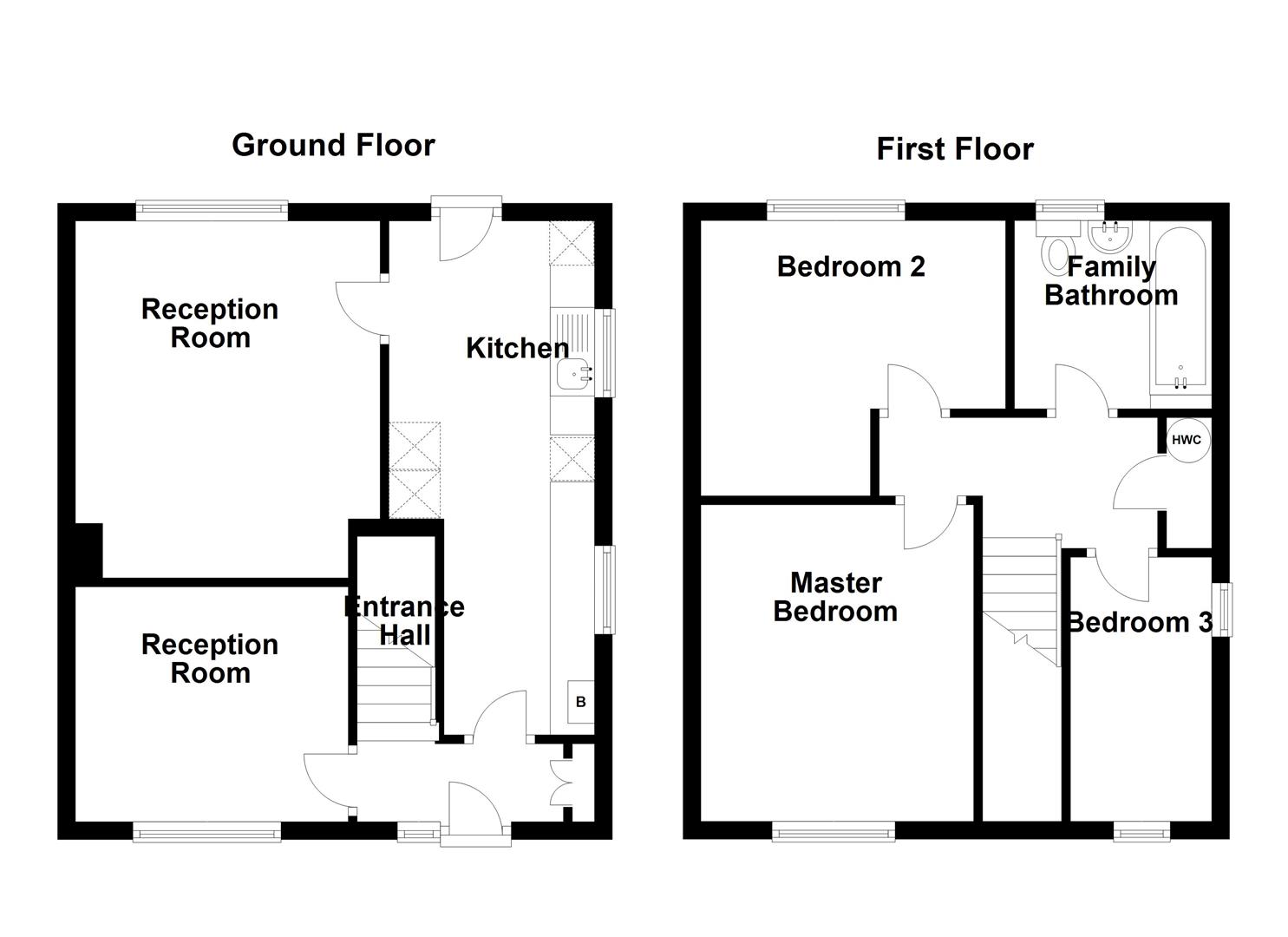Property for sale in Nottingham NG11, 3 Bedroom
Quick Summary
- Property Type:
- Property
- Status:
- For sale
- Price
- £ 139,995
- Beds:
- 3
- Baths:
- 1
- Recepts:
- 2
- County
- Nottingham
- Town
- Nottingham
- Outcode
- NG11
- Location
- Listowel Crescent, Clifton, Nottingham NG11
- Marketed By:
- Nicholas Humphreys - Nottingham
- Posted
- 2024-03-31
- NG11 Rating:
- More Info?
- Please contact Nicholas Humphreys - Nottingham on 0115 691 9449 or Request Details
Property Description
Nicholas Humphreys are delighted to bring this semi detached family home to the market. With generous gardens to the front and rear of the property, paved car standing for one car. Located in the very popular area of Clifton with plenty of local shops, Morrison's and Lidl supermarkets close by. Nursery and Primary schools within easy walking distance along with the Nottingham Trent University Campus and the Tram lines into Nottingham City Centre close by. Within easy access of the M1 motorway network via the A453.
The property is suitable for first time buyer or as a rental investment property, having previously been rented out as a student let and a family home.
Entrance Hall (2.68 x 0.88 (8'9" x 2'10"))
UPVC dg front door to the hallway with ceramic tiled floor and doors leading to the kitchen, front reception room and stairs off to the first floor.
Kitchen (5.80 x 2.32 narrowing to 1.67 (19'0" x 7'7" narrow)
Range of modern white gloss floor units with contrasting dark roll top work surfaces over, wall units, built in ss extractor hood and single ss sink unit with mixer tap over. Space for cooker and space for large fridge/freezer. With ceramic floor tiles throughout. Gas central heating boiler. UPVC dg doors to the rear garden, windows to the side elevation and door to the rear reception room.
Reception Room 1 (Rear) (4.03 x 3.43 (13'2" x 11'3"))
With carpet to floor, central light pendant, UPVC dg window to rear elevation and double central heating radiator.
Reception Room 2 (Front) (3.10 x 2.71 (10'2" x 8'10"))
With carpet to floor, central light pendant, UPVC dg window to front elevation and double central heating radiator.
Stairs & Landing
Carpeted with doors off to the 3 bedrooms, bathroom and airing cupboard.
Master Bedroom (3.56 x 3.11 (11'8" x 10'2"))
With carpet to floor, central light pendant, UPVC dg window to front elevation and double central heating radiator.
Bedroom Two (3.46 x 3.19 (11'4" x 10'5"))
With carpet to floor, central light pendant, UPVC dg window to rear elevation and double central heating radiator.
Bedroom Three (3.55 x 1.75 (11'7" x 5'8"))
With carpet to floor, central light pendant, UPVC dg window to front and side elevation and central heating radiator. Built in storage cupboard.
Family Bathroom (2.32 x 1.83 (7'7" x 6'0"))
With modern white suite consisting of bath with Mira electric shower over, pedestal wash hand basin and W.C. UPVC dg window to rear elevation. Wood effect vinyl to floor, part ceramic tiled walls.
External
There are gardens to the front of the property, mainly laid to lawn with dropped kerb and paved car standing, front brick built wall. Accessed via the side of the property there is a large rear garden laid mainly to lawn, with small garden shed and fully fenced.
Location
Located in the popular area of Clifton, between Farnborough Road and Southchurch Drive.
Opening Hours
Our office is open Monday to Friday 10am - 5.30pm and Saturday 10am - 4pm.
For your convenience, we are also contactable outside of office hours and with notice, we can offer accompanied viewings outside traditional working hours.
Email:
Viewings
Strictly by appointment with Nicholas Humphreys estate agents, 6 Lenton Boulevard, Lenton, Nottingham, Nottinghamshire, NG7 2ES.
Services
Mains water, gas and electricity are available to the property but none of these, nor any of the appliances attached thereto, have been tested by Nicholas Humphreys, who gives no warranties as to their condition or working order. Telephone subject to suppliers regulations.
Fixtures, Fittings And Appliances
The mention of any fixtures, fittings and/or appliances does not imply they are in full efficient working order.
Photographs
Photographs are reproduced for general information and it cannot be inferred that any item shown is included in the sale.
Measurements And Floor Plans
Every care has been taken to reflect the true dimensions with measurements and the floor plans for this property but they should be treated as approximate and for general guidance only.
Money Laundering
Where an offer is successfully put forward we are obliged by law to ask the prospective purchaser for confirmation of their identity. This will include production of their passport or driving licence and a recent utility bill to prove residence. This evidence will be required prior to solicitors being instructed.
Property Location
Marketed by Nicholas Humphreys - Nottingham
Disclaimer Property descriptions and related information displayed on this page are marketing materials provided by Nicholas Humphreys - Nottingham. estateagents365.uk does not warrant or accept any responsibility for the accuracy or completeness of the property descriptions or related information provided here and they do not constitute property particulars. Please contact Nicholas Humphreys - Nottingham for full details and further information.


