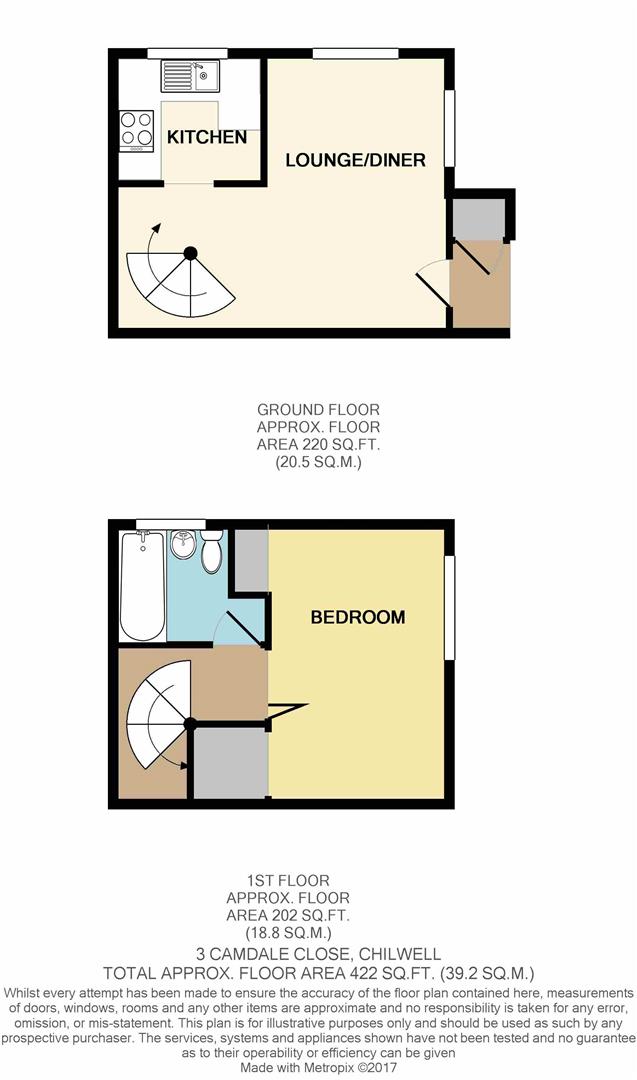Property for sale in Nottingham NG9, 1 Bedroom
Quick Summary
- Property Type:
- Property
- Status:
- For sale
- Price
- £ 94,950
- Beds:
- 1
- Baths:
- 1
- Recepts:
- 1
- County
- Nottingham
- Town
- Nottingham
- Outcode
- NG9
- Location
- Camdale Close, Beeston, Nottingham NG9
- Marketed By:
- Robert Ellis - Beeston
- Posted
- 2024-03-31
- NG9 Rating:
- More Info?
- Please contact Robert Ellis - Beeston on 0115 774 0127 or Request Details
Property Description
Date of notice: 04/03/2019
3 Camdale Close, Beeston, Nottingham, NG9 4FZ
We advise that an offer has been made for the above property in the sum of £94,950. Any persons wishing to increase on this offer should notify the agents of their best offer prior to exchange of contracts.
Robert Ellis, 12 High Road, NG9 2JP Tel: A modern and improved one double bedroom quadrant house with tandem length driveway and private and enclosed garden to the rear situated within easy reach of shops and amenities. Offered to the market with no upward chain.
A modern one bedroom quadrant house.
Situated within a quiet cul-de-sac the property is considered a fantastic opportunity for a first time buyer or investor and is offered to the market with no upward chain. The property has recently undergone improvements including a new kitchen and floor coverings to the ground floor.
The property benefits from gas fired central heating and UPVC double glazing and in brief, comprises lounge/diner and kitchen to the ground floor with spiral staircase to a double bedroom and a bathroom.
Outside is a tandem length driveway with a private and enclosed primarily lawned garden to the rear with decking area, beds and borders and fenced boundaries.
In order to be fully appreciated an internal viewing comes highly recommended.
UPVC double glazed door to:-
Lounge Diner (4.75 reducing to 2.63 x 3.95 reducing to 2.12 (15')
Radiator, two UPVC double glazed windows to the side and rear with an opening to kitchen and spiral staircase to the first floor.
Kitchen (2 x 1.72 (6'6" x 5'7"))
With a modern range of newly fitted wall, base and drawer units, work surfacing with tiled splashbacks, single sink and drainer, electric hob with electric oven and extractor fan over, space for fridge freezer, plumbing for washing machine and UPVC double glazed window to the rear.
First Floor Landing
Doors to:-
Bedroom (3.95 x 2.47 (12'11" x 8'1"))
Radiator, UPVC double glazed window to the side and built in storage cupboard/wardrobe.
Bathroom
Incorporating a white three piece suite comprising panelled bath with shower over and screen, pedestal wash hand basin, low flush WC, radiator, tiled floor, part tiled walls and UPVC double glazed window to the rear.
Outside
Outside is a tandem length driveway with a private and enclosed primarily lawned garden to the rear with decking area, beds and borders and fenced boundaries.
A modern and improved one double bedroom quadrant house with tandem length driveway and private and enclosed garden to the rear situated within easy reach of shops and amenities. Offered to the market with no upward chain.
Property Location
Marketed by Robert Ellis - Beeston
Disclaimer Property descriptions and related information displayed on this page are marketing materials provided by Robert Ellis - Beeston. estateagents365.uk does not warrant or accept any responsibility for the accuracy or completeness of the property descriptions or related information provided here and they do not constitute property particulars. Please contact Robert Ellis - Beeston for full details and further information.


