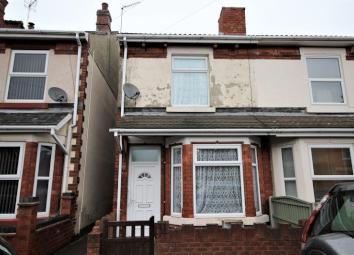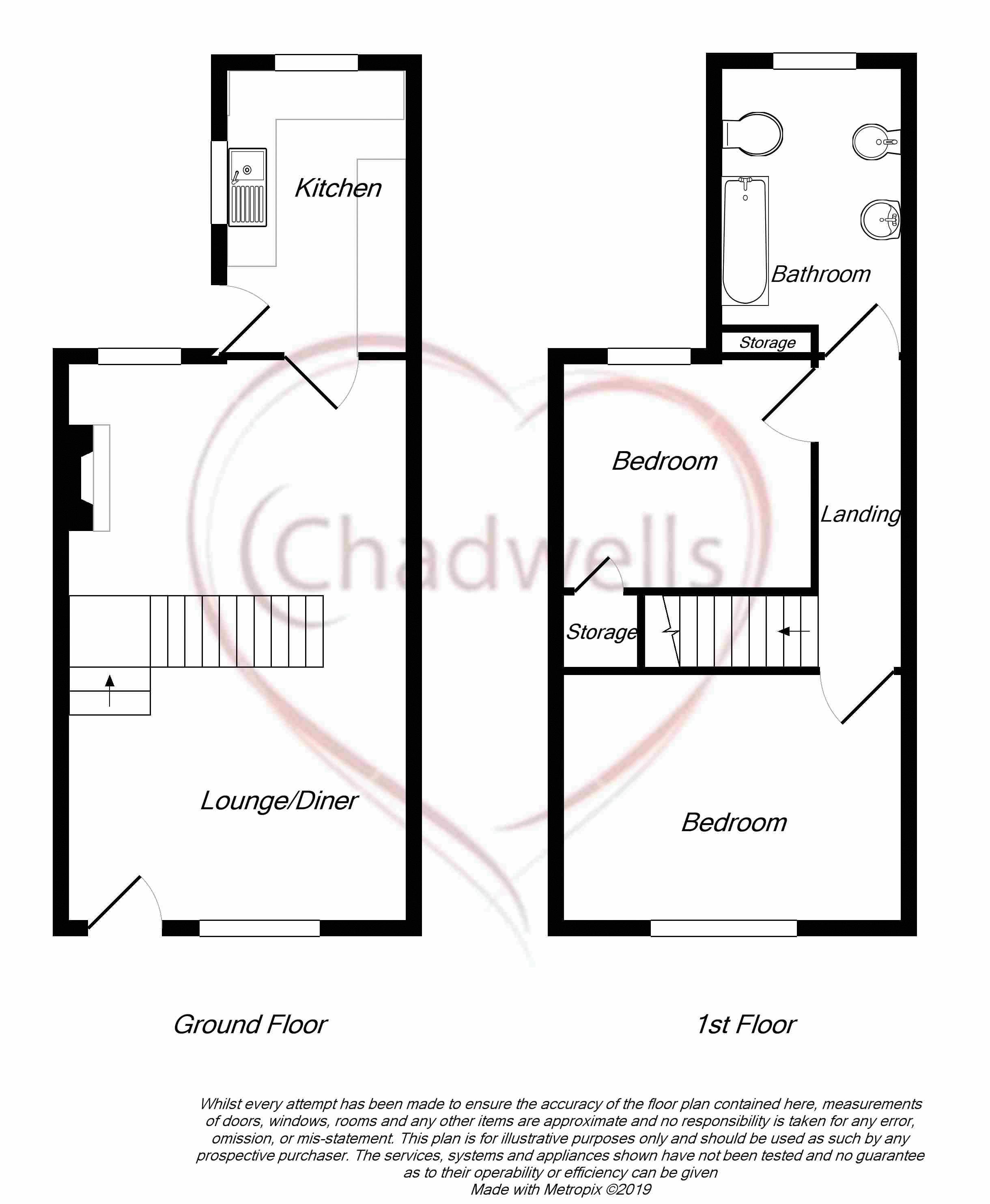Property for sale in Nottingham NG17, 0 Bedroom
Quick Summary
- Property Type:
- Property
- Status:
- For sale
- Price
- £ 69,950
- Beds:
- 0
- County
- Nottingham
- Town
- Nottingham
- Outcode
- NG17
- Location
- Vernon Road, Kirkby-In-Ashfield, Nottingham NG17
- Marketed By:
- Chadwells Estate Agents
- Posted
- 2024-03-31
- NG17 Rating:
- More Info?
- Please contact Chadwells Estate Agents on 01623 889031 or Request Details
Property Description
Are you looking for a renovation project if so look no further.............
This two bedroom semi detached property is offered for sale with no upward chain. The property benefits from gas central heating and recently fitted combination boiler. The ground floor accommodation comprises of lounge/diner room and kitchen. To the first floor there are two bedrooms and family bathroom.
Viewings come highly recommended to appreciate the possibilities and potential this home has, call to arrange your viewing today.
Lounge/Diner (30' 3'' x 12' 4'' (9.231m x 3.75m))
Upvc double glazed door and bay window with a second complimenting window to the rear of the property. Intersected by the stairs to the first floor, this light and spacious room provides open living space. There is a brick feature fireplace with a wooden lintel, two radiators, two ceiling lights, wall lights, power points, telephone, TV point and carpet flooring. A small built in cupboard houses the gas and electric meter.
Kitchen (17' 11'' x 7' 0'' (5.451m x 2.145m))
Two wooden single glazed windows to side and an additional single wood glazed window to the rear. Wood wall and base units with work tops over, space for oven, extractor hood over, space and plumbing for washing machine, stainless steel sink and drainer, radiator, power points, ceiling light and wooden single glazed door to side elevation.
Bedroom One (11' 5'' x 12' 4'' (3.486m x 3.763m))
A good size double bedroom, Upvc double glazed window to the front of the property, radiator, ceiling light and power points.
Bedroom Two (12' 9'' x 9' 4'' (3.881m x 2.844m))
The second of two bedrooms, Upvc double glazed window overlooking the rear garden, over stairs storage cupboard containing access to the loft, a radiator, power points, wall mounted combination boiler and a ceiling light.
Family Bathroom (13' 11'' x 7' 1'' (4.239m x 2.160m))
Upvc double glazed obscure window overlooking the rear garden, the four piece bathroom comprises a panel bath, pedestal hand wash basin and a low flush WC, bidet, storage cupboard, radiator, ceiling light and carpet flooring.
Outside
To the front is a small gated courtyard setting the property back from the road.
To the rear of the property is an enclosed garden mainly laid to lawn with outbuildings and garden shed.
Property Location
Marketed by Chadwells Estate Agents
Disclaimer Property descriptions and related information displayed on this page are marketing materials provided by Chadwells Estate Agents. estateagents365.uk does not warrant or accept any responsibility for the accuracy or completeness of the property descriptions or related information provided here and they do not constitute property particulars. Please contact Chadwells Estate Agents for full details and further information.


