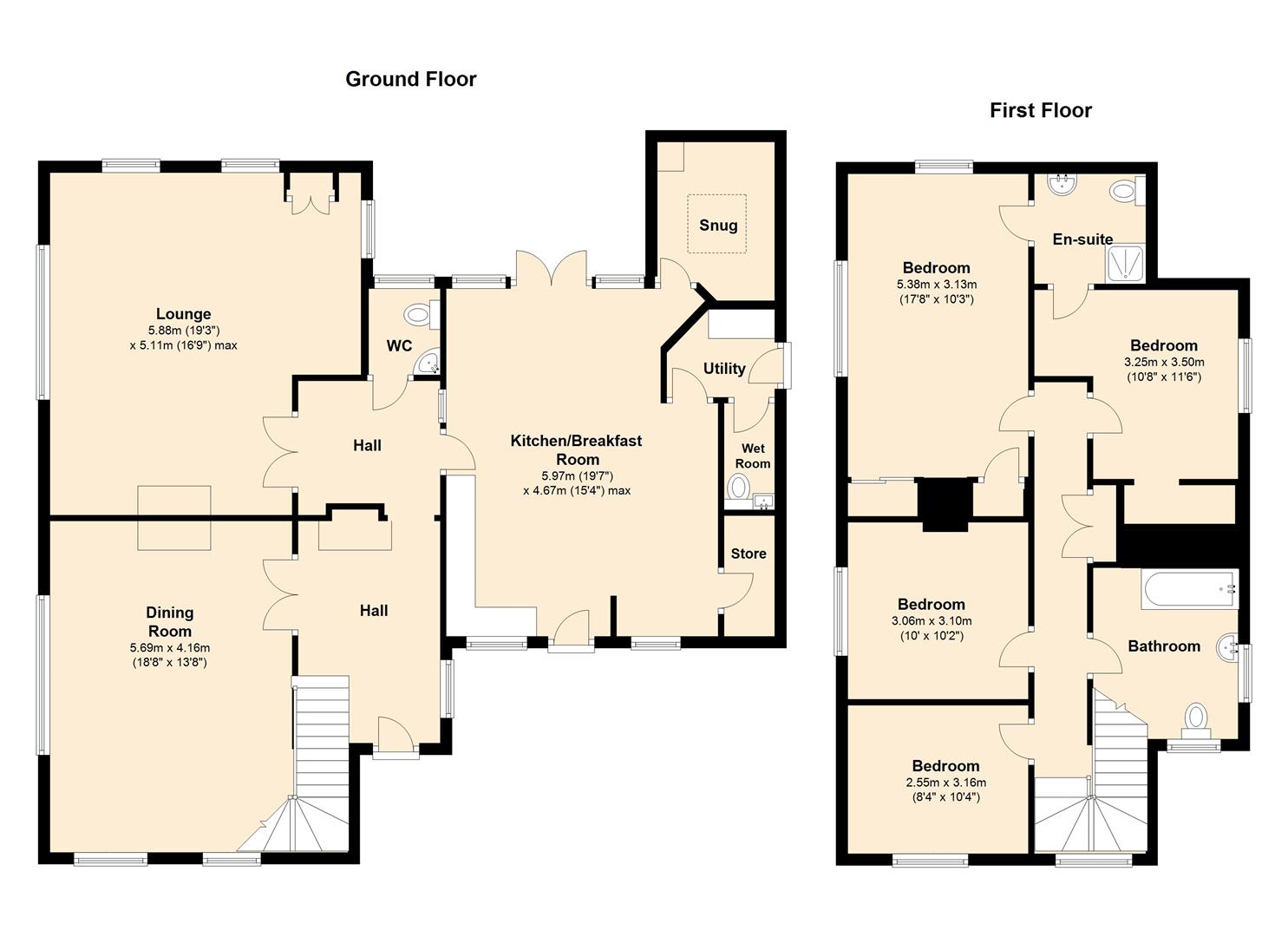Property for sale in Malvern WR13, 4 Bedroom
Quick Summary
- Property Type:
- Property
- Status:
- For sale
- Price
- £ 850,000
- Beds:
- 4
- Baths:
- 4
- Recepts:
- 3
- County
- Worcestershire
- Town
- Malvern
- Outcode
- WR13
- Location
- Church Road, Castlemorton, Worcestershire WR13
- Marketed By:
- Roberts & Egan Estate Agents
- Posted
- 2024-05-11
- WR13 Rating:
- More Info?
- Please contact Roberts & Egan Estate Agents on 01684 321877 or Request Details
Property Description
Roberts & Egan are pleased to market for sale this well presented Detached Farmhouse situated in the much sought after area of Castlemorton with approx 1 acre of well established gardens and also an additional 8 acres of paddocks.
This property offers country living at its best and would be an excellent equine or small holding opportunity.
Offered for sale with no chain, viewing of this property is highly recommended.
Porch
Wooden open fronted, entrance via part glazed wooden door leading to:
Hallway
Stairs to first floor, radiator, double doors to Drawing Room, double doors to Dining Room, doors to WC & Kitchen, built in dresser, dual aspect multi fuel stove.
Drawing Room
Windows to front and side aspect, open fireplace, radiators, ceiling light, carpet flooring.
Dining Room
Windows to side and rear aspect, open fireplace, storage cupboard, radiators, carpet flooring, downlights.
Kitchen / Breakfast Room
Windows to front aspect, stable door to front aspect, French doors to rear aspect, opening to Snug, door to Utility Room & Pantry, range of wall and base units, island with electric oven and hob, oil fired aga, Butler sink, dishwasher, integrated fridge, wooden flooring, downlights.
Snug
Multi Fuel Stove, skylight to front aspect, wooden flooring, spotlights.
Utility Room
Door to side aspect leading to vegetable garden, door to Wet Room / WC, spaces for washing machine and tumble dryer, feature stone sink.
Wet Room
Electric shower, low level WC, corner hand basin, downlights, extractor fan.
Landing
Window to front aspect, doors to Bedrooms & Family Bathroom, airing cupboard, radiator, downlights and ceiling light.
Master Bedroom With Ensuite
Windows to side and rear aspect, built in wardrobes, door leading to Ensuite, radiator, ceiling lights, carpet flooring.
Ensuite (Jack & Jill Bathroom)
Walk in shower with thermostatic shower, low level WC, wash hand basin with pedestal, radiator, ceiling light, extractor fan, door leading to Bedroom Two.
Bedroom Two
Window to side aspect, radiator, storage cupboard, carpet flooring, ceiling light.
Bedroom Three
Window to side aspect, radiator, ceiling light.
Bedroom Four
Window to front aspect, radiator, ceiling light.
Family Bathroom
Windows to front and side aspects, low level WC, wash hand basin, panel bath, spotlights, radiator.
Gardens
Well established gardens extending to approx 1 acre with a Natural Swimming Pool, bbq Hut seating up to 16 adults, Vegetable Garden, two Natural Water Pumps, Gravelled Driveway, gate to side of property giving access to rear garden.
Paddocks extending to approx 8 acres with barns/outbuildings (Vendor is open to keeping procession of paddocks if new purchaser does not require them)
Tenure Freehold
We are advised (subject to legal verification) that the property is freehold.
Council Tax Band - E
This information may have been obtained by telephone call only and applicants are advised to consider obtaining written confirmation.
Viewing
Strictly by appointment through the agent's Roberts & Egan Estate Agents Ltd .
Property Location
Marketed by Roberts & Egan Estate Agents
Disclaimer Property descriptions and related information displayed on this page are marketing materials provided by Roberts & Egan Estate Agents. estateagents365.uk does not warrant or accept any responsibility for the accuracy or completeness of the property descriptions or related information provided here and they do not constitute property particulars. Please contact Roberts & Egan Estate Agents for full details and further information.


