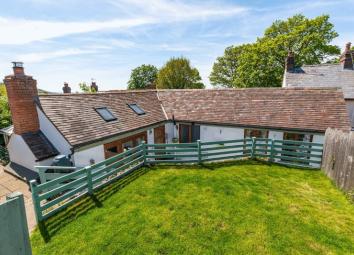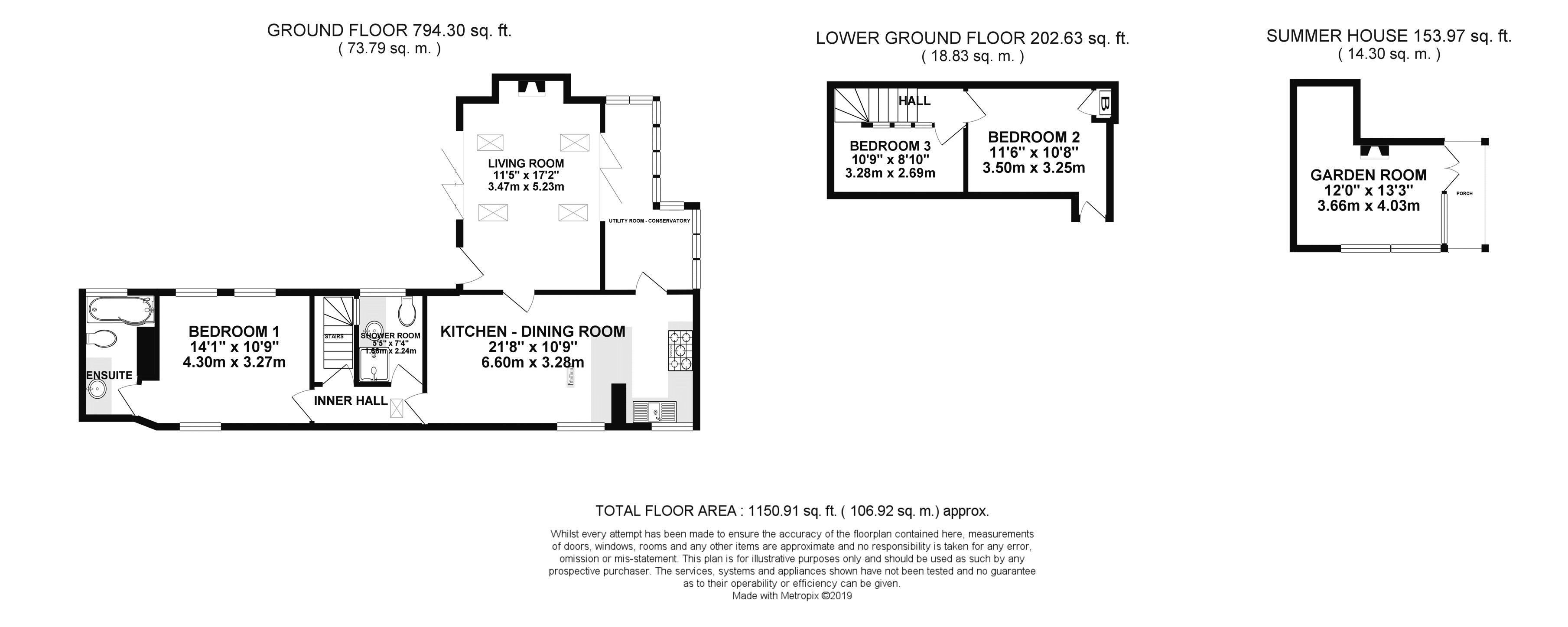Property for sale in Malvern WR14, 3 Bedroom
Quick Summary
- Property Type:
- Property
- Status:
- For sale
- Price
- £ 325,000
- Beds:
- 3
- Baths:
- 2
- Recepts:
- 3
- County
- Worcestershire
- Town
- Malvern
- Outcode
- WR14
- Location
- Link-Detached Property With Views, Beacon Road, Upper Colwall WR14
- Marketed By:
- Glasshouse Properties
- Posted
- 2019-05-05
- WR14 Rating:
- More Info?
- Please contact Glasshouse Properties on 01432 644127 or Request Details
Property Description
A hidden gem, tucked away in a truly spectacular hilltop location, nearly 1000 feet above sea level, with breathtaking views across Herefordshire towards the Black Mountains in Wales, over 50km away.
Living Room – Kitchen/Dining Room – Utility/Conservatory – Master Bedroom with Ensuite – Family Shower Room – Inner Hall – 2 Further Bedrooms – Private Terrace Gardens - Summer House - Outbuilding Stores
Beacon Cottage is a charming 3 bedroom link detached cottage almost on top of the Malvern Hills, the dominant feature of the landscape and an Area of Outstanding Natural Beauty. The cottage is believed to date back to the 18th century and is thought to have once been stabling for donkeys that took Victorian revellers to the summit of the Worcestershire Beacon, the highest of the Malvern Hills. Situated just on Western side of the ridge it lies adjacent the Herefordshire and Worcestershire border and is equidistant between the eminently popular village of Colwall and Great Malvern.
The property is mostly constructed of Malvern stone with a clay tile roof, with more recent additions having been built in brick. Like many properties in the area it is built into the side of the hill, with accommodation over split levels. It is arranged over two storeys with a ground floor and lower ground floor. The ground floor comprises a sitting room, kitchen/dining room, utility/conservatory, main bedroom with ensuite bathroom, and a shower room. The lower ground floor comprises two further bedrooms, one with an external door at Beacon Road level.
Beacon Road is a no through road in an area called The Wyche, a hamlet ajoining Upper Colwall and Malvern. The property is just above the Wyche cutting, a narrow pass in the Malvern Hills that was once part of an Iron Age salt route. Not only does the location benefit from direct access onto the Malvern Hills but it is also close to The Wyche Inn, a public house with superb views across the Severn Valley to the Cotswolds, popular with locals and walkers.
Malvern is a thriving spa town, a renowned cultural centre with an excellent theatre and cinema, and has several excellent state and private schools. There are numerous shopping facilities including a Waitrose supermarket at Great Malvern. Nearby Colwall has a vibrant community and is well-served with numerous amenities including main line train station, village store, post office, cafe, doctors’ surgery and historic cricket ground.
Well positioned for access to Worcester and Birmingham, with easy access to the motorway network and a direct mainline train service to London Paddington & Birmingham New Street. More comprehensive facilities can be found in the thriving Cathedral city of Worcester, which caters for most needs including extensive shopping and recreational facilities.
Colwall & Great Malvern 1.5 miles, Ledbury 6 miles, Worcester 10 miles, M5 (J7) 11 miles, Birmingham 37 miles
(All distances are approximate)
The Property
The property is accessed via a right of way around the side of one of the neighbouring cottages that front Beacon Road. A decorative wrought iron gate opens into an attractive courtyard with a Mediterranean feel, with white washed stone walls and sitting area, perfect for al fresco dining. An arched panelled door opens into the bright and light living room with vaulted ceiling, electric underfloor heating, bifold doors and an inglenook fireplace with wood burning stove.
Off the living room via a half glazed door is the spacious kitchen dining room where the high ceilings continue. To the left is a bespoke compact kitchen with fitted base and wall cupboards and a large peninsula with wood countertop and cupboards below. There is a stainless steel sink with drainer, and a five ring range cooker with slate tile splash backs.
Opposite the kitchen is a glazed door that opens into the conservatory/utility room, also accessible from the living room. Currently used as a Utility room there is space and plumbing for a washing machine and tumble dryer as well as plenty of space for storage.
Off the Kitchen dining room is an inner hall that leads to the shower room with main feed shower, a door leading to the stairs for the lower ground floor and a door to the master bedroom.
The master bedrooms is a spacious and bright room. There is plenty of space for a double bed with bedside tables and wardrobes. Next door there is an ensuite with travertine tiled floor and walls, a bath with shower above, heated towel rail, W.C and round sink set into a thick oak countertop.
Downstairs there are two bedrooms, both with underfloor heating. The smaller of the two has three internal windows and space for a single bed. The larger of the bedrooms has space for a double bed and has an obscured glazed external door.
Outside
To the left of the entrance gate there are two storage buildings, ideal as a shed or for storing bikes and logs. There is a pretty courtyard at the front of the property with space for a bistro table and chairs which can be enjoyed from the living room with the bifold doors open. Steps lead up to the first terrace with a lawn with decked steps and sitting area. Retaining walls and a path lead up to another terrace where there are further lawns and mature shrubs.
There is a superb summer house which features a wood buring stove, floor to ceiling double glazed windows and clematis covered porch. This attractive feature would be ideal as a home office, studio workshop. Next to the summer house is a landscaped pond with water feature. Further steps lead to a top terrace bbq area and vegetable garden.
As you go up the garden the view becomes increasingly more impressive and with a Westerly aspect the afternoon and evening sunshine can be enjoyed right through until the sun sets behind the Black Mountains in the distance.
Practicalities
Herefordshire Council Tax Band ‘D’
Gas-Fired Central Heating & Electric Underfloor Heating
Double Glazing Throughout
Mains Gas, Electricity, Water and Drainage
Broadband Available
Directions - WR14 4EH
From Great Malvern, head south towards Malvern Wells on the A449 (Wells Road). Turn right onto the B4232 (Wyche Road), sign posted to Colwall. Pass The Wyche Inn on your right and and continue through the Wyche Cutting and take the next right, then immediately right again onto Beacon Road.
From Colwall, head up Walwyn Road (B4218) towards Malvern and before the Wyche Cutting turn left (West Malvern Road), then immediately right onto Beacon Road.
There is unrestrictive parking in front of the cottages on the right. The property is accessed via double wrought iron gates to the left of Summer Hill Cottage, the path leads to the rear of the Summer Hill Cottage and to the property.
Property Location
Marketed by Glasshouse Properties
Disclaimer Property descriptions and related information displayed on this page are marketing materials provided by Glasshouse Properties. estateagents365.uk does not warrant or accept any responsibility for the accuracy or completeness of the property descriptions or related information provided here and they do not constitute property particulars. Please contact Glasshouse Properties for full details and further information.


